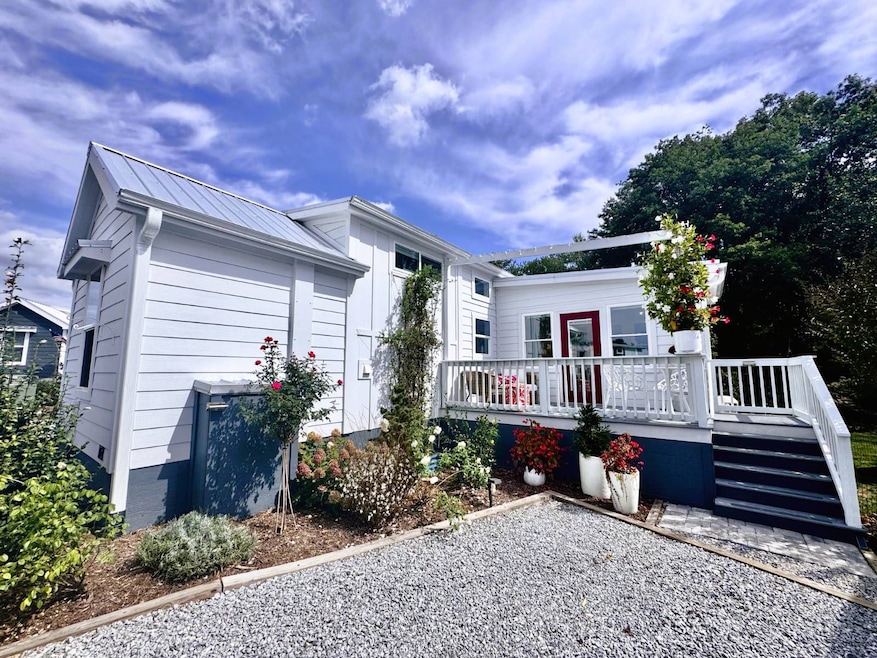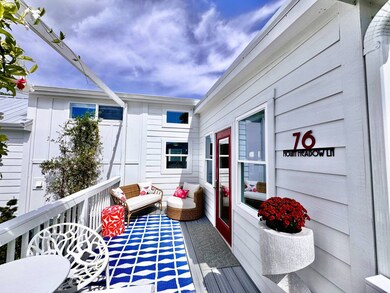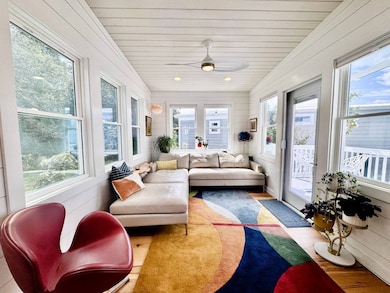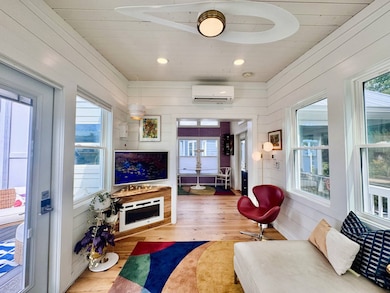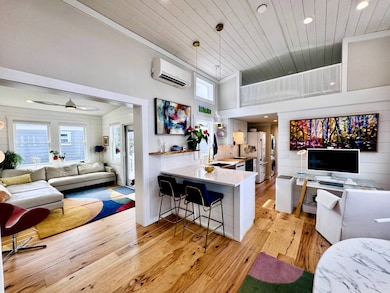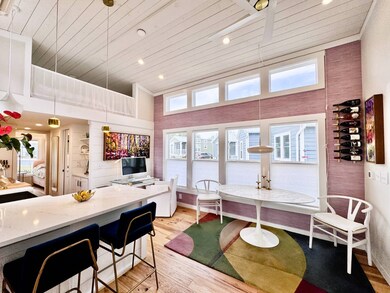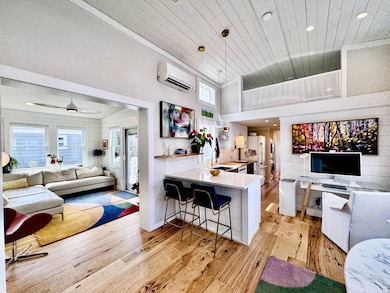76 Mount Meadow Ln Flat Rock, NC 28731
Estimated payment $1,267/month
Highlights
- Doorman
- Gated Community
- Clubhouse
- Fitness Center
- View of Trees or Woods
- Deck
About This Home
Welcome to this vibrant 2-bed, 1-bath + loft home, tucked within a gated resort-style leased land community offering exclusive access to easy-living amenities. Designed with both comfort and function in mind, this cozy retreat provides the best of single-level living with added versatility in the loft. Inside, you'll find an open and inviting layout highlighted by 7" Hickory engineered hardwood floors, a custom electric fireplace, and modern light fixtures. The bright dining area flows seamlessly into the galley kitchen, complete with a large farmhouse sink, quartz countertops with bar seating, and a convenient coffee bar nook. The bathroom offers thoughtful upgrades including a glass step-in shower, lighted smart mirror, cabinet-height vanity, and comfort-height toilet. The primary bedroom on the main level ensures ease of living for all. Outdoor living is just as inviting, with an open front porch finished in Trex decking, a screened-in back deck, and an open patio ideal for BBQs and gatherings. The fenced area is currently perfect for smaller dogs but can easily be upgraded for larger breeds. Set on a private back lot, the home offers backyard seclusion, wooded views, and tranquil surroundings. With community amenities designed for a resort-inspired lifestyle that makes every day feel like a staycation, and a home that blends convenience, privacy, and comfort, this is the perfect opportunity to enjoy cozy living with big possibilities. The monthly Lot Rent and HOA fees include the following utilities: water, sewer, trash, mowing, basic cable and land tax with exclusive access to all community amenities. Community Amenities: Gated Community entry, 2 clubhouses, 2 pools, 2 gyms, gym classes, dog parks, walking trails, ponds, community gardens, fire pits, BBQ grills, onsite community management and dynamic planned social calendar/events. Plus more!! So come see for yourself and start dreaming of the endless possibilities whether you are would like to be full-time, seasonal, or have a home used for residual rental income that you too can enjoy. STR and LTR ARE allowed with community management approval.
Property Details
Home Type
- Mobile/Manufactured
Est. Annual Taxes
- $1,252
Year Built
- Built in 2023
Lot Details
- Landscaped with Trees
- Land Lease of $938
Parking
- Driveway
Property Views
- Woods
- Mountain
Home Design
- Metal Roof
- HardiePlank Siding
Interior Spaces
- 540 Sq Ft Home
- 1-Story Property
- 1 Fireplace
- Living Room
- Breakfast Room
- Loft
- Bonus Room
- Screened Porch
- Wood Flooring
Kitchen
- Galley Kitchen
- Dishwasher
Bedrooms and Bathrooms
- 2 Bedrooms
- 1 Full Bathroom
Laundry
- Laundry Room
- Dryer
- Washer
Outdoor Features
- Deck
- Patio
Utilities
- Forced Air Heating and Cooling System
- Water Heater
Community Details
Overview
- Property has a Home Owners Association
- Simple Life Association
- The Hamlet By Simple Life Community
Amenities
- Doorman
- Clubhouse
- Recreation Room
- Community Storage Space
Recreation
- Fitness Center
- Community Pool
Pet Policy
- Pets Allowed
Security
- Gated Community
Map
Home Values in the Area
Average Home Value in this Area
Property History
| Date | Event | Price | List to Sale | Price per Sq Ft |
|---|---|---|---|---|
| 09/29/2025 09/29/25 | For Sale | $224,000 | -- | $415 / Sq Ft |
Source: My State MLS
MLS Number: 11582376
- 100 Meandering Ln
- 31 Strolling Easy Ln
- 30 Strolling Easy Ln
- 49 Skipping Stone Ln
- 125 Misty Knoll Way
- 44 Skipping Stone Ln
- 40 Strolling Easy Ln
- 41 Strolling Easy Ln
- 23 Strolling Easy Ln
- 14 Empire Ln
- 8 Highland Hill Ln Unit VH003
- 29 Vista Pond Ln
- 112 Just Wandering Ln
- 20 2 Swans Ln
- 30 2 Swans Ln
- 151 Just Wandering Ln
- 54 Highland Hollow Ln Unit VR009
- 640 Summerfield Place
- 70 Cameo Dr
- 199 Drifting Brook Ln
- 47 Hill Branch Rd
- 43 Maplewood Knoll Dr
- 10 Lakemont Cottage Trail Unit A
- 21 Charleston View Ct
- 226 Substation St
- 104 Meadow Park Ln Unit c
- 209 Wilmont Ests Dr
- 111 Chestnut Ln
- 1014 Greenville Hwy Unit A
- 1014 Greenville Hwy Unit B
- 84 Maple Path Ln
- 519 Chestnut Gap Rd
- 824 Half Moon Trail
- 301 4th Ave E
- 41 Brittany Place Dr
- 102 Francis Rd
- 1045 Mountain View St
- 606 Ray Ave
- 111 Burning Tree Ln Unit C601
- 25 Universal Ln
