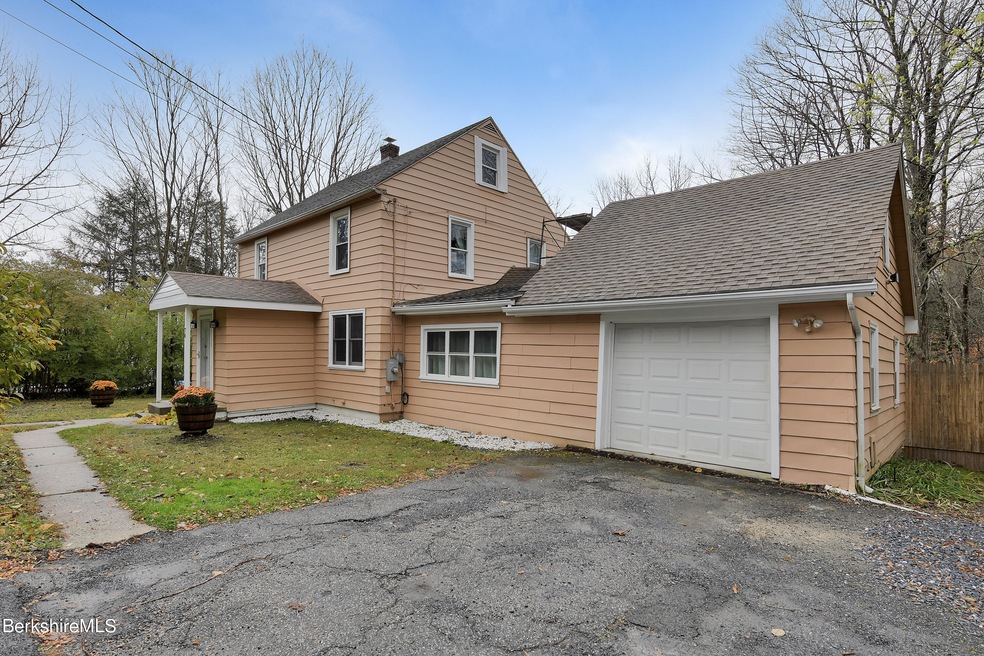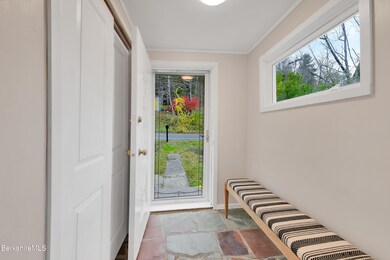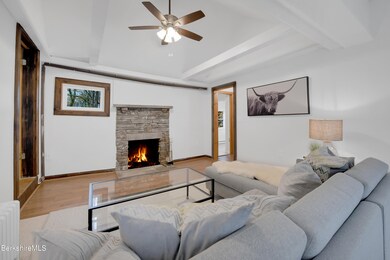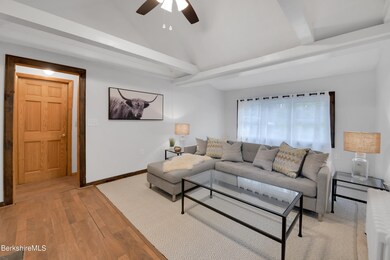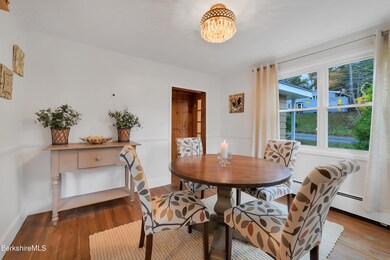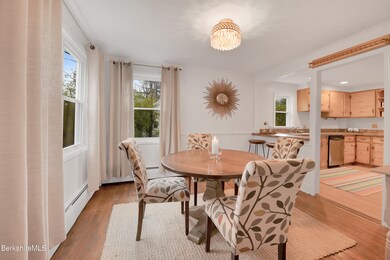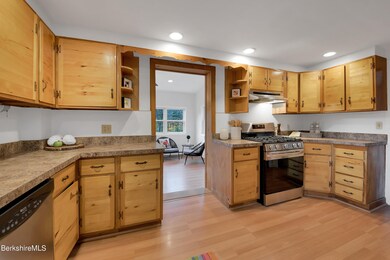
About This Home
As of March 2022Listen to the lovely sounds of Yokun babbling brook from the upper back deck! Enjoy the nice flow of this 4 bedroom that offers a large foyer with closets, an open kitchen /dining room, family room, living room and 2 large finished attic rooms. There is a sunken master bedroom on the main level with a wood fireplace currently a second living room with a 3/4 bathroom with washer/dryer area. -(This has a separate entrance through the garage and could serve as a private guest suite.) Nice walk out basement with additional W/D hookups, sink and concrete floor. Under the deck is a patio area which flows out to the private fenced in back yard. There is access down to the Yokun Brook to enjoy.Please see video of the brook in the photo tab.
Last Agent to Sell the Property
DIGRIGOLI REAL ESTATE License #9073691 Listed on: 10/31/2021
Home Details
Home Type
Single Family
Est. Annual Taxes
$3,557
Year Built
1900
Lot Details
0
Listing Details
- Property Type: Residential - Single Family
- Property Type: Residential
- Style: Colonial
- Accessibility: 1st Fl Bdrm | 1st Flr Full Bath | 1st Flr Bdrm w/Bath
- Construction: Wood Frame
- Directions: Off Rte 7 at Rolling Hills Condos, 1/4 mile on right.
- Marketing Headline: Centrally located in Lenox, Public water/sewer natural gas heat
- Views: Water
- Estimated Year Built: 1900
- Right Of Way: Unk
- Special Features: None
- Property Sub Type: Detached
- Year Built: 1900
Interior Features
- Appliances Included: Energy Star Rated Dishwasher, Refrigerator, Energy Star Rated Stove/Oven
- Total Bedrooms: 4
- Total Bathrooms: 2.00
- Total Full Baths: 2
- Basement: Full, Walkout
- Interior Amenities: Cable Available | Vaulted Ceilings | Walk-In Closet(s) | Fireplace (s) | Inlaw/Guest Qtrs | Cedar Closet(s)
- Floor: Carpet | Wood | Marble | Ceramic Tile
- Sq Ft Liv Apx: 1956.00
- Total Rooms: 10
Exterior Features
- Exterior Amenities: Deck | Lighting | Public Transportation within 1/2 Mile | Privacy | Fenced-Partially
- Roof: Asphalt Shingles
- Waterfront: Brook | Close to Water
- Waterfront Lake Pond Name: Yokum Brook
- Exterior Siding: Vinyl
Garage/Parking
- Garage Stalls: 1
- Parking Spaces Type: Garaged & Off-Street
- Garage: Attached
Utilities
- Electric Type: 200 Amp
- Fuel: Nat Gas
- Hot Water: Nat Gas
- Internet Service: Cable Available | WiSpring Available | Satellite Available | DSL Available
- Sewer: Public
- Underground Oil Tank: No
- Water: Public
- Flood Hazard Area: No
- Heat Cool Vent: Furnace | Hot Water
Schools
- Elementary School: Morris
- Middle School: Lenox Memorial
- High School: Lenox Memorial
Lot Info
- Estimated Acres: 0.55
- Lot Size Sq Ft: 23958.00
- Right To Farm Comm: No
- Zoning: Residential
- Lot Dimensions: 24000
- Easement: Unk
- Survey: No
Tax Info
- Taxes: 3241.00
- Tax Year: 2021
MLS Schools
- Elementary School: Morris
- High School: Lenox Memorial
- Middle School: Lenox Memorial
Ownership History
Purchase Details
Home Financials for this Owner
Home Financials are based on the most recent Mortgage that was taken out on this home.Purchase Details
Purchase Details
Home Financials for this Owner
Home Financials are based on the most recent Mortgage that was taken out on this home.Purchase Details
Home Financials for this Owner
Home Financials are based on the most recent Mortgage that was taken out on this home.Similar Homes in the area
Home Values in the Area
Average Home Value in this Area
Purchase History
| Date | Type | Sale Price | Title Company |
|---|---|---|---|
| Not Resolvable | $415,000 | None Available | |
| Deed | -- | -- | |
| Deed | $135,000 | -- | |
| Deed | $120,000 | -- |
Mortgage History
| Date | Status | Loan Amount | Loan Type |
|---|---|---|---|
| Open | $252,000 | Purchase Money Mortgage | |
| Previous Owner | $172,500 | Stand Alone Refi Refinance Of Original Loan | |
| Previous Owner | $220,000 | No Value Available | |
| Previous Owner | $121,500 | No Value Available | |
| Previous Owner | $70,000 | No Value Available | |
| Previous Owner | $120,000 | No Value Available | |
| Previous Owner | $105,000 | Purchase Money Mortgage | |
| Previous Owner | $120,000 | Purchase Money Mortgage |
Property History
| Date | Event | Price | Change | Sq Ft Price |
|---|---|---|---|---|
| 07/04/2025 07/04/25 | Pending | -- | -- | -- |
| 05/13/2025 05/13/25 | For Sale | $555,000 | +33.7% | $282 / Sq Ft |
| 03/18/2022 03/18/22 | Sold | $415,000 | -7.8% | $212 / Sq Ft |
| 01/20/2022 01/20/22 | Pending | -- | -- | -- |
| 11/01/2021 11/01/21 | For Sale | $449,900 | -- | $230 / Sq Ft |
Tax History Compared to Growth
Tax History
| Year | Tax Paid | Tax Assessment Tax Assessment Total Assessment is a certain percentage of the fair market value that is determined by local assessors to be the total taxable value of land and additions on the property. | Land | Improvement |
|---|---|---|---|---|
| 2025 | $3,557 | $393,000 | $109,800 | $283,200 |
| 2024 | $3,364 | $370,900 | $103,600 | $267,300 |
| 2023 | $3,408 | $372,100 | $97,700 | $274,400 |
| 2022 | $3,320 | $306,300 | $81,500 | $224,800 |
| 2021 | $3,241 | $278,200 | $74,800 | $203,400 |
| 2020 | $3,238 | $267,600 | $72,600 | $195,000 |
| 2019 | $3,045 | $254,800 | $65,300 | $189,500 |
| 2018 | $3,047 | $251,000 | $64,100 | $186,900 |
| 2017 | $3,028 | $248,000 | $62,800 | $185,200 |
| 2016 | $2,803 | $230,500 | $48,900 | $181,600 |
| 2015 | $2,819 | $228,600 | $55,800 | $172,800 |
Agents Affiliated with this Home
-

Seller's Agent in 2025
Elle Villetto
William Pitt
(413) 717-7534
28 in this area
127 Total Sales
-

Seller Co-Listing Agent in 2025
Jared Kelly
William Pitt
(413) 854-1504
7 in this area
118 Total Sales
-
J
Buyer's Agent in 2025
Jose Larios
LAMACCHIA REALTY, INC
(413) 358-1275
80 Total Sales
-

Seller's Agent in 2022
Donna DiGrigoli
DIGRIGOLI REAL ESTATE
(413) 841-5245
6 in this area
40 Total Sales
-

Buyer's Agent in 2022
Gladys Montgomery
William Pitt
(413) 822-0029
11 in this area
38 Total Sales
Map
Source: Berkshire County Board of REALTORS®
MLS Number: 236224
APN: LENO-000049-000002
- 51 New Lenox Rd
- 7 Cedar Ln
- 813 East St
- 2 New Lenox Rd
- 2-5 Rolling Hill Build 2 Unit 5 Ln
- 178 New Lenox Rd
- 874 East St
- i-6 Robert Ave
- 1 Pittsfield Rd
- 260 Pittsfield Rd Unit B-5
- 249 Pittsfield Rd
- 7 Cynthia Ln
- 257 W Mountain Rd
- 927 Holmes Rd
- 349 New Lenox Rd
- 4 Evergreen Trail
- 121 E Dugway Rd
- 153 E Dugway Rd
- 33 Alpine Trail
- 25 Alpine Trail
