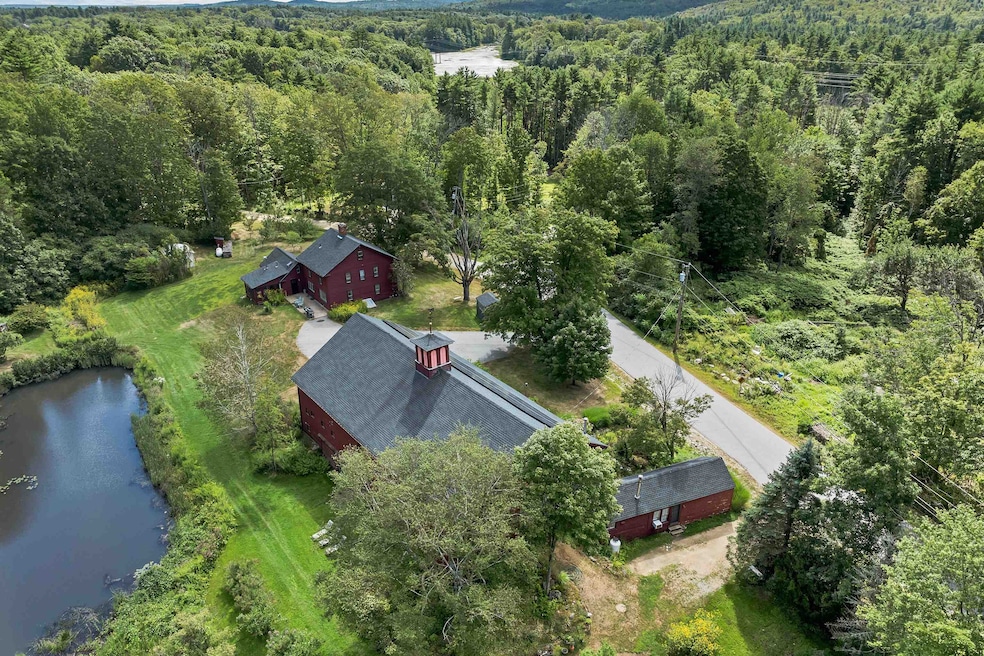76 Nottingham Rd Deerfield, NH 03037
Estimated payment $5,040/month
Highlights
- Water Views
- Barn
- 53.48 Acre Lot
- Accessory Dwelling Unit (ADU)
- Greenhouse
- Colonial Architecture
About This Home
MARSTON FARM offers a rare lifestyle opportunity with its 53.48 acres and direct access to 128 town-owned acres. The 1764 colonial blends historic charm and modern updates, featuring a tiled mudroom with laundry and 3⁄4 bath, a charming porch with woodstove and interchangeable screens and windows for use on all but the coldest days. The kitchen includes stainless appliances, oversized gas range, island, and an original fireplace, and the breakfast table has a close-up pond view. A woodstove warms the living room, and a formal dining room connects the main spaces. Upstairs are 3BRs, a full bath, and attic access. Roof, furnace, electrical panel and central AC are some of the major updates made since 2018. The land includes about 15 unrestricted open acres for planting or pasture, and a beautiful spring-fed pond bordered by lilies, perennials, and blueberries. A greenhouse supports year-round growing, and a shaded henhouse adds charm and utility. The barn showcases early craftsmanship, reinforced over time, and with new sheathing, roof, and solar panels (warrantied) in 2019. A private 2BR apt. with separate parking offers income, or office potential. There’s Fidium wi-fi in house, barn, apt, and greenhouse. This property invites a self-sustaining lifestyle with space to grow, create, and explore. Deerfield is home to NE’s oldest fair, and only 30 mins to Manchester Airport, 1.5 hrs to Boston. Taxes Est.
Home Details
Home Type
- Single Family
Est. Annual Taxes
- $10,200
Year Built
- Built in 1764
Lot Details
- 53.48 Acre Lot
- Conservation Reserve Program Land
- Poultry Coop
- Sloped Lot
- Wooded Lot
- Garden
- Historic Home
- Property is zoned AR AGR
Parking
- 2 Car Detached Garage
- Gravel Driveway
- Dirt Driveway
Home Design
- Colonial Architecture
- Post and Beam
- Antique Architecture
- Farmhouse Style Home
- Brick Foundation
- Stone Foundation
- Wood Frame Construction
Interior Spaces
- Property has 2 Levels
- Self Contained Fireplace Unit Or Insert
- Mud Room
- Dining Room
- Utility Room
- Softwood Flooring
- Water Views
- Basement
- Interior Basement Entry
- Fire and Smoke Detector
Kitchen
- Gas Range
- Dishwasher
- Kitchen Island
Bedrooms and Bathrooms
- 3 Bedrooms
- Bathroom on Main Level
- 2 Full Bathrooms
Laundry
- Dryer
- Washer
Outdoor Features
- Pond
- Lake, Pond or Stream
- Patio
- Greenhouse
- Outbuilding
- Porch
Schools
- Deerfield Community Sch Elementary School
- Deerfield Community Middle School
- Concord High School
Farming
- Barn
- Farm
- Agricultural
Utilities
- Central Air
- Generator Hookup
- Drilled Well
- Leach Field
Additional Features
- Hard or Low Nap Flooring
- Accessory Dwelling Unit (ADU)
Community Details
- Trails
Listing and Financial Details
- Tax Lot 54-1; 54-2
- Assessor Parcel Number 409
Map
Home Values in the Area
Average Home Value in this Area
Tax History
| Year | Tax Paid | Tax Assessment Tax Assessment Total Assessment is a certain percentage of the fair market value that is determined by local assessors to be the total taxable value of land and additions on the property. | Land | Improvement |
|---|---|---|---|---|
| 2024 | $10,747 | $5,500 | $5,500 | $0 |
| 2023 | $234 | $5,500 | $5,500 | $0 |
| 2022 | $234 | $6,800 | $5,500 | $1,300 |
| 2021 | $8,193 | $5,500 | $5,500 | $0 |
| 2020 | $234 | $5,500 | $5,500 | $0 |
| 2019 | $234 | $5,800 | $5,800 | $0 |
| 2018 | $234 | $10,125 | $10,125 | $0 |
| 2017 | $7,200 | $309,003 | $109,203 | $199,800 |
| 2016 | $7,036 | $316,946 | $117,146 | $199,800 |
| 2015 | $6,956 | $316,033 | $116,233 | $199,800 |
| 2014 | $7,154 | $310,892 | $111,092 | $199,800 |
| 2013 | $7,060 | $311,679 | $139,379 | $172,300 |
Property History
| Date | Event | Price | Change | Sq Ft Price |
|---|---|---|---|---|
| 08/28/2025 08/28/25 | Pending | -- | -- | -- |
| 08/24/2025 08/24/25 | For Sale | $775,000 | +109.5% | $356 / Sq Ft |
| 07/25/2016 07/25/16 | Sold | $370,000 | -7.3% | $170 / Sq Ft |
| 06/01/2016 06/01/16 | Pending | -- | -- | -- |
| 04/01/2016 04/01/16 | For Sale | $399,000 | -- | $183 / Sq Ft |
Purchase History
| Date | Type | Sale Price | Title Company |
|---|---|---|---|
| Warranty Deed | $370,000 | -- |
Mortgage History
| Date | Status | Loan Amount | Loan Type |
|---|---|---|---|
| Open | $351,500 | Commercial | |
| Previous Owner | $320,000 | Commercial |
Source: PrimeMLS
MLS Number: 5058023
APN: DRFD-000409-000054
- 99 Mountain View Rd
- 69 Mountain Rd
- 94 Coffeetown Rd
- 85A North Rd
- 93 North Rd
- 140 Mountain View Rd
- 25 Meeting House Hill Rd
- 20 Hammond Rd
- 48 Blakes Hill Rd
- 29 Candia Rd
- 150 North Rd
- 0 Deerfield Rd Unit 5036704
- 51 Old Center Rd
- 00 Lang Rd
- Map 410 lot 103 Old Center Rd
- Map 419 Lot 41 Candia Rd
- 87 Lower Camp Rd
- Map 415 Lot 11 Raymond Rd
- 37 Upper Camp Rd
- 87 Mount Delight Rd







