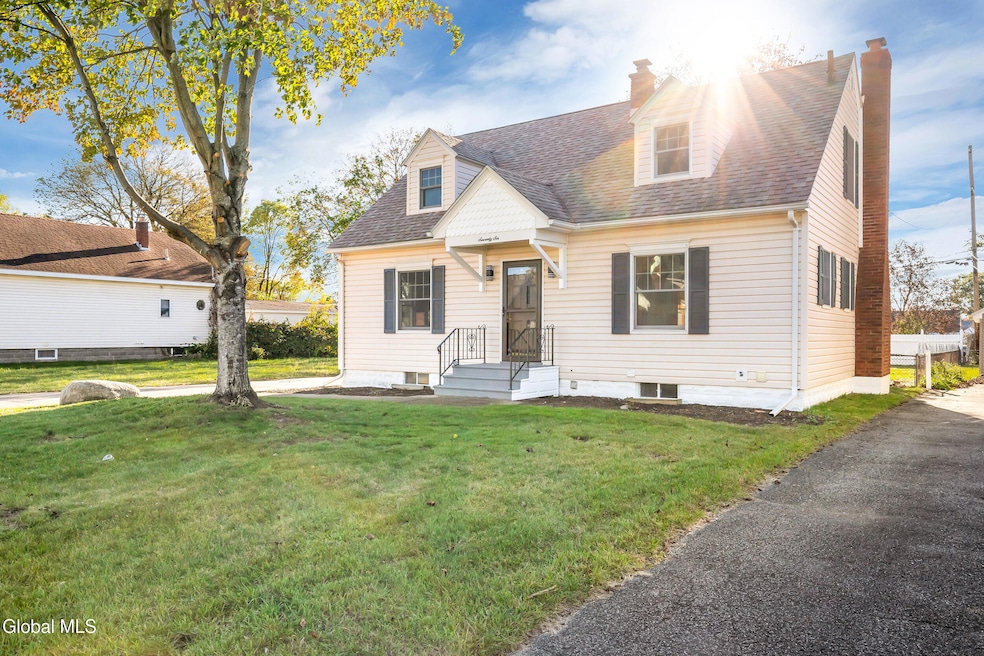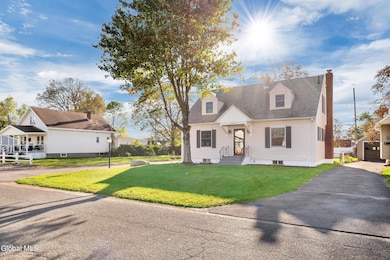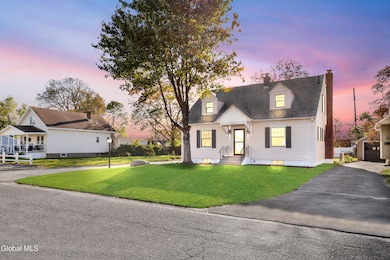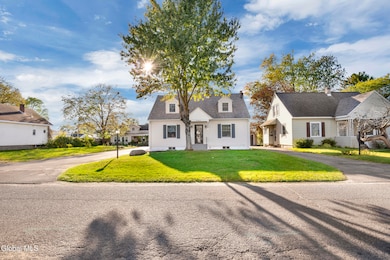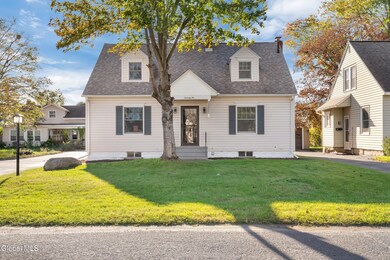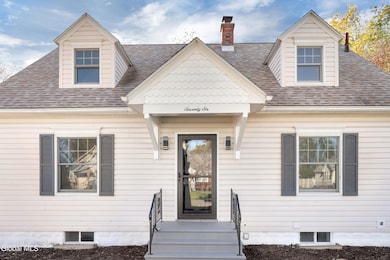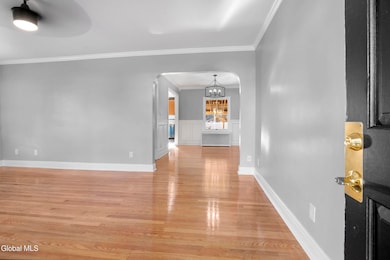76 Oakdale Ave Schenectady, NY 12306
Estimated payment $2,189/month
Highlights
- Cape Cod Architecture
- Finished Attic
- Solid Surface Countertops
- Wood Flooring
- 1 Fireplace
- No HOA
About This Home
Beautifully renovated and move-in ready 3 bedroom, 2 full bath with large finished basement! This stunning home offers a spacious layout featuring a large living room that flows seamlessly into a formal dining area and a chef's dream kitchen complete with a generous eating island, granite countertops, double wall oven, new gas stove with oven, dishwasher, microwave, and refrigerator. The first floor includes two bedrooms and a fully remodeled bath, while the second floor showcases a spacious primary suite with a luxurious bathroom featuring a double vanity and ceramic tile finishes. The bonus finished basement offers a large family room, full bath, and office—perfect for work or play! Enjoy refinished hardwood floors, crown molding, recessed lighting and elegant details throughout. Step outside to a covered patio overlooking a private backyard and detached 1-car garage. A perfect blend of comfort, style, and function in a desirable location!
Listing Agent
Miranda Real Estate Group Inc License #40SE0980789 Listed on: 10/17/2025
Home Details
Home Type
- Single Family
Est. Annual Taxes
- $5,994
Year Built
- Built in 1940
Lot Details
- 6,970 Sq Ft Lot
- Fenced
- Level Lot
Parking
- 1 Car Detached Garage
- Driveway
Home Design
- Cape Cod Architecture
- Vinyl Siding
- Asphalt
Interior Spaces
- 2-Story Property
- Chair Railings
- Crown Molding
- Paddle Fans
- Recessed Lighting
- 1 Fireplace
- Double Pane Windows
- Family Room
- Living Room
- Dining Room
- Home Office
Kitchen
- Eat-In Kitchen
- Double Oven
- Range
- Microwave
- Dishwasher
- Kitchen Island
- Solid Surface Countertops
Flooring
- Wood
- Laminate
- Ceramic Tile
Bedrooms and Bathrooms
- 3 Bedrooms
- Primary bedroom located on second floor
- Bathroom on Main Level
- 2 Full Bathrooms
- Ceramic Tile in Bathrooms
Attic
- Dormer Attic
- Finished Attic
Finished Basement
- Basement Fills Entire Space Under The House
- Interior Basement Entry
- Laundry in Basement
Outdoor Features
- Covered Patio or Porch
- Exterior Lighting
Utilities
- No Cooling
- Radiant Heating System
- Heating System Uses Steam
- High Speed Internet
Community Details
- No Home Owners Association
Listing and Financial Details
- Legal Lot and Block 9.000 / 7
- Assessor Parcel Number 422800 58.7-7-9
Map
Home Values in the Area
Average Home Value in this Area
Tax History
| Year | Tax Paid | Tax Assessment Tax Assessment Total Assessment is a certain percentage of the fair market value that is determined by local assessors to be the total taxable value of land and additions on the property. | Land | Improvement |
|---|---|---|---|---|
| 2024 | $5,973 | $163,000 | $6,400 | $156,600 |
| 2023 | $5,900 | $163,000 | $6,400 | $156,600 |
| 2022 | $6,022 | $163,000 | $6,400 | $156,600 |
| 2021 | $5,861 | $163,000 | $6,400 | $156,600 |
| 2020 | $5,495 | $163,000 | $6,400 | $156,600 |
| 2019 | $5,477 | $163,000 | $6,400 | $156,600 |
| 2018 | $3,009 | $163,000 | $6,400 | $156,600 |
| 2017 | $7,875 | $163,000 | $6,400 | $156,600 |
| 2016 | $8,469 | $163,000 | $6,400 | $156,600 |
| 2015 | -- | $163,000 | $12,500 | $150,500 |
| 2014 | -- | $163,000 | $12,500 | $150,500 |
Property History
| Date | Event | Price | List to Sale | Price per Sq Ft | Prior Sale |
|---|---|---|---|---|---|
| 10/21/2025 10/21/25 | Pending | -- | -- | -- | |
| 10/17/2025 10/17/25 | For Sale | $319,900 | +98.7% | $190 / Sq Ft | |
| 12/21/2017 12/21/17 | Sold | $161,000 | -2.1% | $120 / Sq Ft | View Prior Sale |
| 11/14/2017 11/14/17 | Pending | -- | -- | -- | |
| 10/31/2017 10/31/17 | Price Changed | $164,500 | -3.2% | $122 / Sq Ft | |
| 10/06/2017 10/06/17 | For Sale | $169,900 | +64.2% | $126 / Sq Ft | |
| 05/20/2015 05/20/15 | Sold | $103,500 | -5.9% | $77 / Sq Ft | View Prior Sale |
| 04/08/2015 04/08/15 | Pending | -- | -- | -- | |
| 02/27/2015 02/27/15 | For Sale | $110,000 | -- | $82 / Sq Ft |
Purchase History
| Date | Type | Sale Price | Title Company |
|---|---|---|---|
| Referees Deed | $193,086 | None Listed On Document | |
| Foreclosure Deed | -- | -- | |
| Interfamily Deed Transfer | -- | None Available | |
| Deed | -- | Nico Caridi | |
| Quit Claim Deed | -- | None Available | |
| Deed | $103,500 | Paul Sciocchetti | |
| Bargain Sale Deed | $103,500 | Fidelity Natl Title Ins Co | |
| Deed | $183,500 | Shapiro, Dicaro, & Barak | |
| Referees Deed | $183,072 | Web Title Agency | |
| Deed | $168,000 | -- |
Mortgage History
| Date | Status | Loan Amount | Loan Type |
|---|---|---|---|
| Previous Owner | $134,000 | FHA |
Source: Global MLS
MLS Number: 202527996
APN: 058-007-0007-009-000-0000
- 2 Lawndale Ave
- 1345 Evergreen Ave
- 1246 Paul Ave
- 1206 Trinity Ave
- 1207 Curry Rd
- 1009 N Westcott Rd
- 1216 Walnut Ave
- 1049 Laura St
- 2905 Plunkett Ave
- 3 Tulip St
- 1264 Floral Ave
- 1231 N Westcott Rd
- 2501 Oaklawn Ave
- 6 Tulip St Unit 4 and 6
- 2530 Guilderland Ave
- 2542 Augustine Ave
- 905 Cleveland Ave
- 10 Continental Rd
- 2734 Broadway
- 2726 Broadway
