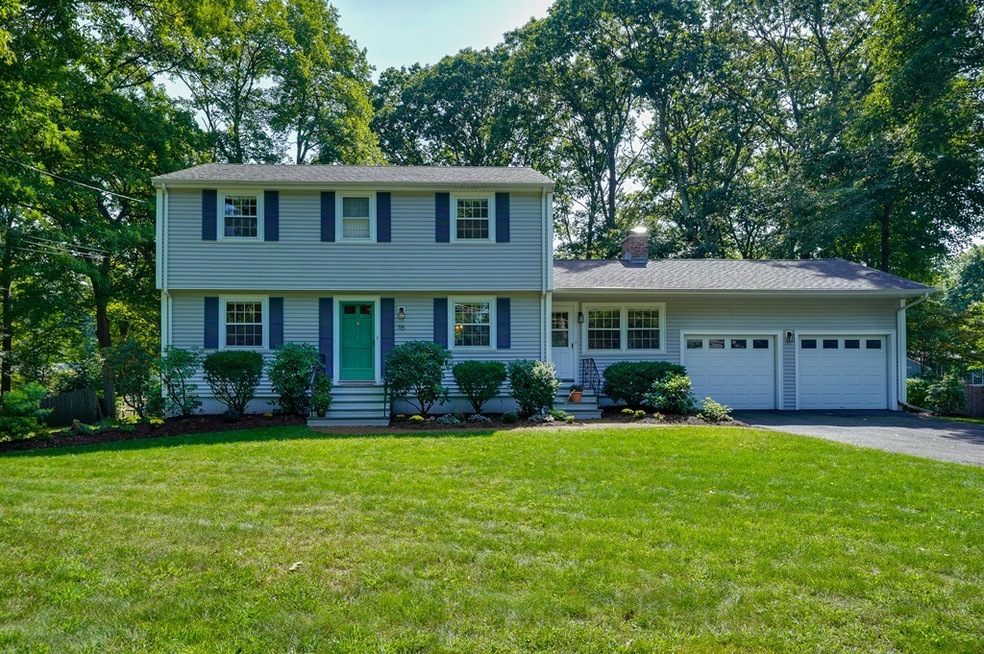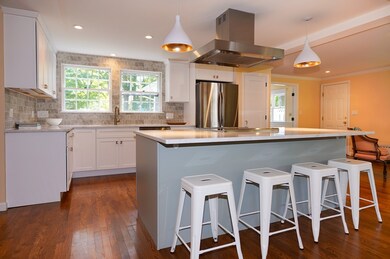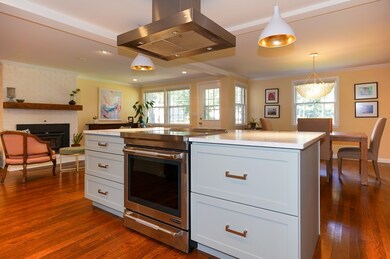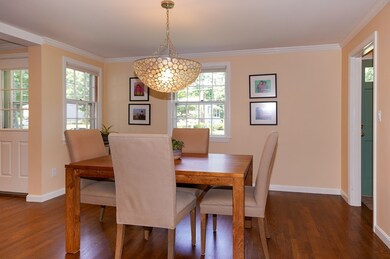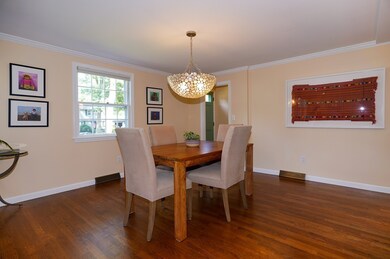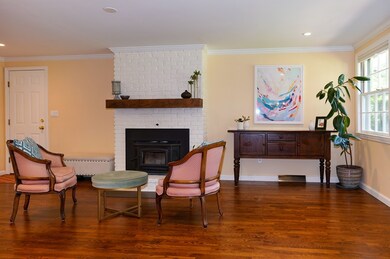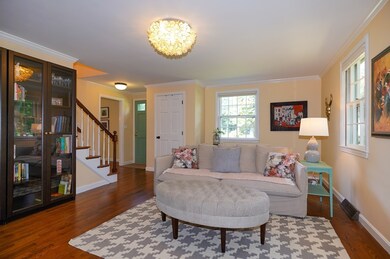
76 Orchard Ln Holliston, MA 01746
Highlights
- Deck
- Wood Flooring
- Forced Air Heating System
- Robert H. Adams Middle School Rated A
- Water Treatment System
About This Home
As of November 2019Beautifully updated, turn-key colonial located in one of Holliston's most popular neighborhoods. Enter into amazing open floor plan kitchen & dining rooms. Much of the house renovated over the last 3 years! You will fall in love w/ the gorgeous marble counters, upgraded cabinets, ss appliances, induction range, modern back splash, light fixtures & oversized island. Refinished, sparkling hardwood floors throughout much of the home. Spacious living room ready for fall football games or movie night. Sun drenched family room w/ skylights, bay window & access to the roomy back deck - perfect for entertaining. Charming office & wonderful, updated tile full bath. 2nd floor boasts 4 sizable bedrooms & beautiful full bath w/ tile bath/shower, gorgeous tile floors & linen closet. Level, fenced backyard, 2 car attached garage, whole house water filtration system & room for basement expansion! Roof - three years old, amazing updates inside, annual neighborhood block parties & more! You must see!
Last Agent to Sell the Property
Vesta Real Estate Group, Inc. Listed on: 09/12/2019
Home Details
Home Type
- Single Family
Est. Annual Taxes
- $11,411
Year Built
- Built in 1969
Lot Details
- Year Round Access
- Property is zoned 45
Parking
- 2 Car Garage
Kitchen
- Range
- Microwave
- Dishwasher
Flooring
- Wood
- Tile
Laundry
- Dryer
- Washer
Outdoor Features
- Deck
Utilities
- Window Unit Cooling System
- Forced Air Heating System
- Heating System Uses Gas
- Water Treatment System
- Natural Gas Water Heater
- Private Sewer
- Cable TV Available
Additional Features
- Basement
Listing and Financial Details
- Assessor Parcel Number M:014 B:0001 L:0910
Ownership History
Purchase Details
Home Financials for this Owner
Home Financials are based on the most recent Mortgage that was taken out on this home.Purchase Details
Home Financials for this Owner
Home Financials are based on the most recent Mortgage that was taken out on this home.Purchase Details
Purchase Details
Similar Homes in Holliston, MA
Home Values in the Area
Average Home Value in this Area
Purchase History
| Date | Type | Sale Price | Title Company |
|---|---|---|---|
| Not Resolvable | $585,000 | -- | |
| Not Resolvable | $377,400 | -- | |
| Deed | -- | -- | |
| Deed | $42,300 | -- |
Mortgage History
| Date | Status | Loan Amount | Loan Type |
|---|---|---|---|
| Previous Owner | $301,920 | New Conventional |
Property History
| Date | Event | Price | Change | Sq Ft Price |
|---|---|---|---|---|
| 11/06/2019 11/06/19 | Sold | $585,000 | +0.9% | $268 / Sq Ft |
| 09/16/2019 09/16/19 | Pending | -- | -- | -- |
| 09/12/2019 09/12/19 | For Sale | $579,900 | +53.7% | $266 / Sq Ft |
| 09/19/2016 09/19/16 | Sold | $377,400 | +0.7% | $173 / Sq Ft |
| 08/10/2016 08/10/16 | Pending | -- | -- | -- |
| 08/05/2016 08/05/16 | For Sale | $374,900 | -- | $172 / Sq Ft |
Tax History Compared to Growth
Tax History
| Year | Tax Paid | Tax Assessment Tax Assessment Total Assessment is a certain percentage of the fair market value that is determined by local assessors to be the total taxable value of land and additions on the property. | Land | Improvement |
|---|---|---|---|---|
| 2025 | $11,411 | $778,900 | $259,900 | $519,000 |
| 2024 | $10,281 | $682,700 | $259,900 | $422,800 |
| 2023 | $10,053 | $652,800 | $259,900 | $392,900 |
| 2022 | $9,771 | $562,200 | $259,900 | $302,300 |
| 2021 | $9,653 | $540,800 | $238,500 | $302,300 |
| 2020 | $8,324 | $441,600 | $236,100 | $205,500 |
| 2019 | $7,696 | $408,700 | $205,400 | $203,300 |
| 2018 | $7,630 | $408,700 | $205,400 | $203,300 |
| 2017 | $7,386 | $398,800 | $197,600 | $201,200 |
| 2016 | $6,853 | $364,700 | $172,800 | $191,900 |
| 2015 | $6,752 | $348,400 | $155,500 | $192,900 |
Agents Affiliated with this Home
-
Vesta Real Estate Group

Seller's Agent in 2019
Vesta Real Estate Group
Vesta Real Estate Group, Inc.
(508) 341-7880
69 in this area
166 Total Sales
-
Liz Kelly
L
Seller Co-Listing Agent in 2019
Liz Kelly
Vesta Real Estate Group, Inc.
48 in this area
91 Total Sales
-
Lynne Hofmann Ritucci

Buyer's Agent in 2019
Lynne Hofmann Ritucci
Realty Executives
(508) 479-8505
45 in this area
103 Total Sales
-
Kathy Chisholm

Seller's Agent in 2016
Kathy Chisholm
Realty Executives
(508) 479-0180
96 in this area
135 Total Sales
Map
Source: MLS Property Information Network (MLS PIN)
MLS Number: 72564039
APN: HOLL-000014-000001-000910
- 143 Prospect St
- 585 Chestnut St
- 249 Meeting House Path
- 9 Old Stone Ln Unit 9
- 152 Turner Rd Unit 14
- 152 Turner Rd Unit 39
- 152 Turner Rd Unit 33
- 297 Meeting House Path
- 9 Ruth Ellen Rd
- 38 Turner Rd
- 126 Mountain Gate Rd Unit 126
- 14 Day Rd
- 175 Westfield Dr
- 6 Finn Way
- 1 New Castle Rd
- 17 Stagecoach Dr
- 104 Brooksmont Dr Unit 104
- 306 Trailside Way
- 36 Arrowhead Cir
- 3 Danforth Dr
