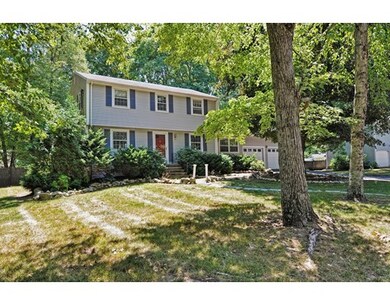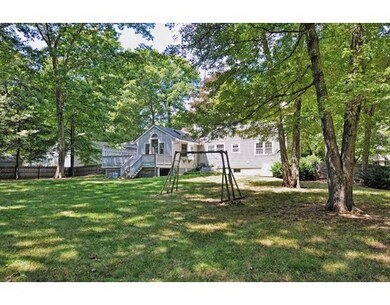
76 Orchard Ln Holliston, MA 01746
About This Home
As of November 2019Opportunity awaits in this spacious and sunny colonial, located in one of Holliston's most popular neighborhoods. This home offers 4 bedrooms (all on the 2nd floor), a level and fenced backyard, a 2 car attached garage, and is close to the commuter rail, shopping and major routes. The rooms are all generously sized, and there are hardwood floors both upstairs and downstairs. With updates and renovation, this home offers a wonderful investment opportunity, and a home you'll be happy to call your own and enjoy for years to come! The first floor features an eat-in kitchen, fireplaced family room, heated sunroom with skylight & bay window, dining room, living room, small office and half bath with laundry. On the second floor, you'll find 4 bedrooms (all with hardwood floors) and the full bathroom. Welcome to Holliston, with its award winning school system, ranked #14 in the state, offering French Immersion and Montessori programs within the public system.
Home Details
Home Type
- Single Family
Est. Annual Taxes
- $11,411
Year Built
- 1969
Utilities
- Private Sewer
Ownership History
Purchase Details
Home Financials for this Owner
Home Financials are based on the most recent Mortgage that was taken out on this home.Purchase Details
Home Financials for this Owner
Home Financials are based on the most recent Mortgage that was taken out on this home.Purchase Details
Purchase Details
Similar Homes in the area
Home Values in the Area
Average Home Value in this Area
Purchase History
| Date | Type | Sale Price | Title Company |
|---|---|---|---|
| Not Resolvable | $585,000 | -- | |
| Not Resolvable | $377,400 | -- | |
| Deed | -- | -- | |
| Deed | $42,300 | -- |
Mortgage History
| Date | Status | Loan Amount | Loan Type |
|---|---|---|---|
| Previous Owner | $301,920 | New Conventional |
Property History
| Date | Event | Price | Change | Sq Ft Price |
|---|---|---|---|---|
| 11/06/2019 11/06/19 | Sold | $585,000 | +0.9% | $268 / Sq Ft |
| 09/16/2019 09/16/19 | Pending | -- | -- | -- |
| 09/12/2019 09/12/19 | For Sale | $579,900 | +53.7% | $266 / Sq Ft |
| 09/19/2016 09/19/16 | Sold | $377,400 | +0.7% | $173 / Sq Ft |
| 08/10/2016 08/10/16 | Pending | -- | -- | -- |
| 08/05/2016 08/05/16 | For Sale | $374,900 | -- | $172 / Sq Ft |
Tax History Compared to Growth
Tax History
| Year | Tax Paid | Tax Assessment Tax Assessment Total Assessment is a certain percentage of the fair market value that is determined by local assessors to be the total taxable value of land and additions on the property. | Land | Improvement |
|---|---|---|---|---|
| 2025 | $11,411 | $778,900 | $259,900 | $519,000 |
| 2024 | $10,281 | $682,700 | $259,900 | $422,800 |
| 2023 | $10,053 | $652,800 | $259,900 | $392,900 |
| 2022 | $9,771 | $562,200 | $259,900 | $302,300 |
| 2021 | $9,653 | $540,800 | $238,500 | $302,300 |
| 2020 | $8,324 | $441,600 | $236,100 | $205,500 |
| 2019 | $7,696 | $408,700 | $205,400 | $203,300 |
| 2018 | $7,630 | $408,700 | $205,400 | $203,300 |
| 2017 | $7,386 | $398,800 | $197,600 | $201,200 |
| 2016 | $6,853 | $364,700 | $172,800 | $191,900 |
| 2015 | $6,752 | $348,400 | $155,500 | $192,900 |
Agents Affiliated with this Home
-

Seller's Agent in 2019
Vesta Real Estate Group
Vesta Real Estate Group, Inc.
(508) 341-7880
66 in this area
163 Total Sales
-
L
Seller Co-Listing Agent in 2019
Liz Kelly
Vesta Real Estate Group, Inc.
45 in this area
89 Total Sales
-

Buyer's Agent in 2019
Lynne Hofmann Ritucci
Realty Executives
(508) 479-8505
47 in this area
105 Total Sales
-

Seller's Agent in 2016
Kathy Chisholm
Realty Executives
(508) 479-0180
97 in this area
140 Total Sales
Map
Source: MLS Property Information Network (MLS PIN)
MLS Number: 72049261
APN: HOLL-000014-000001-000910
- 143 Prospect St
- 585 Chestnut St
- 249 Meeting House Path
- 9 Old Stone Ln Unit 9
- 152 Turner Rd Unit 33
- 147 Turner Rd Unit 100
- 38 Turner Rd
- 73 Mountain Gate Rd
- 14 Day Rd
- 6 Finn Way
- 122 Leland Farm Rd
- 662 Concord St
- 1 New Castle Rd
- 63 Trailside Way Unit 63
- 10 Temi Rd
- 42 Wayside Ln
- 243 Trailside Way
- 306 Trailside Way
- 38 Stagecoach Dr
- 16 Sherborne Cir






