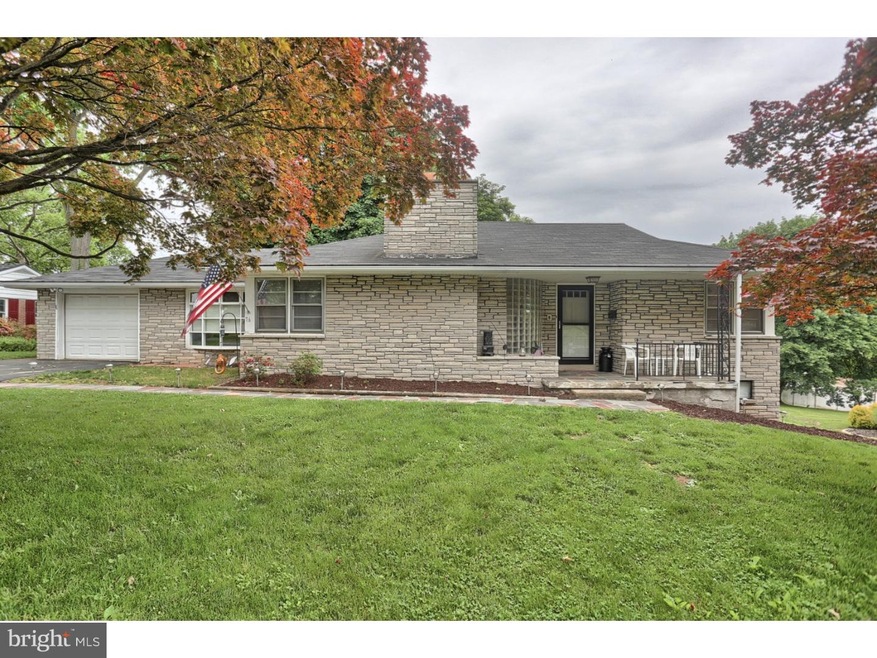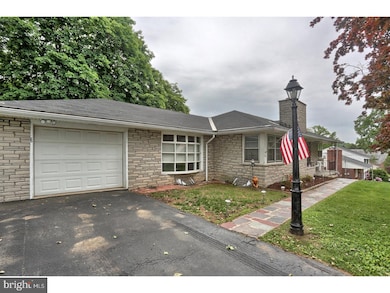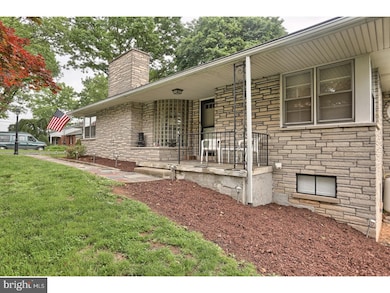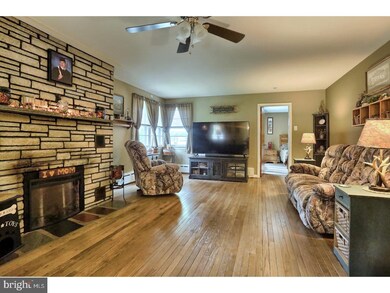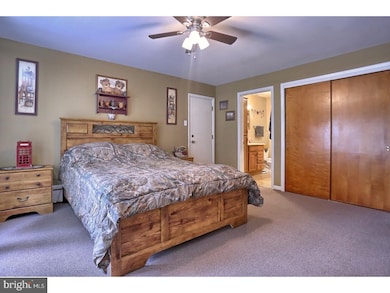
76 Popodickon Dr Boyertown, PA 19512
Highlights
- Deck
- Wood Flooring
- No HOA
- Rambler Architecture
- Attic
- Porch
About This Home
As of August 2017Situated in a quiet neighborhood atop Boyertown, sits this beautifully updated brick rancher with attached garage. This home boast 4 spacious bedrooms, 3 full bathrooms, and hard wood throughout the main floor. Enter into the living room where you can enjoy warming up in front of the fireplace on cold evenings. Key features of the kitchen include updated appliances, and copper backsplash. The fully finished basement is equipped with a kitchenette, the 4th bedroom, an office which can be converted to a 5th bedroom, and also one of the bathrooms. The fenced in back yard features a shed, sunroom, and also a deck where you can entertain family and friends. Make an appointment today to see this slice of paradise before it's sold!
Last Buyer's Agent
Ray Szatmary
Keller Williams Real Estate-Doylestown
Home Details
Home Type
- Single Family
Est. Annual Taxes
- $4,548
Year Built
- Built in 1959
Lot Details
- 0.37 Acre Lot
- Property is in good condition
Parking
- 1 Car Attached Garage
- 3 Open Parking Spaces
Home Design
- Rambler Architecture
- Brick Exterior Construction
- Shingle Roof
Interior Spaces
- Property has 1 Level
- Brick Fireplace
- Family Room
- Living Room
- Dining Room
- Wood Flooring
- Attic
Bedrooms and Bathrooms
- 4 Bedrooms
- En-Suite Primary Bedroom
- En-Suite Bathroom
- In-Law or Guest Suite
- 3 Full Bathrooms
Finished Basement
- Basement Fills Entire Space Under The House
- Laundry in Basement
Outdoor Features
- Deck
- Patio
- Shed
- Porch
Utilities
- Cooling System Mounted In Outer Wall Opening
- Heating System Uses Oil
- Hot Water Heating System
- 200+ Amp Service
- Summer or Winter Changeover Switch For Hot Water
Community Details
- No Home Owners Association
Listing and Financial Details
- Tax Lot 1562
- Assessor Parcel Number 38-5386-07-59-1562
Ownership History
Purchase Details
Home Financials for this Owner
Home Financials are based on the most recent Mortgage that was taken out on this home.Purchase Details
Home Financials for this Owner
Home Financials are based on the most recent Mortgage that was taken out on this home.Purchase Details
Purchase Details
Home Financials for this Owner
Home Financials are based on the most recent Mortgage that was taken out on this home.Similar Homes in Boyertown, PA
Home Values in the Area
Average Home Value in this Area
Purchase History
| Date | Type | Sale Price | Title Company |
|---|---|---|---|
| Deed | $220,000 | None Available | |
| Special Warranty Deed | $160,000 | None Available | |
| Sheriffs Deed | $2,500 | None Available | |
| Deed | $227,500 | None Available |
Mortgage History
| Date | Status | Loan Amount | Loan Type |
|---|---|---|---|
| Previous Owner | $15,549 | Credit Line Revolving | |
| Previous Owner | $170,252 | FHA | |
| Previous Owner | $242,923 | VA | |
| Previous Owner | $235,007 | VA |
Property History
| Date | Event | Price | Change | Sq Ft Price |
|---|---|---|---|---|
| 08/16/2017 08/16/17 | Sold | $220,000 | 0.0% | $73 / Sq Ft |
| 06/29/2017 06/29/17 | Pending | -- | -- | -- |
| 06/22/2017 06/22/17 | Off Market | $220,000 | -- | -- |
| 06/19/2017 06/19/17 | Price Changed | $229,000 | -2.6% | $76 / Sq Ft |
| 05/24/2017 05/24/17 | For Sale | $235,000 | +46.9% | $78 / Sq Ft |
| 02/26/2016 02/26/16 | Sold | $160,000 | 0.0% | $94 / Sq Ft |
| 01/18/2016 01/18/16 | Pending | -- | -- | -- |
| 01/16/2016 01/16/16 | Off Market | $160,000 | -- | -- |
| 12/18/2015 12/18/15 | For Sale | $160,000 | -- | $94 / Sq Ft |
Tax History Compared to Growth
Tax History
| Year | Tax Paid | Tax Assessment Tax Assessment Total Assessment is a certain percentage of the fair market value that is determined by local assessors to be the total taxable value of land and additions on the property. | Land | Improvement |
|---|---|---|---|---|
| 2025 | $1,918 | $126,700 | $41,300 | $85,400 |
| 2024 | $5,595 | $126,700 | $41,300 | $85,400 |
| 2023 | $5,394 | $126,700 | $41,300 | $85,400 |
| 2022 | $5,157 | $126,700 | $41,300 | $85,400 |
| 2021 | $5,050 | $126,700 | $41,300 | $85,400 |
| 2020 | $4,940 | $126,700 | $41,300 | $85,400 |
| 2019 | $4,818 | $126,700 | $41,300 | $85,400 |
| 2018 | $4,647 | $126,700 | $41,300 | $85,400 |
| 2017 | $4,452 | $126,700 | $41,300 | $85,400 |
| 2016 | $1,453 | $126,700 | $41,300 | $85,400 |
| 2015 | $1,453 | $126,700 | $41,300 | $85,400 |
| 2014 | $1,453 | $126,700 | $41,300 | $85,400 |
Agents Affiliated with this Home
-
Anthony Nicolosi

Seller's Agent in 2017
Anthony Nicolosi
RE/MAX of Reading
(501) 984-1432
18 Total Sales
-
R
Buyer's Agent in 2017
Ray Szatmary
Keller Williams Real Estate-Doylestown
-
Glenda DeLillo

Seller's Agent in 2016
Glenda DeLillo
Coldwell Banker Realty
(610) 334-1192
13 Total Sales
-
datacorrect BrightMLS
d
Buyer's Agent in 2016
datacorrect BrightMLS
Non Subscribing Office
Map
Source: Bright MLS
MLS Number: 1003656527
APN: 38-5386-07-59-1562
- 104 Village Dr
- 118 Village Dr
- 344 S Reading Ave
- 127 Mill St
- 218 S Washington St
- 131 Pear St
- 42 E 3rd St
- 0 Red Shale Dr Unit 23277848
- 0 W Philadelphia Ave
- 412 Rhoads Ave
- 543 E 2nd St
- 637 Highland Ave
- 2 Queen Anne Dr
- 141 Greshville Rd
- 133 Poplar Rd
- 144 Poplar Rd
- 152 Montgomery Ave
- 261 Indian Ln
- 630 Montgomery Ave
- 68 Knoll Cir
