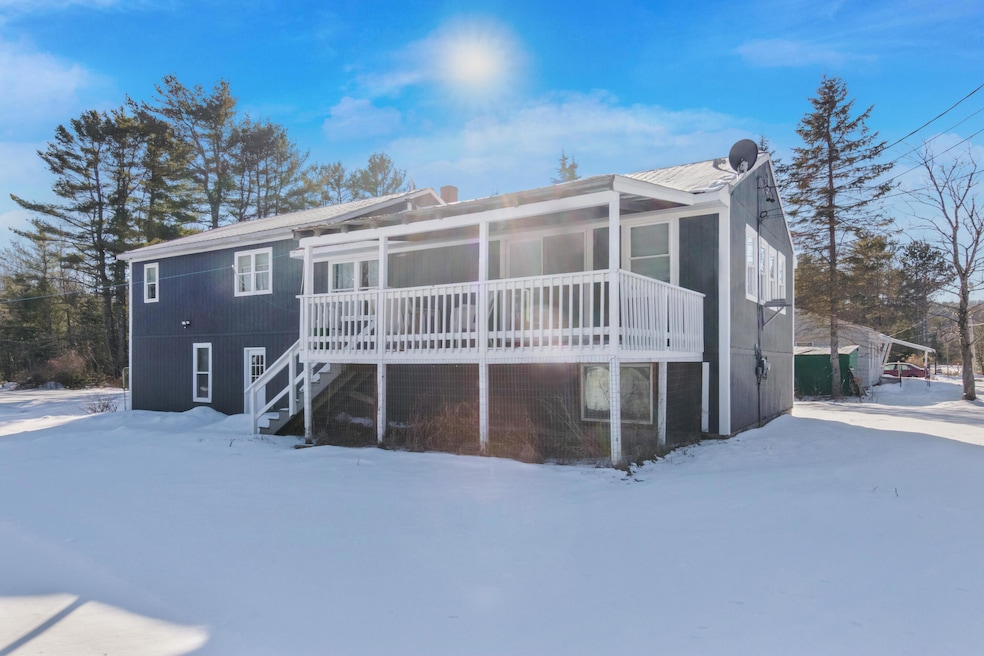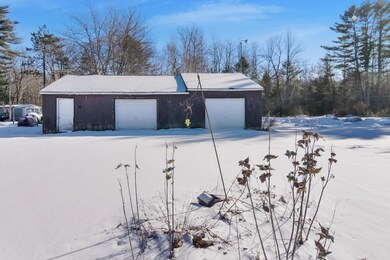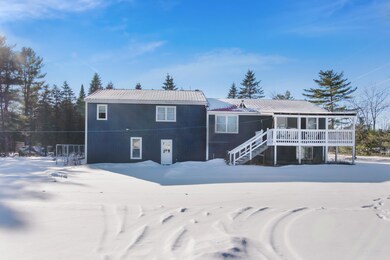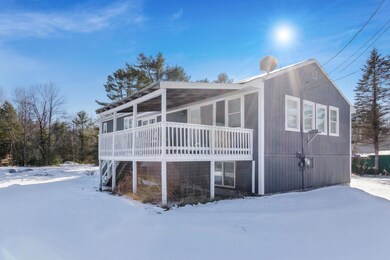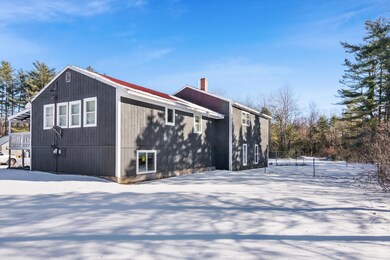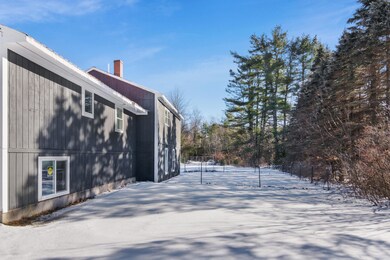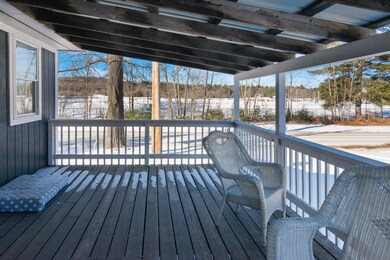Discover this charming 4-bedroom, 2-bath home ideally situated near the fairgrounds, just minutes away from schools, Stephens Hospital, Thompson Lake, and within walking distance to Hannaford! Step inside to find a beautifully remodeled kitchen featuring Frigidaire stainless steel appliances, including a double wall oven and an induction cooktop, perfect for gathering and enjoying good conversations. The stylish tile backsplash complements the tile flooring that flows seamlessly through the open kitchen and dining areas.
The cozy den, adorned with hardwood floors and a pellet stove, connects to a full bath, leading into the inviting living room and private bedroom quarters. Throughout the home, you'll appreciate the recessed lighting, ceiling fans, and updated flooring that enhance the living space. The primary suite is generously sized, offering plenty of room for a large bed and ample closet space, along with a modern en suite full bath. A spacious second bedroom is conveniently located off the common hall.
The lower level features two additional bedrooms with updated flooring and plenty of closet space. The laundry room separates the living area from the walk-out basement, which includes over three framed rooms surrounding the garage space, providing excellent potential for expansion.
Set on a .92-acre level lot, the property boasts a paved parking area and a huge two-car garage. This home has so much to offer and is definitely worth a visit!

