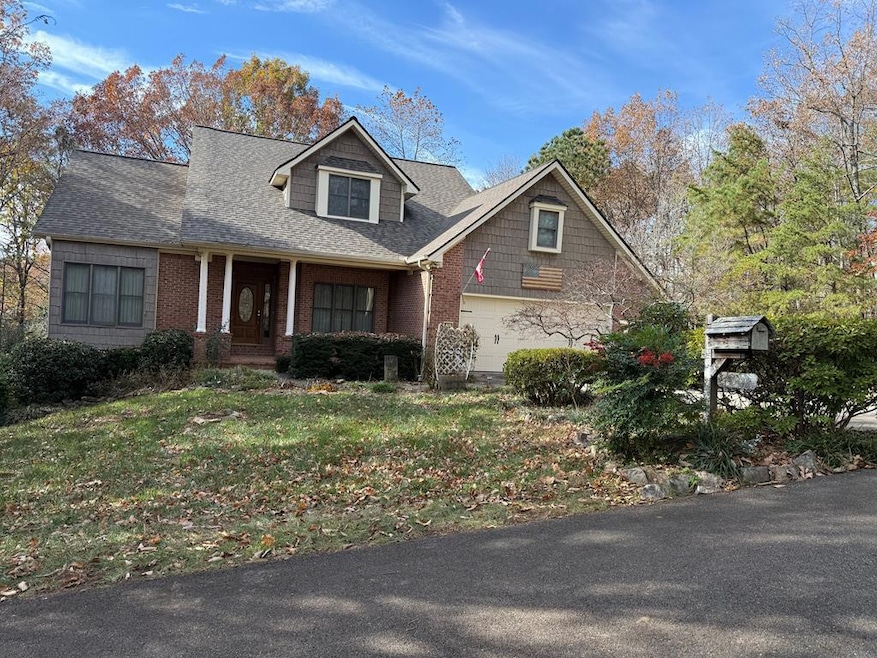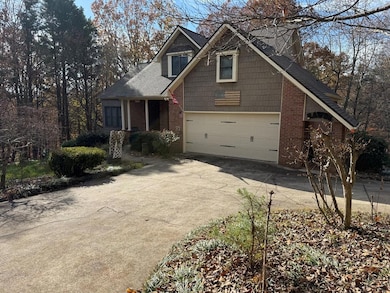76 Remington Ln Jasper, GA 30143
Estimated payment $2,579/month
Highlights
- Popular Property
- Deck
- Cathedral Ceiling
- View of Trees or Woods
- Traditional Architecture
- Wood Flooring
About This Home
NEW PICTURES WILL BE TAKEN AFTER THE 15TH, PREPARING FOR ESTATE / MOVING SALE – A Spacious, Quality-Built Home on a Wooded Lot! Located just 2 miles from Jasper in the desirable Hunter's Ridge community, this beautiful home offers the perfect blend of privacy, comfort, and convenience. Nestled on a generous wooded lot, this two-sided brick home with charming shingle siding is both welcoming and well-maintained. Step inside to find a light-filled living room at the back of the home, featuring large windows that frame serene views of the private woods. A brick fireplace with a gas log insert adds warmth and coziness—ideal for relaxing evenings. With 4 spacious bedrooms, a bonus room, and 3 full bathrooms (plus a powder room), there's plenty of room for family and guests. The front-entry double garage includes built-in shelving and ample storage space. The finished basement offers even more flexibility, including a private bedroom, full bath, and a large storage room with a wood stove—providing peace of mind during power outages. There's also a dedicated tool/work room with garage door access, perfect for hobbies or projects. Enjoy the outdoors year-round from the screened porch with heated tile floors, ideal for cool mornings or evenings. A large deck provides additional space for entertaining or relaxing while surrounded by nature. Additional highlights include: Andersen windows for quality and energy efficiency Quiet, peaceful setting with wooded privacy in the backyard Thoughtful layout and quality construction throughout Interior photos coming soon! Don't miss your chance to own this comfortable, well-crafted home in a sought-after neighborhood.
Listing Agent
Virtual Properties Realty Brokerage Phone: 7704955050 License #268619 Listed on: 11/03/2025
Home Details
Home Type
- Single Family
Est. Annual Taxes
- $2,560
Year Built
- Built in 1994
Parking
- 2 Car Garage
- Driveway
- Open Parking
Home Design
- Traditional Architecture
- Frame Construction
- Shingle Roof
- Wood Siding
Interior Spaces
- 3,372 Sq Ft Home
- 2-Story Property
- Central Vacuum
- Sheet Rock Walls or Ceilings
- Cathedral Ceiling
- Ceiling Fan
- 1 Fireplace
- Insulated Windows
- Views of Woods
- Partial Basement
Kitchen
- Microwave
- Freezer
- Dishwasher
Flooring
- Wood
- Carpet
Bedrooms and Bathrooms
- 4 Bedrooms
- Primary Bedroom on Main
Laundry
- Laundry on main level
- Dryer
- Washer
Utilities
- Central Heating and Cooling System
- Septic Tank
- Cable TV Available
Additional Features
- Deck
- 0.75 Acre Lot
Community Details
- No Home Owners Association
- Hunters Ridge Subdivision
Listing and Financial Details
- Tax Lot 49
- Assessor Parcel Number 022C 072
Map
Home Values in the Area
Average Home Value in this Area
Tax History
| Year | Tax Paid | Tax Assessment Tax Assessment Total Assessment is a certain percentage of the fair market value that is determined by local assessors to be the total taxable value of land and additions on the property. | Land | Improvement |
|---|---|---|---|---|
| 2024 | $2,560 | $134,361 | $14,000 | $120,361 |
| 2023 | $2,631 | $134,361 | $14,000 | $120,361 |
| 2022 | $2,631 | $134,361 | $14,000 | $120,361 |
| 2021 | $1,862 | $90,464 | $14,000 | $76,464 |
| 2020 | $1,918 | $90,464 | $14,000 | $76,464 |
| 2019 | $1,962 | $90,464 | $14,000 | $76,464 |
| 2018 | $1,981 | $90,464 | $14,000 | $76,464 |
| 2017 | $2,013 | $90,464 | $14,000 | $76,464 |
| 2016 | $2,045 | $90,464 | $14,000 | $76,464 |
| 2015 | $1,993 | $90,464 | $14,000 | $76,464 |
| 2014 | $1,993 | $90,464 | $14,000 | $76,464 |
| 2013 | -- | $90,464 | $14,000 | $76,464 |
Property History
| Date | Event | Price | List to Sale | Price per Sq Ft |
|---|---|---|---|---|
| 11/03/2025 11/03/25 | For Sale | $449,000 | -- | $133 / Sq Ft |
Purchase History
| Date | Type | Sale Price | Title Company |
|---|---|---|---|
| Warranty Deed | -- | -- | |
| Deed | $170,000 | -- | |
| Deed | $11,000 | -- |
Source: Northeast Georgia Board of REALTORS®
MLS Number: 420033
APN: 022C-000-072-000
- 800 Browning Way
- 850 Browning Way
- 85 Mauser Ct
- 0 Mauser Ct Unit LOT 175 10559600
- 0 Mauser Ct Unit 179 10559607
- 0 Mauser Ct Unit 7624643
- 0 Mauser Ct Unit 7611583
- 0 Mauser Ct Unit 10574957
- 0 Mauser Ct Unit 7611600
- 164 Mossburg Trail
- 0 Blackhawk Place Unit 7625701
- 0 Black Hawk Place Unit LOT 242 10576374
- 0 Hunter's Ridge Rd Unit LOT 104 10559613
- 2844 Burnt Mountain Rd
- 0 Ithica Ct Unit 7625632
- 0 Ithica Ct Unit LOT 271 10576194
- 626 Oak Morris Ridge
- 335 Oak Morris Ridge
- 0 Redfield Way Unit 10576147
- 0 Redfield Way Unit 7625585
- 39 Hood Park Dr
- 66 Hanna Dr Unit D
- 345 Jonah Ln
- 1529 S 15-29 S Main St Unit 3 St Unit 3
- 47 W Sellers St Unit C
- 338 Georgianna St
- 340 Georgianna St
- 15 N Rim Dr
- 634 S Main St
- 55 Nickel Ln
- 328 Mountain Blvd S Unit 5
- 1529 S 1529 S Main St Unit 3
- 120 Rocky Stream Ct
- 264 Bill Hasty Blvd
- 14 Frost Pine Cir
- 1528 Twisted Oak Rd Unit ID1263819P
- 700 Tilley Rd
- 937 Scenic Ln
- 1545 Petit Ridge Dr
- 1545 Dawson Petit Ridge Dr


