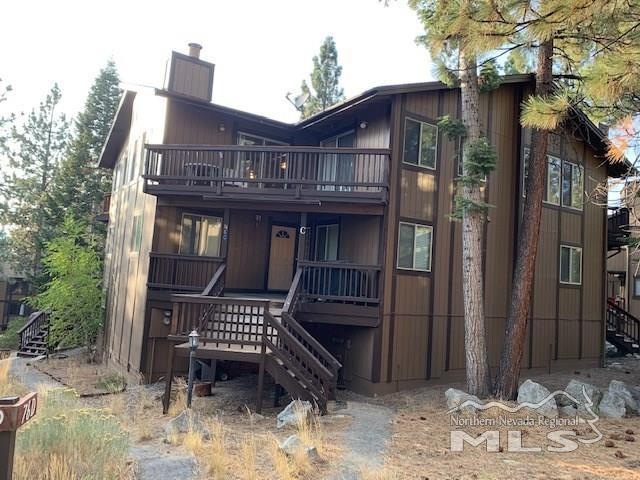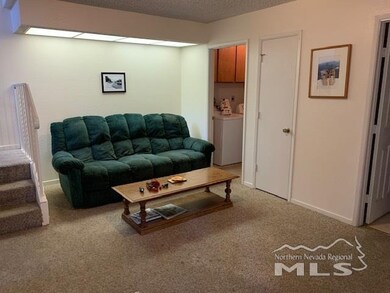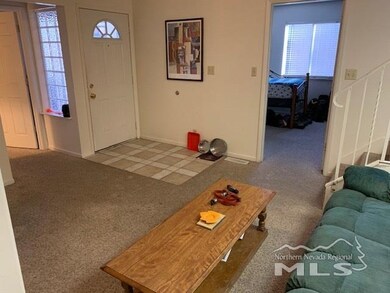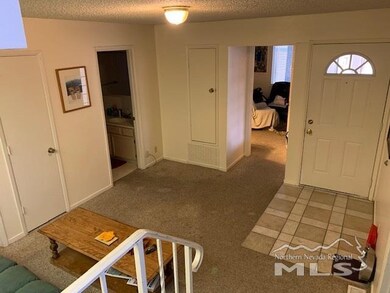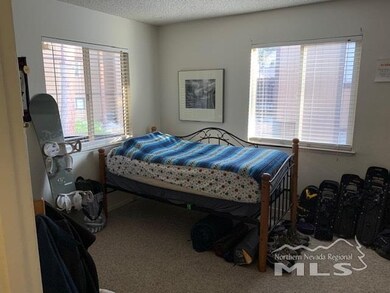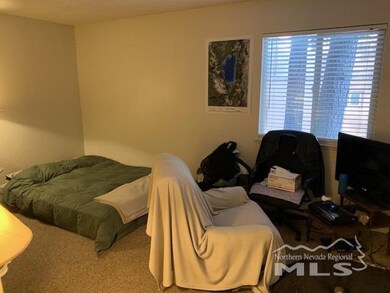
76 Rubicon Cir S Unit C Zephyr Cove, NV 89448
Highlights
- Spa
- View of Trees or Woods
- Deck
- Zephyr Cove Elementary School Rated A-
- Clubhouse
- Sauna
About This Home
As of November 2020Three bedroom, two bath townhome in much sought after Lake Village. Floor plan offers two family rooms, open floor plan, separate laundry room, two decks, and spacious crawlspace to store all the toys. Lake Village amenities include a pool, spa, sauna, clubhouse, playground and 3 tennis/pickle courts. In close proximity to multiple hiking/biking trails, beaches, shopping, casino corridor and only 10 minutes to Heavenly Ski Resort.
Last Agent to Sell the Property
Sierra Sotheby's Int'l. Realty License #S.28473 Listed on: 10/10/2020

Last Buyer's Agent
Sierra Sotheby's Int'l. Realty License #S.28473 Listed on: 10/10/2020

Property Details
Home Type
- Condominium
Est. Annual Taxes
- $2,096
Year Built
- Built in 1975
HOA Fees
Property Views
- Woods
- Mountain
Home Design
- Pitched Roof
- Shingle Roof
- Composition Roof
- Wood Siding
- Stick Built Home
Interior Spaces
- 1,440 Sq Ft Home
- 2-Story Property
- Double Pane Windows
- Vinyl Clad Windows
- Blinds
- Rods
- Great Room
- Living Room with Fireplace
- Carpet
- Crawl Space
Kitchen
- Breakfast Bar
- Built-In Oven
- Electric Oven
- Electric Cooktop
- Dishwasher
- Disposal
Bedrooms and Bathrooms
- 3 Bedrooms
- 2 Full Bathrooms
- Bathtub and Shower Combination in Primary Bathroom
Laundry
- Laundry Room
- Dryer
- Washer
Parking
- Parking Available
- Common or Shared Parking
Outdoor Features
- Spa
- Deck
Schools
- Zephyr Cove Elementary School
- Whittell High School - Grades 7 + 8 Middle School
- Whittell - Grades 9-12 High School
Utilities
- Forced Air Heating System
- Heating System Uses Natural Gas
- Gas Water Heater
- Internet Available
- Phone Available
- Cable TV Available
Additional Features
- Landscaped
- Ground Level
Listing and Financial Details
- Home warranty included in the sale of the property
- Assessor Parcel Number 131823311003
Community Details
Overview
- Association fees include insurance, snow removal
- $200 HOA Transfer Fee
- Lake Village HOA
- On-Site Maintenance
- Maintained Community
- The community has rules related to covenants, conditions, and restrictions
Amenities
- Sauna
- Clubhouse
Recreation
- Tennis Courts
- Community Pool
- Community Spa
- Snow Removal
Security
- Resident Manager or Management On Site
Similar Homes in the area
Home Values in the Area
Average Home Value in this Area
Property History
| Date | Event | Price | Change | Sq Ft Price |
|---|---|---|---|---|
| 11/16/2020 11/16/20 | Sold | $527,000 | -0.6% | $366 / Sq Ft |
| 10/12/2020 10/12/20 | Pending | -- | -- | -- |
| 10/10/2020 10/10/20 | For Sale | $530,000 | -- | $368 / Sq Ft |
Tax History Compared to Growth
Agents Affiliated with this Home
-

Seller's Agent in 2020
Jamie Baines
Sierra Sotheby's Int'l. Realty
(775) 830-4708
23 in this area
45 Total Sales
Map
Source: Northern Nevada Regional MLS
MLS Number: 200014310
- 103 Rubicon Cir N Unit A
- 102 Lake Village Dr Unit A
- 58 Burke Creek Cir
- 100 Lake Village Unit B
- 176 Tahoma Cir Unit A
- 178 Tahoma Cir Unit B
- 46 Chalet
- 148 Holly Ln
- 208 Clubhouse Cir
- 157 Sierra Colina Dr Unit 9
- 129 Sierra Colina Dr Unit homesite 18
- 72 Clubhouse Ct
- 128 Holly Ln Unit B
- 114 Angora Ct Unit A
- 226 Clubhouse Cir
- 116 Sierra Colina Dr
- 201 Manor Dr
- 1625 Black Bear Run
- 195 Pine Ridge Dr
- 169 Crescent Dr Unit 53
