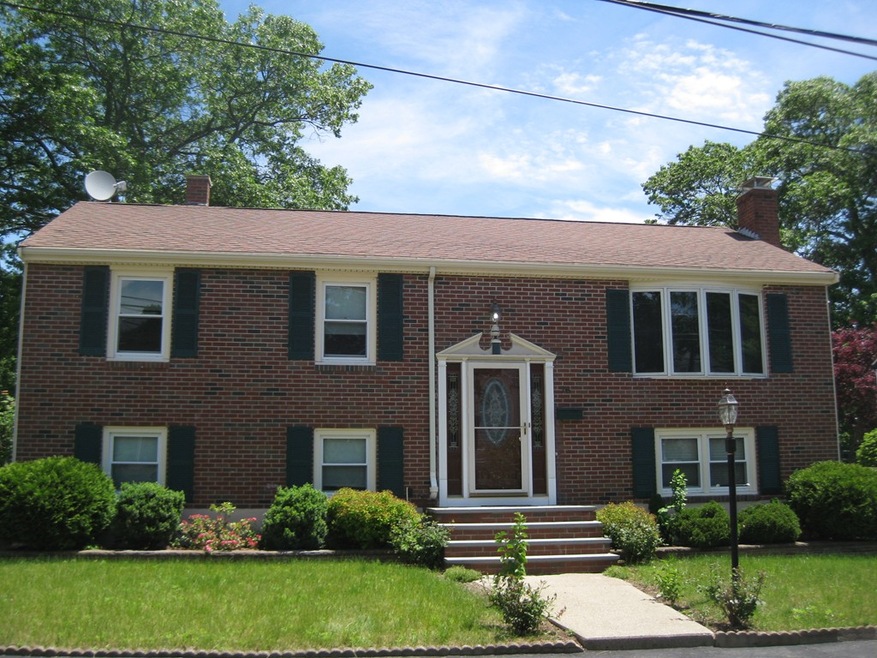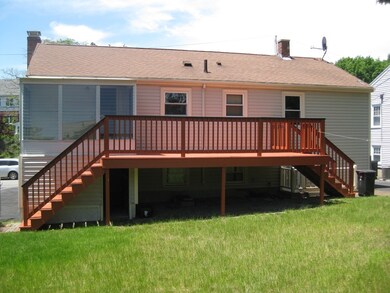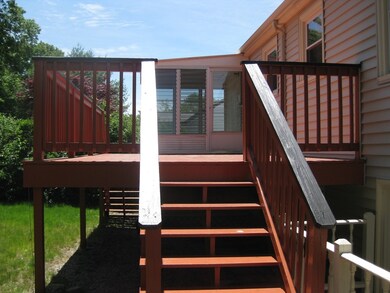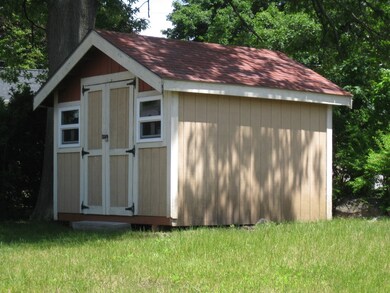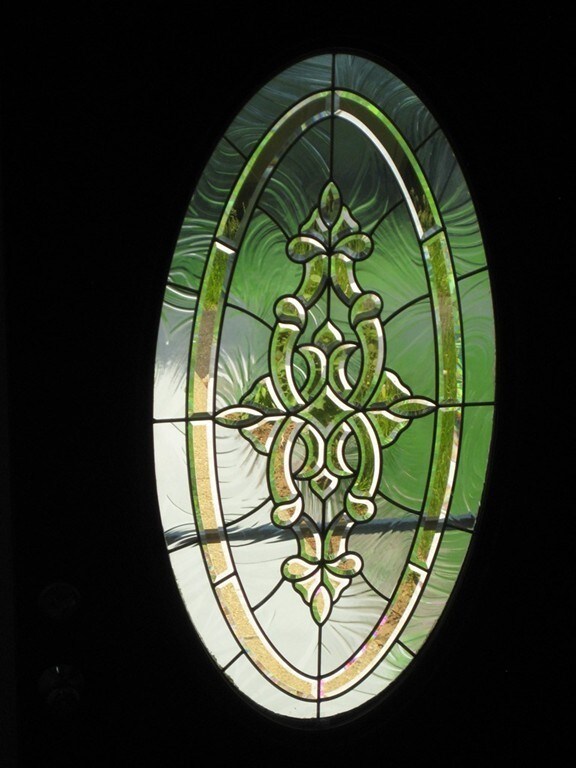
76 Running Brook Rd West Roxbury, MA 02132
Upper Washington-Spring Street NeighborhoodAbout This Home
As of March 2018Suburban living in the City!!! Spacious Brick Front Raised Split Entry Ranch with great curb appeal! Bright and sunny open concept floor plan with fireplaced living room, dining room and modern kitchen with white cabinets and new appliances. There is a three season sun room off the kitchen and huge deck overlooking the large, level back yard. Two generous bedrooms and a full bath complete the main level. The lower level features a third very spacious bedroom, a full bath with jetted tub, a huge family room with a second working fireplace and a laundry room (washer & dryer & bonus freezer included). Two driveways provide ample parking for four cars. All this in a lovely, quiet, green neighborhood convenient to shopping (Dedham Mall and hip Roslindale Square), transportation and acres of wooded conservation land. This Home is Move In Ready!!!
Home Details
Home Type
Single Family
Est. Annual Taxes
$7,048
Year Built
1960
Lot Details
0
Listing Details
- Lot Description: Paved Drive, Level
- Property Type: Single Family
- Single Family Type: Detached
- Style: Raised Ranch, Split Entry
- Other Agent: 2.00
- Lead Paint: Unknown
- Year Round: Yes
- Year Built Description: Approximate
- Special Features: None
- Property Sub Type: Detached
- Year Built: 1960
Interior Features
- Has Basement: Yes
- Fireplaces: 2
- Number of Rooms: 8
- Amenities: Public Transportation, Shopping, Park, Walk/Jog Trails, Medical Facility, Conservation Area, Highway Access, House of Worship, Public School, Private School
- Electric: Circuit Breakers
- Energy: Insulated Windows, Storm Doors
- Flooring: Wood, Tile, Wall to Wall Carpet
- Insulation: Partial
- Basement: Full, Finished, Walk Out, Interior Access
- Master Bedroom Description: Closet, Flooring - Hardwood, Cable Hookup
- No Bedrooms: 3
- Full Bathrooms: 2
- Oth1 Room Name: Sun Room
- Main Lo: AN1773
- Main So: K95001
- Estimated Sq Ft: 1915.00
Exterior Features
- Exterior: Vinyl, Brick
- Exterior Features: Porch - Enclosed, Porch - Screened, Deck - Wood, Gutters, Storage Shed, Sprinkler System, Screens, Fenced Yard
- Foundation: Poured Concrete
Garage/Parking
- Parking: Off-Street, Paved Driveway
- Parking Spaces: 4
Utilities
- Hot Water: Natural Gas
- Utility Connections: for Gas Range, for Gas Dryer, Washer Hookup
- Sewer: City/Town Sewer
- Water: City/Town Water
Lot Info
- Assessor Parcel Number: W:20 P:12232 S:000
- Zoning: resident
- Acre: 0.14
- Lot Size: 5950.00
Ownership History
Purchase Details
Home Financials for this Owner
Home Financials are based on the most recent Mortgage that was taken out on this home.Purchase Details
Home Financials for this Owner
Home Financials are based on the most recent Mortgage that was taken out on this home.Purchase Details
Home Financials for this Owner
Home Financials are based on the most recent Mortgage that was taken out on this home.Similar Homes in the area
Home Values in the Area
Average Home Value in this Area
Purchase History
| Date | Type | Sale Price | Title Company |
|---|---|---|---|
| Not Resolvable | $547,000 | -- | |
| Not Resolvable | $360,000 | -- | |
| Land Court Massachusetts | $231,000 | -- |
Mortgage History
| Date | Status | Loan Amount | Loan Type |
|---|---|---|---|
| Open | $454,200 | Stand Alone Refi Refinance Of Original Loan | |
| Closed | $25,000 | Stand Alone Refi Refinance Of Original Loan | |
| Closed | $437,600 | New Conventional | |
| Previous Owner | $288,000 | New Conventional | |
| Previous Owner | $186,500 | No Value Available | |
| Previous Owner | $205,000 | No Value Available | |
| Previous Owner | $208,000 | No Value Available | |
| Previous Owner | $184,800 | Purchase Money Mortgage | |
| Previous Owner | $129,000 | No Value Available | |
| Closed | $23,100 | No Value Available |
Property History
| Date | Event | Price | Change | Sq Ft Price |
|---|---|---|---|---|
| 03/02/2018 03/02/18 | Sold | $547,000 | -0.5% | $286 / Sq Ft |
| 01/29/2018 01/29/18 | Pending | -- | -- | -- |
| 12/14/2017 12/14/17 | For Sale | $549,900 | +0.5% | $287 / Sq Ft |
| 12/13/2017 12/13/17 | Off Market | $547,000 | -- | -- |
| 12/07/2017 12/07/17 | Price Changed | $549,900 | -0.7% | $287 / Sq Ft |
| 10/19/2017 10/19/17 | Price Changed | $553,900 | -0.9% | $289 / Sq Ft |
| 09/14/2017 09/14/17 | For Sale | $559,000 | +2.2% | $292 / Sq Ft |
| 09/13/2017 09/13/17 | Off Market | $547,000 | -- | -- |
| 08/10/2017 08/10/17 | Price Changed | $559,000 | -3.5% | $292 / Sq Ft |
| 06/17/2017 06/17/17 | For Sale | $579,000 | +60.8% | $302 / Sq Ft |
| 09/10/2012 09/10/12 | Sold | $360,000 | -4.0% | $188 / Sq Ft |
| 08/24/2012 08/24/12 | Pending | -- | -- | -- |
| 06/21/2012 06/21/12 | Price Changed | $375,000 | -1.3% | $196 / Sq Ft |
| 06/18/2012 06/18/12 | Price Changed | $379,901 | 0.0% | $198 / Sq Ft |
| 05/01/2012 05/01/12 | For Sale | $379,900 | -- | $198 / Sq Ft |
Tax History Compared to Growth
Tax History
| Year | Tax Paid | Tax Assessment Tax Assessment Total Assessment is a certain percentage of the fair market value that is determined by local assessors to be the total taxable value of land and additions on the property. | Land | Improvement |
|---|---|---|---|---|
| 2025 | $7,048 | $608,600 | $239,800 | $368,800 |
| 2024 | $6,118 | $561,300 | $246,700 | $314,600 |
| 2023 | $5,743 | $534,700 | $235,000 | $299,700 |
| 2022 | $5,385 | $494,900 | $217,500 | $277,400 |
| 2021 | $4,807 | $450,500 | $205,200 | $245,300 |
| 2020 | $4,427 | $419,200 | $192,100 | $227,100 |
| 2019 | $3,821 | $362,500 | $139,100 | $223,400 |
| 2018 | $3,617 | $345,100 | $139,100 | $206,000 |
| 2017 | $3,582 | $338,200 | $139,100 | $199,100 |
| 2016 | $3,611 | $328,300 | $139,100 | $189,200 |
| 2015 | $3,737 | $308,600 | $126,000 | $182,600 |
| 2014 | $3,763 | $299,100 | $126,000 | $173,100 |
Agents Affiliated with this Home
-
R
Seller's Agent in 2018
Reid Benov
MassBay Realty
2 Total Sales
-

Buyer's Agent in 2018
Richard Maurice
Diamond Realty Professionals
(617) 272-0399
37 Total Sales
-
R
Seller's Agent in 2012
Ron Dumont
Dumont Realty
(617) 839-2221
4 in this area
8 Total Sales
Map
Source: MLS Property Information Network (MLS PIN)
MLS Number: 72183968
APN: WROX-000000-000020-012232
- 45 Weymouth Ave
- 139 Westmoor Rd
- 216 Grove St
- 50 High View Ave
- 7 Starling St
- 4975 Washington St Unit 313
- 4959 Washington St
- 125 Grove St Unit 7
- 4925 Washington St Unit 304
- 99 Grove St Unit 4
- 35 Heron St
- 5267 Washington St Unit 5267
- 12 Eagle St
- 4873 Washington St Unit 2
- 25R Rockland St Unit 6
- 57 Rockland St
- 94 Rockland St
- 41 Vershire St Unit B
- 202 Glenellen Rd
- 159 Glenellen Rd
