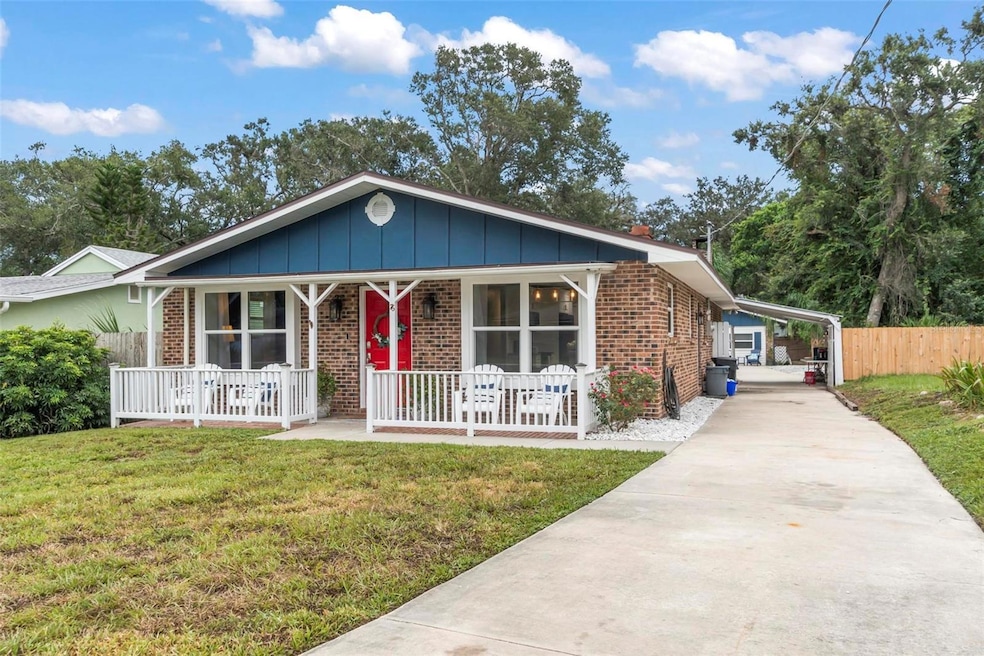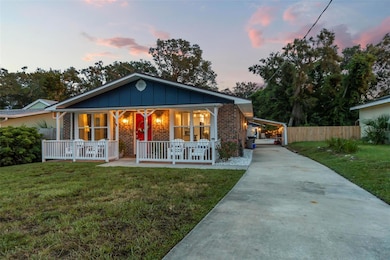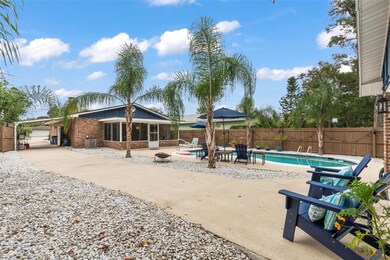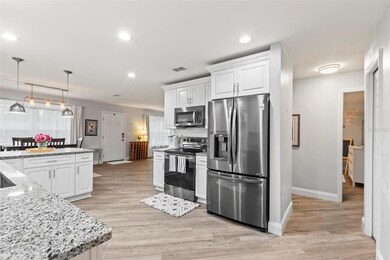76 Sanchez Ave Ormond Beach, FL 32174
Ormond Terrace NeighborhoodEstimated payment $2,497/month
Highlights
- Guest House
- Screened Pool
- Family Room with Fireplace
- Ormond Beach Elementary School Rated 9+
- Open Floorplan
- Main Floor Primary Bedroom
About This Home
One of a kind, well maintained, completely renovated 3 bedroom, 3 bathroom saltwater pool home located in the desirable Ormond Terrace neighborhood. Home is conveniently located near Sanchez Park and Ormond Beach Middle School. The main home features 1705 sqft of living space. Two bedrooms and two bathrooms with an attached car port. The main home has Luxury Vinyl Plank flooring throughout. All lighting and plumbing fixtures have been upgraded. Double Pane windows. Kitchen contains slate appliances, granite counter tops and subway tile backsplash. AC unit and roof replaced in 2018, electrical panel and hot water heater replaced in 2015. Electrical meter and weather head replaced in 2021. Weather head was raised allowing better access to the side of the home for boat or RV parking. The property also included a detached 350 sqft in-law suite with a kitchenette and bathroom. Kitchenette contains refrigerator/freezer and microwave. Perfect space for family or guests. Gorgeous 15’x 30’, 15000 gallon pool which has been resurfaced and new tile. Pool is 8 feet at its deepest end. Pool pump was replaced in 2018 and salt cell replaced 2 months ago. Completely fenced in yard with landscape lighting. This home is a must see to appreciate.
Home Details
Home Type
- Single Family
Est. Annual Taxes
- $925
Year Built
- Built in 1978
Lot Details
- 9,583 Sq Ft Lot
- North Facing Home
- Wood Fence
- Irrigation
Home Design
- Brick Exterior Construction
- Slab Foundation
- Shingle Roof
- Block Exterior
Interior Spaces
- 2,053 Sq Ft Home
- Open Floorplan
- Ceiling Fan
- Double Pane Windows
- Blinds
- Sliding Doors
- Family Room with Fireplace
- Luxury Vinyl Tile Flooring
Kitchen
- Cooktop
- Microwave
- Dishwasher
- Solid Surface Countertops
- Solid Wood Cabinet
Bedrooms and Bathrooms
- 3 Bedrooms
- Primary Bedroom on Main
- 3 Full Bathrooms
Laundry
- Laundry Room
- Dryer
- Washer
Parking
- 1 Carport Space
- Driveway
Pool
- Screened Pool
- In Ground Pool
- Saltwater Pool
- Fence Around Pool
- Pool Deck
- Outdoor Shower
Outdoor Features
- Covered Patio or Porch
- Rain Gutters
Additional Homes
- Guest House
Utilities
- Central Air
- Heating Available
- Thermostat
- Electric Water Heater
- Phone Available
Community Details
- No Home Owners Association
- Ormond Terrace Subdivision
Listing and Financial Details
- Visit Down Payment Resource Website
- Legal Lot and Block 42 / 18
- Assessor Parcel Number 424001180420
Map
Home Values in the Area
Average Home Value in this Area
Tax History
| Year | Tax Paid | Tax Assessment Tax Assessment Total Assessment is a certain percentage of the fair market value that is determined by local assessors to be the total taxable value of land and additions on the property. | Land | Improvement |
|---|---|---|---|---|
| 2026 | $3,200 | $237,983 | -- | -- |
| 2025 | $3,200 | $237,983 | -- | -- |
| 2024 | $968 | $109,276 | -- | -- |
| 2023 | $968 | $101,002 | $0 | $0 |
| 2022 | $925 | $98,060 | $0 | $0 |
| 2021 | $941 | $95,204 | $0 | $0 |
| 2020 | $920 | $93,890 | $0 | $0 |
| 2019 | $894 | $91,779 | $0 | $0 |
| 2018 | $888 | $90,068 | $0 | $0 |
| 2017 | $892 | $88,215 | $0 | $0 |
| 2016 | $892 | $86,401 | $0 | $0 |
| 2015 | $917 | $85,800 | $0 | $0 |
| 2014 | $908 | $85,119 | $0 | $0 |
Property History
| Date | Event | Price | List to Sale | Price per Sq Ft | Prior Sale |
|---|---|---|---|---|---|
| 05/31/2024 05/31/24 | Sold | $442,000 | 0.0% | $215 / Sq Ft | View Prior Sale |
| 05/05/2024 05/05/24 | Pending | -- | -- | -- | |
| 04/12/2024 04/12/24 | For Sale | $442,000 | -5.9% | $215 / Sq Ft | |
| 01/31/2024 01/31/24 | Price Changed | $469,800 | 0.0% | $229 / Sq Ft | |
| 01/06/2024 01/06/24 | Price Changed | $469,900 | -1.1% | $229 / Sq Ft | |
| 12/06/2023 12/06/23 | Price Changed | $474,900 | -1.0% | $231 / Sq Ft | |
| 11/03/2023 11/03/23 | Price Changed | $479,500 | -0.1% | $234 / Sq Ft | |
| 10/05/2023 10/05/23 | Price Changed | $479,900 | -4.0% | $234 / Sq Ft | |
| 09/11/2023 09/11/23 | Price Changed | $499,900 | -2.9% | $243 / Sq Ft | |
| 09/08/2023 09/08/23 | Price Changed | $514,900 | -1.7% | $251 / Sq Ft | |
| 09/08/2023 09/08/23 | Price Changed | $524,000 | -0.2% | $255 / Sq Ft | |
| 08/18/2023 08/18/23 | For Sale | $524,900 | -- | $256 / Sq Ft |
Purchase History
| Date | Type | Sale Price | Title Company |
|---|---|---|---|
| Warranty Deed | $442,000 | Smart Title Services | |
| Special Warranty Deed | $70,000 | None Available | |
| Trustee Deed | -- | Attorney | |
| Warranty Deed | $196,000 | Equity Closing & Title Corp | |
| Quit Claim Deed | -- | -- | |
| Warranty Deed | $117,000 | -- | |
| Deed | $2,800 | -- |
Mortgage History
| Date | Status | Loan Amount | Loan Type |
|---|---|---|---|
| Open | $242,000 | New Conventional | |
| Previous Owner | $56,000 | New Conventional | |
| Previous Owner | $196,000 | Purchase Money Mortgage | |
| Previous Owner | $40,000 | No Value Available |
Source: Stellar MLS
MLS Number: FC293986
APN: 4240-01-18-0420
- 83 Sanchez Ave
- 92 Alanwood Dr
- 19 Sanchez Ave
- 353 Putnam Ave
- 763 N Beach St
- 800 W River Oak Dr
- 706 Lindenwood Cir W
- 814 E River Oak Dr
- 767 Lindenwood Cir W
- 235 Greenwood Ave
- 595 Andrews St
- 825 N Beach St
- 850 Lindenwood Cir E
- 871 Lindenwood Cir E
- 829 N Beach St
- 53 Wilmette Ave
- 1 Cameo Cir
- 7 Brookside Cir
- 9 Brookside Cir
- 22 Tiffany Cir
- 10 Mary Ann Terrace
- 169 Lincoln Ave
- 726 Alden Dr Unit ID1386271P
- 875 Wilmette Ave
- 815 Ocean Shore Blvd Unit 2
- 815 Ocean Shore Blvd Unit 8B
- 815 Ocean Shore Blvd Unit 11
- 815 Ocean Shore Blvd Unit 6
- 815 Ocean Shore Blvd Unit 1B
- 815 Ocean Shore Blvd Unit 9
- 815 Ocean Shore Blvd Unit 4A
- 815 Ocean Shore Blvd Unit 7A
- 815 Ocean Shore Blvd Unit 13B
- 815 Ocean Shore Blvd Unit 7B
- 815 Ocean Shore Blvd Unit 12A
- 815 Ocean Shore Blvd Unit 8A
- 815 Ocean Shore Blvd Unit 10
- 43 N Center St
- 12 Glen Arbor Park
Ask me questions while you tour the home.







