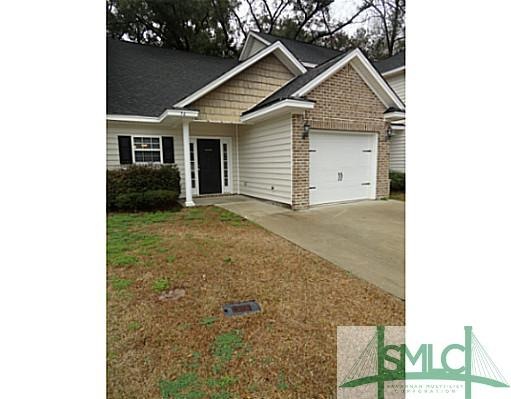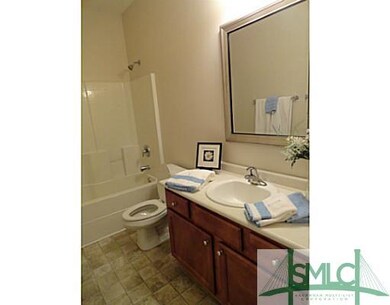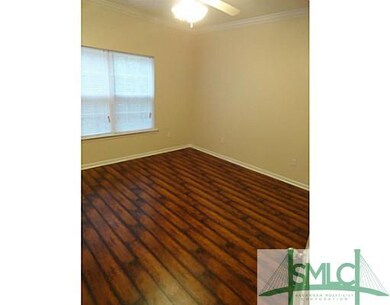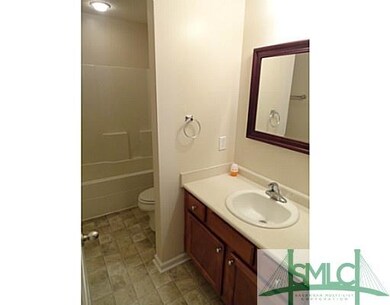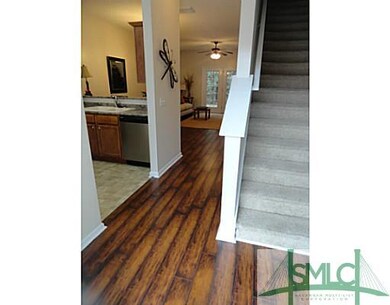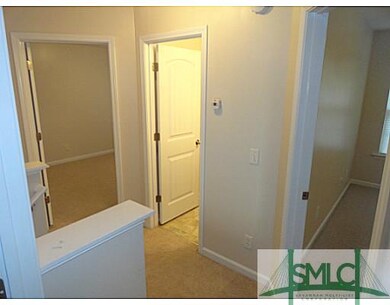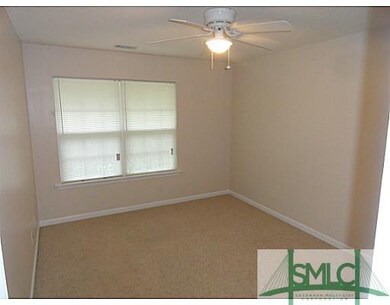76 Shady Oaks Loop Midway, GA 31320
Highlights
- Traditional Architecture
- Main Floor Primary Bedroom
- Laundry Room
- Wood Flooring
- 1 Car Attached Garage
- Central Heating and Cooling System
About This Home
As of November 20213 bedroom, a garage, a bonus room, a walk-in storage attic, stainless kitchen, private wooded back yard and patio, antiqued pine floors, master on the main with walk-in closet, modern open floorplan. ONE YEAR HOME WARRANTY!
Last Buyer's Agent
Beth Muse
Keller Williams Coastal Area P License #356344
Home Details
Home Type
- Single Family
Est. Annual Taxes
- $1,381
Year Built
- Built in 2007
Parking
- 1 Car Attached Garage
Home Design
- Traditional Architecture
- Slab Foundation
- Composition Roof
- Siding
Interior Spaces
- 1,392 Sq Ft Home
- 2-Story Property
- Laundry Room
Flooring
- Wood
- Carpet
- Tile
Bedrooms and Bathrooms
- 3 Bedrooms
- Primary Bedroom on Main
- 3 Full Bathrooms
Utilities
- Central Heating and Cooling System
- Electric Water Heater
Listing and Financial Details
- Home warranty included in the sale of the property
- Assessor Parcel Number 213D 022
Ownership History
Purchase Details
Home Financials for this Owner
Home Financials are based on the most recent Mortgage that was taken out on this home.Purchase Details
Home Financials for this Owner
Home Financials are based on the most recent Mortgage that was taken out on this home.Purchase Details
Home Financials for this Owner
Home Financials are based on the most recent Mortgage that was taken out on this home.Purchase Details
Purchase Details
Home Financials for this Owner
Home Financials are based on the most recent Mortgage that was taken out on this home.Purchase Details
Map
Home Values in the Area
Average Home Value in this Area
Purchase History
| Date | Type | Sale Price | Title Company |
|---|---|---|---|
| Warranty Deed | $137,700 | -- | |
| Warranty Deed | $80,000 | -- | |
| Warranty Deed | $61,277 | -- | |
| Warranty Deed | $148,000 | -- | |
| Deed | $156,000 | -- | |
| Deed | $140,000 | -- |
Mortgage History
| Date | Status | Loan Amount | Loan Type |
|---|---|---|---|
| Open | $136,200 | New Conventional | |
| Previous Owner | $64,000 | New Conventional | |
| Previous Owner | $151,285 | New Conventional |
Property History
| Date | Event | Price | Change | Sq Ft Price |
|---|---|---|---|---|
| 11/19/2021 11/19/21 | Sold | $137,700 | -8.1% | $106 / Sq Ft |
| 10/15/2021 10/15/21 | Price Changed | $149,900 | -9.1% | $115 / Sq Ft |
| 10/12/2021 10/12/21 | Price Changed | $164,990 | -2.9% | $127 / Sq Ft |
| 09/27/2021 09/27/21 | Price Changed | $169,990 | +14.1% | $130 / Sq Ft |
| 09/15/2021 09/15/21 | For Sale | $149,000 | +86.3% | $114 / Sq Ft |
| 09/23/2014 09/23/14 | Sold | $80,000 | -19.9% | $57 / Sq Ft |
| 09/10/2014 09/10/14 | Pending | -- | -- | -- |
| 02/25/2014 02/25/14 | For Sale | $99,900 | +63.0% | $72 / Sq Ft |
| 01/14/2014 01/14/14 | Sold | $61,276 | -22.4% | $44 / Sq Ft |
| 12/12/2013 12/12/13 | Pending | -- | -- | -- |
| 07/24/2013 07/24/13 | For Sale | $79,000 | -- | $57 / Sq Ft |
Tax History
| Year | Tax Paid | Tax Assessment Tax Assessment Total Assessment is a certain percentage of the fair market value that is determined by local assessors to be the total taxable value of land and additions on the property. | Land | Improvement |
|---|---|---|---|---|
| 2024 | $1,381 | $71,042 | $6,000 | $65,042 |
| 2023 | $1,381 | $60,318 | $6,000 | $54,318 |
| 2022 | $1,209 | $50,615 | $6,000 | $44,615 |
| 2021 | $1,357 | $34,075 | $6,000 | $28,075 |
| 2020 | $1,372 | $34,387 | $6,000 | $28,387 |
| 2019 | $1,292 | $33,188 | $6,000 | $27,188 |
| 2018 | $1,118 | $28,903 | $6,000 | $22,903 |
| 2017 | $1,237 | $29,150 | $6,000 | $23,150 |
| 2016 | $1,061 | $29,396 | $6,000 | $23,396 |
| 2015 | $1,112 | $29,396 | $6,000 | $23,396 |
| 2014 | $1,112 | $30,541 | $6,000 | $24,541 |
| 2013 | -- | $33,063 | $6,000 | $27,063 |
Source: Savannah Multi-List Corporation
MLS Number: 119841
APN: 213D-022
- 11 Dogwood Dr
- 4787 Old Sunbury Rd
- 13208 E Oglethorpe Hwy
- 13225 E Oglethorpe Hwy
- 1.4AC E Oglethorpe Hwy
- 1 AC E Oglethorpe Hwy
- 1.54 Ac E Oglethorpe Hwy
- 1.54 Acres E Oglethorpe Hwy
- 4 Acres E Oglethorpe Hwy
- 7.47 E Oglethorpe Hwy
- 78 Button Gwinnett Ave
- 81 Button Gwinnett Ave
- 29 Joy Ln
- 78 Cottage Loop
- 32 Cottage Loop
- 23 Veranda Trail
- 22 Veranda Trail
- 49 Alder Pass
- 443 Martin Rd
- 0 Fig Tree Ct Unit 287880
