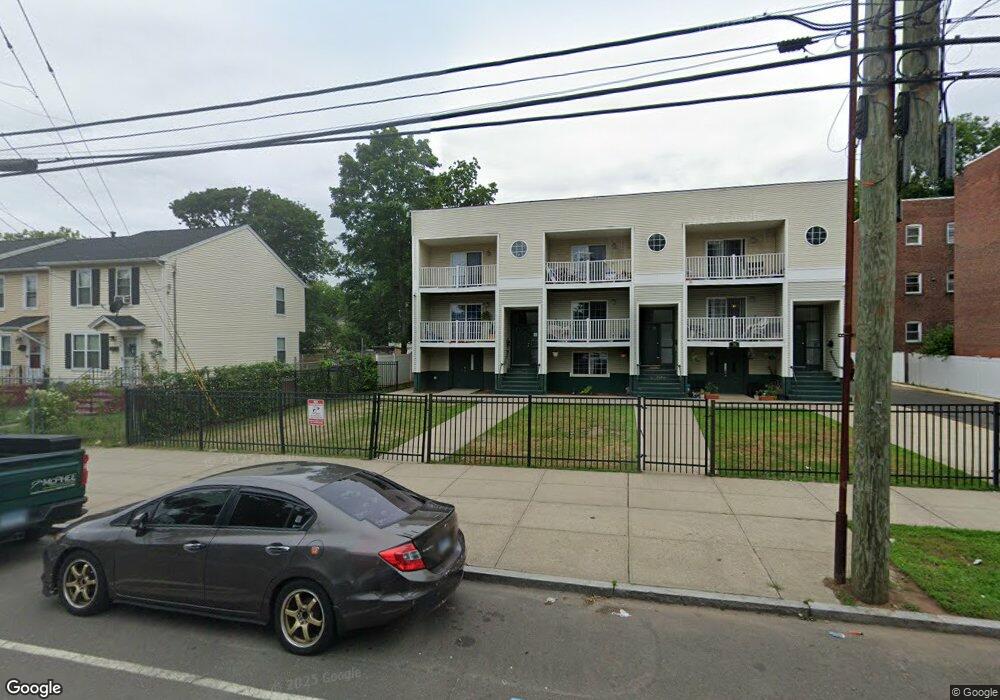76 Sherman Ave Unit 11 New Haven, CT 06511
West River Neighborhood
4
Beds
3
Baths
1,500
Sq Ft
--
Built
About This Home
This home is located at 76 Sherman Ave Unit 11, New Haven, CT 06511. 76 Sherman Ave Unit 11 is a home located in New Haven County with nearby schools including Amistad Academy and Yeshiva Gedolah Rabbinical Inst.
Create a Home Valuation Report for This Property
The Home Valuation Report is an in-depth analysis detailing your home's value as well as a comparison with similar homes in the area
Home Values in the Area
Average Home Value in this Area
Tax History Compared to Growth
Map
Nearby Homes
- 76 Sherman Ave Unit 16
- 76 Sherman Ave Unit 10
- 76 Sherman Ave Unit 21
- 175 Scranton St
- 179 Scranton St
- 183 Scranton St
- 167 Scranton St
- 167 Scranton St Unit 3
- 167 Scranton St Unit 1
- 167 Scranton St Unit 2
- 187 Scranton St
- 163 Scranton St
- 162 Gilbert Ave
- 70 Sherman Ave
- 68 Sherman Ave
- 158 Gilbert Ave
- 158 Gilbert Ave Unit 2
- 158 Gilbert Ave Unit 1
- 166 Gilbert Ave
- 66 Sherman Ave
