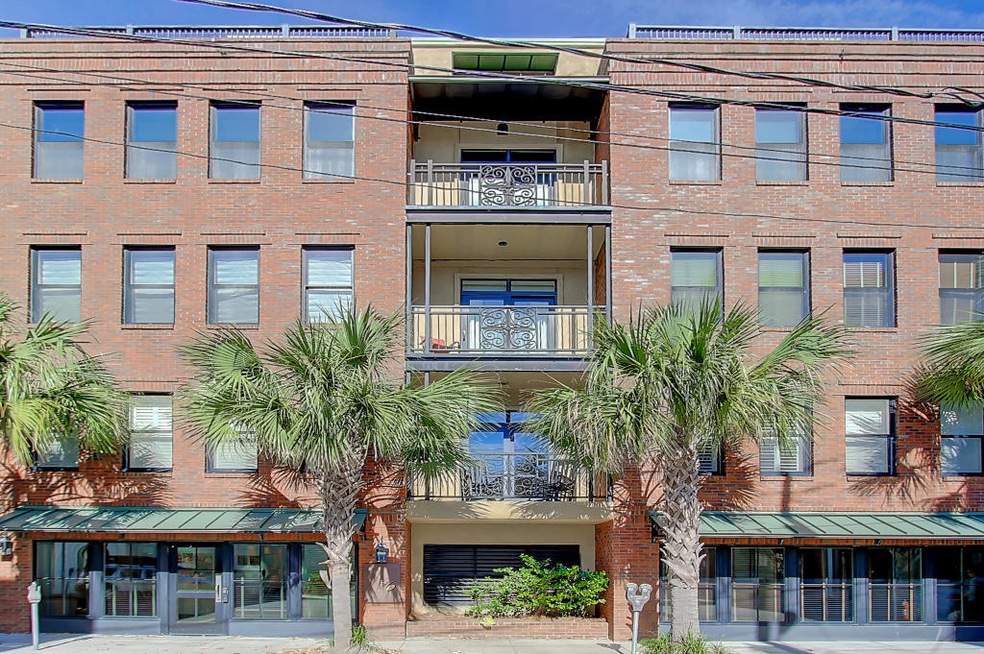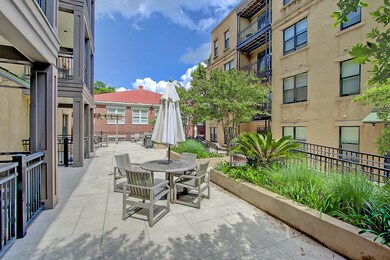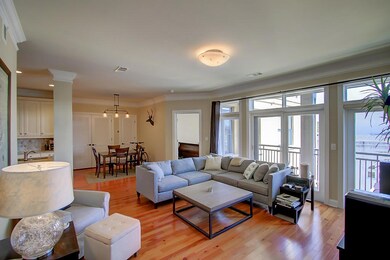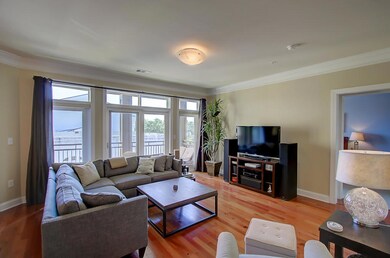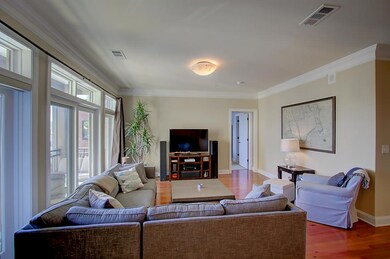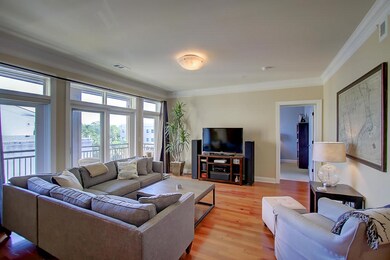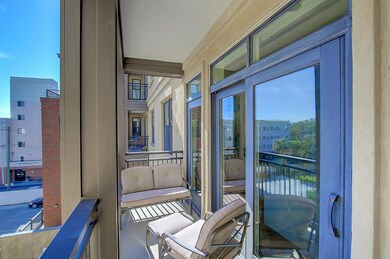
76 Society St Unit 33 Charleston, SC 29401
Charleston City Market NeighborhoodHighlights
- Fitness Center
- High Ceiling
- Elevator
- Wood Flooring
- Covered patio or porch
- 2-minute walk to Courtenay Square
About This Home
As of December 2016Located in the heart of downtown Charleston, this two bedroom luxury condo is within walking distance of shops, restaurants, galleries and parks so you can experience all that this historic city has to offer. The interior is full of natural light and accented by tall ceilings, detailed trim and hardwood floors. A breakfast bar, granite counters, stainless appliances, tile backsplash and tile floors complement the contemporary kitchen. The floor plan is great for entertaining or everyday living with the the kitchen, adjacent dining nook and spacious living room combined into one cohesive space. A private covered balcony is accessible from the living room and provides a great place to enjoy Charleston's ideal weather. The master bedroom suite and guest bedroom suite are well-sized and and each has its own en suite bathroom with a granite-topped vanity, tile floors and upscale finishes. Another highlight of the building is the large rooftop terrace--a great place to enjoy glimpses of the Cooper River, Ravenel Bridge, church steeples and colorful Charleston rooftops. A secured lobby, courtyard and dedicated, garage parking are additional features of note.
Last Agent to Sell the Property
The Cassina Group License #38705 Listed on: 10/25/2016
Home Details
Home Type
- Single Family
Est. Annual Taxes
- $11,673
Year Built
- Built in 2007
Parking
- 1.5 Car Attached Garage
Home Design
- Stucco
Interior Spaces
- 1,305 Sq Ft Home
- 1-Story Property
- Smooth Ceilings
- High Ceiling
- Ceiling Fan
- Window Treatments
- Family Room
- Formal Dining Room
- Laundry Room
Kitchen
- Eat-In Kitchen
- Dishwasher
- Kitchen Island
Flooring
- Wood
- Ceramic Tile
Bedrooms and Bathrooms
- 2 Bedrooms
- Walk-In Closet
- Garden Bath
Outdoor Features
- Covered patio or porch
Schools
- Memminger Elementary School
- Courtenay Middle School
- Burke High School
Utilities
- Cooling Available
- Heat Pump System
Community Details
Recreation
- Fitness Center
Additional Features
- George And Society Subdivision
- Elevator
Ownership History
Purchase Details
Home Financials for this Owner
Home Financials are based on the most recent Mortgage that was taken out on this home.Purchase Details
Purchase Details
Purchase Details
Similar Homes in the area
Home Values in the Area
Average Home Value in this Area
Purchase History
| Date | Type | Sale Price | Title Company |
|---|---|---|---|
| Deed | $695,000 | -- | |
| Deed | -- | -- | |
| Deed | $580,000 | -- | |
| Deed | $602,530 | None Available |
Property History
| Date | Event | Price | Change | Sq Ft Price |
|---|---|---|---|---|
| 07/08/2025 07/08/25 | For Sale | $1,199,900 | +72.6% | $919 / Sq Ft |
| 12/16/2016 12/16/16 | Sold | $695,000 | 0.0% | $533 / Sq Ft |
| 11/16/2016 11/16/16 | Pending | -- | -- | -- |
| 10/25/2016 10/25/16 | For Sale | $695,000 | -- | $533 / Sq Ft |
Tax History Compared to Growth
Tax History
| Year | Tax Paid | Tax Assessment Tax Assessment Total Assessment is a certain percentage of the fair market value that is determined by local assessors to be the total taxable value of land and additions on the property. | Land | Improvement |
|---|---|---|---|---|
| 2023 | $11,673 | $40,630 | $0 | $0 |
| 2022 | $10,828 | $40,630 | $0 | $0 |
| 2021 | $10,694 | $40,630 | $0 | $0 |
| 2020 | $10,615 | $40,630 | $0 | $0 |
| 2019 | $11,425 | $41,700 | $0 | $0 |
| 2017 | $10,910 | $41,700 | $0 | $0 |
| 2016 | $10,132 | $40,020 | $0 | $0 |
| 2015 | $9,668 | $40,020 | $0 | $0 |
| 2014 | $8,303 | $0 | $0 | $0 |
| 2011 | -- | $0 | $0 | $0 |
Agents Affiliated with this Home
-
Melissa Rollins
M
Seller's Agent in 2025
Melissa Rollins
The Cassina Group
(843) 870-0839
51 Total Sales
-
Robertson Allen
R
Seller's Agent in 2016
Robertson Allen
The Cassina Group
(843) 442-6534
7 in this area
164 Total Sales
-
Charles Mcintosh
C
Seller Co-Listing Agent in 2016
Charles Mcintosh
The Cassina Group
(843) 442-7410
2 in this area
40 Total Sales
-
Pam Harrington

Buyer's Agent in 2016
Pam Harrington
Pam Harrington Exclusives
(843) 768-3635
1 in this area
261 Total Sales
Map
Source: CHS Regional MLS
MLS Number: 16027675
APN: 457-04-04-289
- 78 Society St
- 21 George St Unit 203
- 21 George St Unit 206
- 278 Meeting St
- 284 Meeting St Unit 203
- 284 Meeting St Unit 303
- 284 Meeting St Unit 202
- 284 Meeting St Unit 301
- 284 Meeting St Unit 302
- 284 Meeting St Unit 201
- 71 Wentworth St Unit s 202,203,204,20
- 71 Wentworth St Unit 302
- 295 King St Unit B2
- 286 Meeting St Unit C
- 62 Society St
- 338 King St Unit B
- 11 George St
- 354 King St Unit B
- 73 Anson St
- 43 Hasell St
