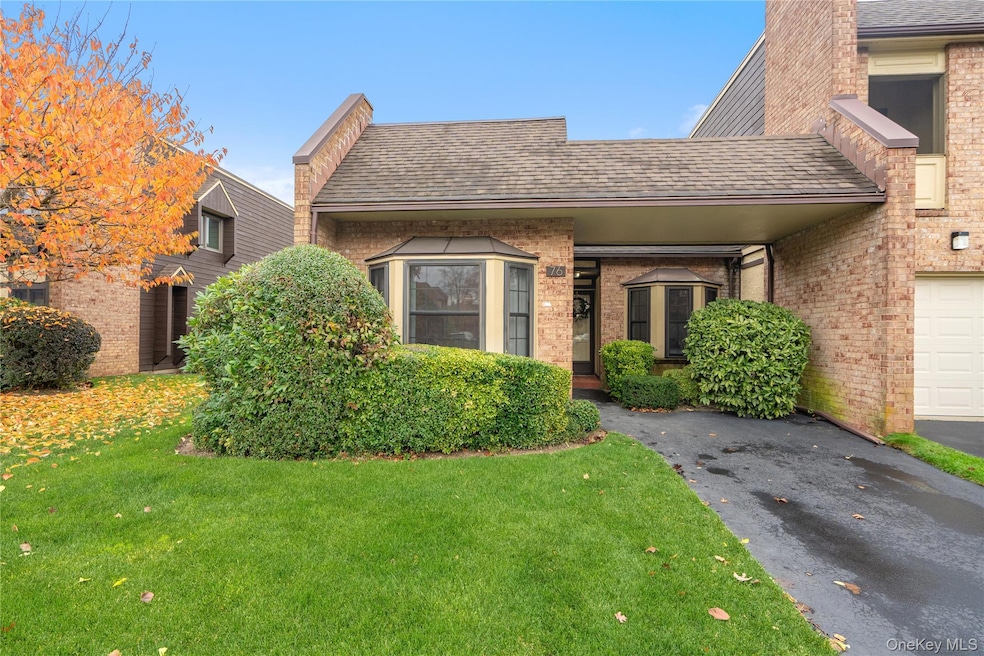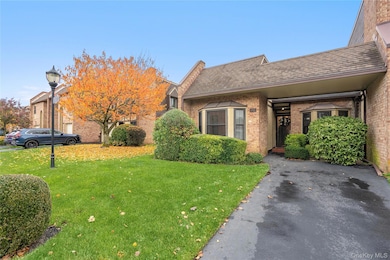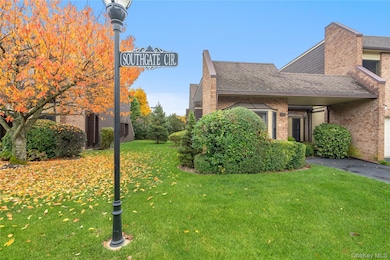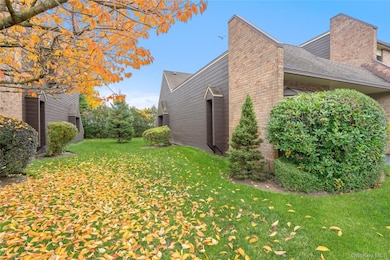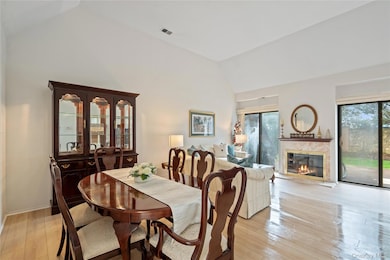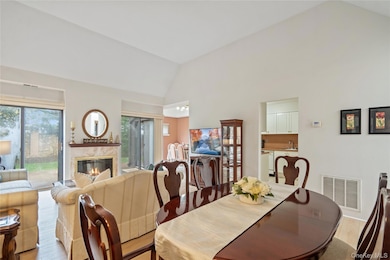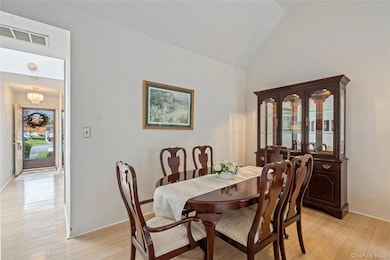76 Southgate Cir Massapequa Park, NY 11762
Estimated payment $4,464/month
Highlights
- Fitness Center
- In Ground Pool
- Clubhouse
- Berner Middle School Rated A
- Open Floorplan
- Cathedral Ceiling
About This Home
Welcome to Southgate’s Townhouse Community in Bar Harbor!
Enjoy a low-maintenance lifestyle in this highly sought-after neighborhood within the Massapequa School District. This Calais Model, a rare one-level corner unit, offers comfort, privacy, and easy living all in one.
Enter through your private driveway and covered entrance into a bright foyer filled with natural light from the skylight above. The spacious living room features soaring ceilings, a cozy wood-burning fireplace, and two sliders leading to your yard and entertaining area. The formal dining room is open to the living room, creating an ideal space for gatherings and entertaining.
The eat-in kitchen offers a generous dining area with sliders to the private deck—perfect for morning coffee or outdoor dining. A laundry area is conveniently located for everyday ease.
The primary suite is expansive, featuring a sitting area, three closets (including a walk-in), and a private en-suite bathroom. The second bedroom comfortably fits a full bed, has a double closet, and access to its own full bath—ideal for guests or family.
Enjoy outdoor living on your secluded deck with lovely views of the landscaped grounds, which can be personalized to your taste.
Residents of Southgate enjoy resort-style amenities, including an outdoor pool, clubhouse, gym, and tennis courts. The beautifully maintained community offers elegance and convenience, all while being close to shopping, restaurants, and the LIRR.
Listing Agent
Douglas Elliman Real Estate Brokerage Phone: 516-795-3456 License #10301223182 Listed on: 11/11/2025

Co-Listing Agent
Douglas Elliman Real Estate Brokerage Phone: 516-795-3456 License #40HA1082197
Open House Schedule
-
Sunday, November 16, 202512:00 to 1:30 pm11/16/2025 12:00:00 PM +00:0011/16/2025 1:30:00 PM +00:00Add to Calendar
Townhouse Details
Home Type
- Townhome
Est. Annual Taxes
- $12,459
Year Built
- Built in 1979
Lot Details
- 1,659 Sq Ft Lot
- 1 Common Wall
- Landscaped
Home Design
- Entry on the 1st floor
- Advanced Framing
Interior Spaces
- 1,270 Sq Ft Home
- 1-Story Property
- Open Floorplan
- Cathedral Ceiling
- Ceiling Fan
- Wood Burning Fireplace
- Entrance Foyer
- Family Room
- Formal Dining Room
- Dishwasher
- Washer and Dryer Hookup
Bedrooms and Bathrooms
- 2 Bedrooms
- En-Suite Primary Bedroom
- Dual Closets
- Walk-In Closet
- Bathroom on Main Level
- 2 Full Bathrooms
Parking
- 1 Parking Space
- Driveway
Accessible Home Design
- Accessible Full Bathroom
- Accessible Bedroom
- Accessible Common Area
- Accessible Kitchen
- Central Living Area
- Accessible Hallway
- Accessible Closets
- Accessible Entrance
Outdoor Features
- In Ground Pool
Schools
- Birch Lane Elementary School
- Berner Middle School
- Massapequa High School
Utilities
- Forced Air Heating and Cooling System
- High Speed Internet
- Cable TV Available
Listing and Financial Details
- Assessor Parcel Number 2417-65-251-00-0060-0
Community Details
Overview
- Association fees include common area maintenance, grounds care, pool service, sewer, snow removal, trash
- Calais
- Maintained Community
- Community Parking
Amenities
- Clubhouse
Recreation
- Tennis Courts
- Fitness Center
- Community Pool
- Snow Removal
Pet Policy
- Pets Allowed
Map
Home Values in the Area
Average Home Value in this Area
Tax History
| Year | Tax Paid | Tax Assessment Tax Assessment Total Assessment is a certain percentage of the fair market value that is determined by local assessors to be the total taxable value of land and additions on the property. | Land | Improvement |
|---|---|---|---|---|
| 2025 | $8,041 | $433 | $201 | $232 |
| 2024 | $2,813 | $451 | $209 | $242 |
| 2023 | $7,385 | $451 | $209 | $242 |
| 2022 | $7,385 | $451 | $209 | $242 |
| 2021 | $7,128 | $453 | $210 | $243 |
| 2020 | $7,105 | $636 | $612 | $24 |
| 2019 | $7,319 | $680 | $654 | $26 |
| 2018 | $7,200 | $680 | $0 | $0 |
| 2017 | $4,398 | $723 | $585 | $138 |
| 2016 | $6,983 | $765 | $560 | $205 |
| 2015 | $2,395 | $808 | $591 | $217 |
| 2014 | $2,395 | $808 | $591 | $217 |
| 2013 | $2,478 | $894 | $654 | $240 |
Property History
| Date | Event | Price | List to Sale | Price per Sq Ft |
|---|---|---|---|---|
| 11/11/2025 11/11/25 | For Sale | $650,000 | -- | $512 / Sq Ft |
Purchase History
| Date | Type | Sale Price | Title Company |
|---|---|---|---|
| Interfamily Deed Transfer | -- | None Available | |
| Interfamily Deed Transfer | -- | Judicial Title Insurance Age | |
| Deed | $262,000 | Tom Haberlack |
Source: OneKey® MLS
MLS Number: 933515
APN: 2417-65-251-00-0060-0
- 9 Suzanne B Ct
- 136 Reiss Ave
- 115 Primrose Ave
- 7 Amherst Place
- 67 Bay Dr
- 61 Birch Ln
- 110 Kinsella Ave
- 91 Harbor Ln
- 9 Rugby Rd
- 200 Saint Regis Dr
- 31 Morton Ave
- 32 Massapequa Ave
- 5 Huron Ave
- 321 Brendan Ave
- 71 Overlea St E
- 13 Pocahontas St W
- 37 Lakeshore Blvd
- 38 Abbey St
- 4530 Merrick Rd
- 100 Biltmore Blvd
- 5201 Merrick Rd
- 78 Scott St
- 4488 Merrick Rd
- 25 Weaver Dr
- 50 Sand St Unit lower level
- 3 Ozone Place
- 23 Weaver Dr Unit 12-5B
- 23 Weaver Dr Unit 9-8O
- 23 Weaver Dr Unit 3-1A
- 23 Weaver Dr Unit 7-9B
- 23 Weaver Dr Unit 1-3O
- 14 Stone Blvd
- 11 Marshall St
- 741 Clocks Blvd
- 69 S Bay Ave
- 55 Robbins Ave
- 62 Central Ave
- 98-100 Park Ave
- 50 Mole Place
- 2403 Hampton Ave
