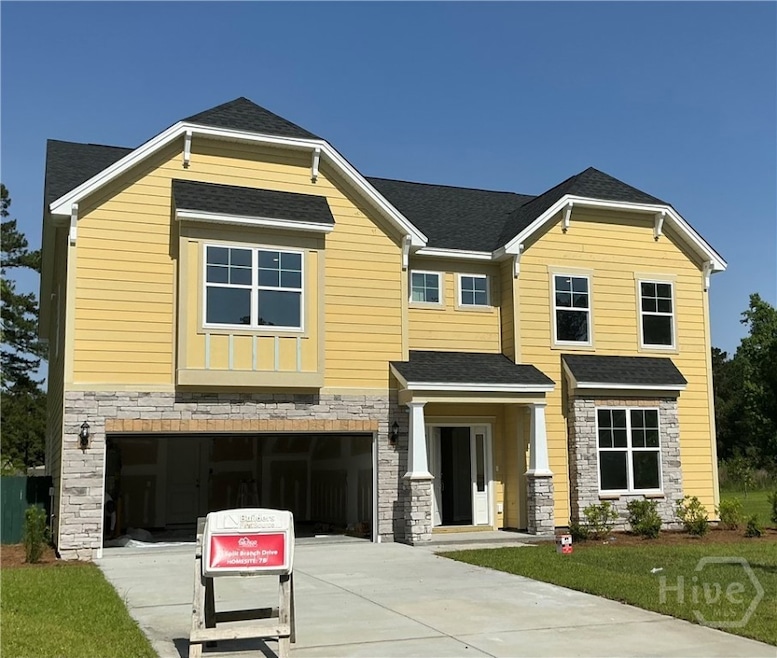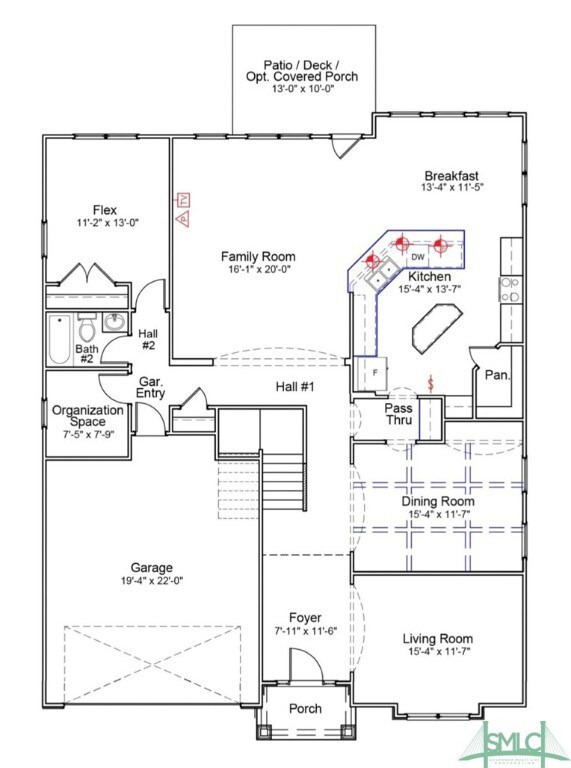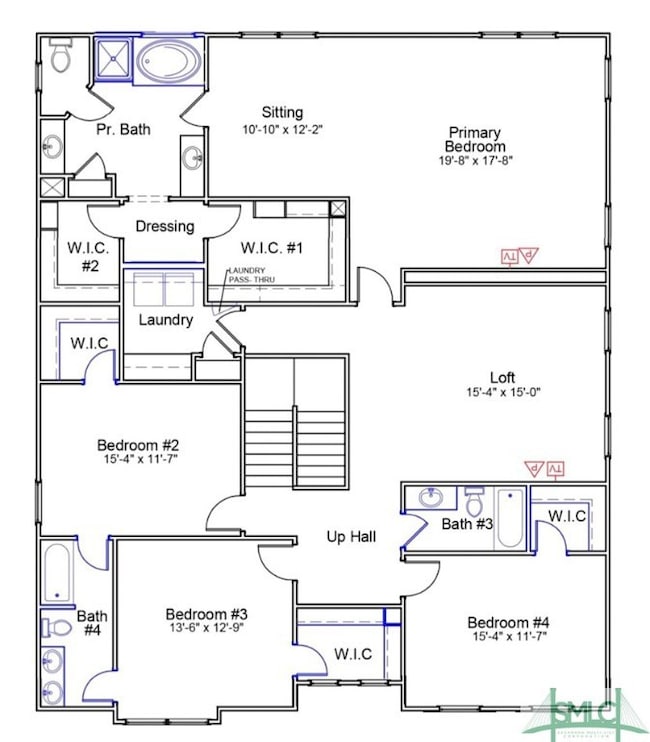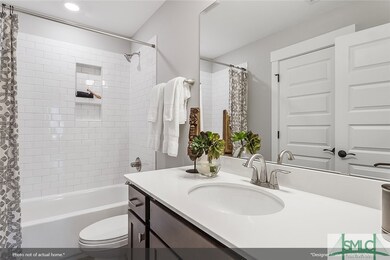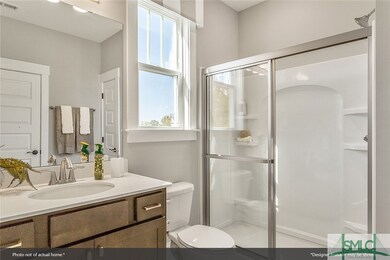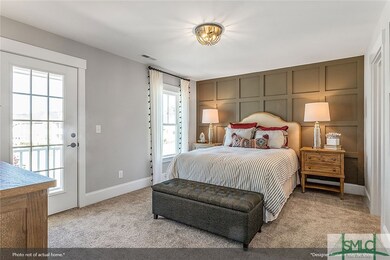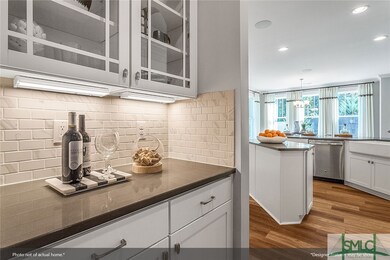
76 Split Branch Dr Richmond Hill, GA 31324
Estimated payment $4,146/month
Highlights
- New Construction
- Gourmet Kitchen
- Covered patio or porch
- Dr. George Washington Carver Elementary School Rated A-
- Primary Bedroom Suite
- Breakfast Area or Nook
About This Home
Welcome to this stunning 4,000+ square-foot home, thoughtfully designed with luxurious living in mind. Boasting 5 spacious bedrooms and 4 full bathrooms, this home is perfect for families of all sizes. A convenient guest suite on the main floor provides privacy and flexibility. The main level features elegant formal living and dining spaces ideal for entertaining, along with a gourmet kitchen complete with a large island, premium appliances, and ample storage. The adjoining expansive living room offers the perfect space to relax and unwind. Upstairs, a generous loft provides additional living space, perfect for a media room or play area. Retreat to the oversized primary suite, complete with dual vanities, a soaking tub, a separate shower, and a walk-in dressing room. Every detail of this home is crafted to elevate comfort and style. Don’t miss this opportunity to call this exquisite property your own!
Home Details
Home Type
- Single Family
Year Built
- Built in 2025 | New Construction
Lot Details
- 0.32 Acre Lot
HOA Fees
- $63 Monthly HOA Fees
Parking
- 2 Car Attached Garage
Home Design
- Slab Foundation
- Concrete Siding
Interior Spaces
- 4,053 Sq Ft Home
- 2-Story Property
- Double Pane Windows
- Pull Down Stairs to Attic
Kitchen
- Gourmet Kitchen
- Breakfast Area or Nook
- Range
- Microwave
- Dishwasher
- Kitchen Island
- Disposal
Bedrooms and Bathrooms
- 5 Bedrooms
- Primary Bedroom Upstairs
- Primary Bedroom Suite
- 4 Full Bathrooms
- Double Vanity
- Separate Shower
Laundry
- Laundry Room
- Laundry on upper level
- Washer and Dryer Hookup
Eco-Friendly Details
- Energy-Efficient Windows
- Energy-Efficient Insulation
Outdoor Features
- Balcony
- Covered patio or porch
Schools
- Mcallister Elementary School
- Richmond Hill Middle School
- Richmond Hill High School
Utilities
- Cooling Available
- Heat Pump System
- Programmable Thermostat
- Underground Utilities
- Electric Water Heater
Community Details
- Built by Mungo Homes
- Lenox At Buckhead East Subdivision, Yates Floorplan
Listing and Financial Details
- Home warranty included in the sale of the property
- Assessor Parcel Number 78
Map
Home Values in the Area
Average Home Value in this Area
Property History
| Date | Event | Price | Change | Sq Ft Price |
|---|---|---|---|---|
| 05/16/2025 05/16/25 | Pending | -- | -- | -- |
| 04/12/2025 04/12/25 | Price Changed | $619,900 | -5.3% | $153 / Sq Ft |
| 02/27/2025 02/27/25 | Price Changed | $654,900 | +0.4% | $162 / Sq Ft |
| 01/18/2025 01/18/25 | For Sale | $652,109 | -- | $161 / Sq Ft |
Similar Homes in Richmond Hill, GA
Source: Savannah Multi-List Corporation
MLS Number: 324722
- 80 Split Branch Dr
- 88 Split Branch Dr
- 100 Split Branch Dr
- 52 Split Branch Dr
- 108 Split Branch Dr
- 114 Split Branch Dr
- 901 Garden Hills Loop
- 45 Spring Hill Dr
- 352 Castleoak Dr
- 3358 Garden Hills Loop
- 167 Glendale Cir
- 225 Glendale Cir
- 369 Chastain Cir
- 122 Glendale Cir
- 182 Glendale Cir
- 68 Glendale Cir
- 240 Glendale Cir
- 1043 Kingswood Dr
- 785 Chastain Cir
- 129 Hanover Place
