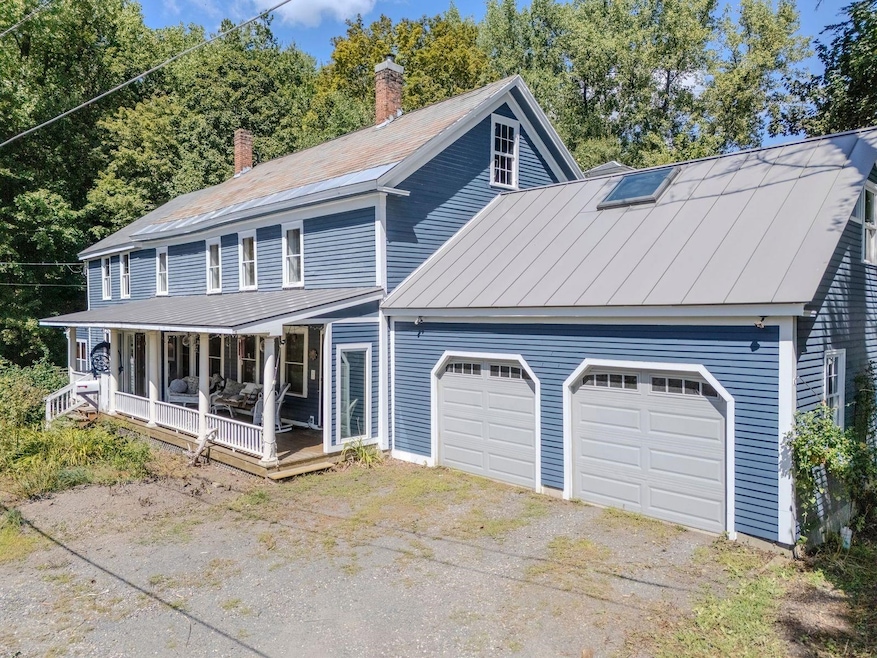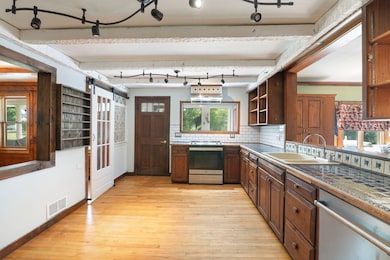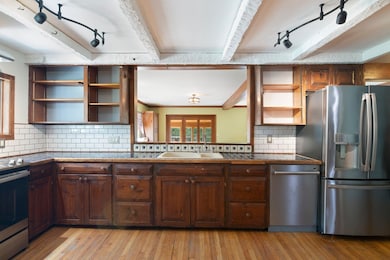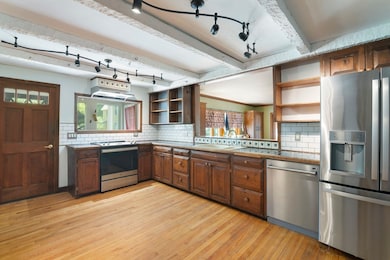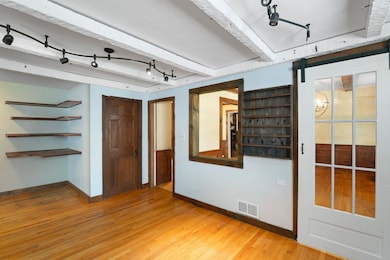76 Spruce St Brattleboro, VT 05301
Estimated payment $3,100/month
Highlights
- Colonial Architecture
- Radiant Floor
- 2 Car Direct Access Garage
- Deck
- Covered Patio or Porch
- Skylights
About This Home
Sweet! The perfect location...intown...backing up to the retreat trail system...and has a beautiful front porch and private back deck. This has been a much loved home, ready for a new generation to create their own music and harmony of life. The rooms are large, comfortable with lots of windows, real wood paneling reflecting the era, high ceilings, enough room to work from home (even an office entrance), a double sized main bedroom with walk in closet and ensuite bath. The kitchen invites an island or traditional kitchen table to keep the company close. Gardens surround the porch and deck and the sun room extends the sitting out season. Location, location, location!!! and this one has got it....please have buyers prequalified for showings.
Home Details
Home Type
- Single Family
Year Built
- Built in 1884
Lot Details
- 0.36 Acre Lot
- Partially Fenced Property
- Landscaped
- Level Lot
- Open Lot
- Garden
- Property is zoned R1
Parking
- 2 Car Direct Access Garage
- Automatic Garage Door Opener
- Gravel Driveway
- Unpaved Parking
- Off-Street Parking
Home Design
- Colonial Architecture
- New Englander Architecture
- Farmhouse Style Home
- Concrete Foundation
- Block Foundation
- Wood Frame Construction
- Asphalt Shingled Roof
- Slate Roof
- Wood Siding
Interior Spaces
- Property has 2.5 Levels
- Woodwork
- Skylights
- Natural Light
- Double Pane Windows
- Window Screens
- Family Room
- Living Room
- Dining Room
- Storage
- Walkup Attic
Kitchen
- Electric Range
- Dishwasher
Flooring
- Wood
- Parquet
- Carpet
- Radiant Floor
- Tile
Bedrooms and Bathrooms
- 4 Bedrooms
- Walk-In Closet
- Soaking Tub
Laundry
- Laundry Room
- Laundry on upper level
- Dryer
- Washer
Basement
- Walk-Out Basement
- Basement Fills Entire Space Under The House
- Interior and Exterior Basement Entry
- Dirt Floor
- Basement Storage
Home Security
- Carbon Monoxide Detectors
- Fire and Smoke Detector
Outdoor Features
- Deck
- Covered Patio or Porch
Location
- City Lot
Utilities
- Dehumidifier
- Forced Air Heating System
- Hot Water Heating System
- Programmable Thermostat
- Electric Water Heater
- Phone Available
- Cable TV Available
Community Details
- Trails
Map
Home Values in the Area
Average Home Value in this Area
Tax History
| Year | Tax Paid | Tax Assessment Tax Assessment Total Assessment is a certain percentage of the fair market value that is determined by local assessors to be the total taxable value of land and additions on the property. | Land | Improvement |
|---|---|---|---|---|
| 2024 | $11,001 | $338,800 | $55,800 | $283,000 |
| 2023 | $10,154 | $338,800 | $55,800 | $283,000 |
| 2022 | $9,866 | $338,800 | $55,800 | $283,000 |
| 2021 | $9,959 | $338,800 | $55,800 | $283,000 |
| 2020 | $9,831 | $338,800 | $55,800 | $283,000 |
| 2019 | $9,845 | $338,800 | $55,800 | $283,000 |
| 2018 | $9,685 | $338,800 | $55,800 | $283,000 |
| 2017 | -- | $338,800 | $55,800 | $283,000 |
| 2016 | $9,369 | $333,100 | $55,800 | $277,300 |
| 2015 | -- | $3,331 | $0 | $0 |
| 2014 | -- | $3,331 | $0 | $0 |
| 2013 | -- | $3,331 | $0 | $0 |
Property History
| Date | Event | Price | List to Sale | Price per Sq Ft |
|---|---|---|---|---|
| 10/21/2025 10/21/25 | Price Changed | $425,000 | -10.5% | $128 / Sq Ft |
| 08/26/2025 08/26/25 | For Sale | $475,000 | -- | $143 / Sq Ft |
Purchase History
| Date | Type | Sale Price | Title Company |
|---|---|---|---|
| Grant Deed | $325,000 | -- |
Source: PrimeMLS
MLS Number: 5058294
APN: 081-025-14606
- 197 Western Ave Unit 2 - Upstairs
- 210 Elliot St Unit 3
- 238 Fairview St Unit 238 Fairview Street
- 4 Elliot St Unit 3
- 4 Elliot St Unit 2
- 4 Elliot St Unit 8
- 4 Elliot St Unit 5
- 92 Prospect St Unit 1
- 60 Brookside Dr Unit 3
- 995 Western Ave Unit 100
- 498 Marlboro Rd Unit S35
- 3550 Coolidge Hwy Unit 2
- 298 Sweet Pond Rd
- 63 Plain Rd Unit 1
- 118 Vt Route 30 Unit 1
- 161 Keene Rd Unit 1
- 80 Main St
- 742 W Swanzey Rd
- 14 Kidder Ct
- 722 Vermont 30
Ask me questions while you tour the home.
