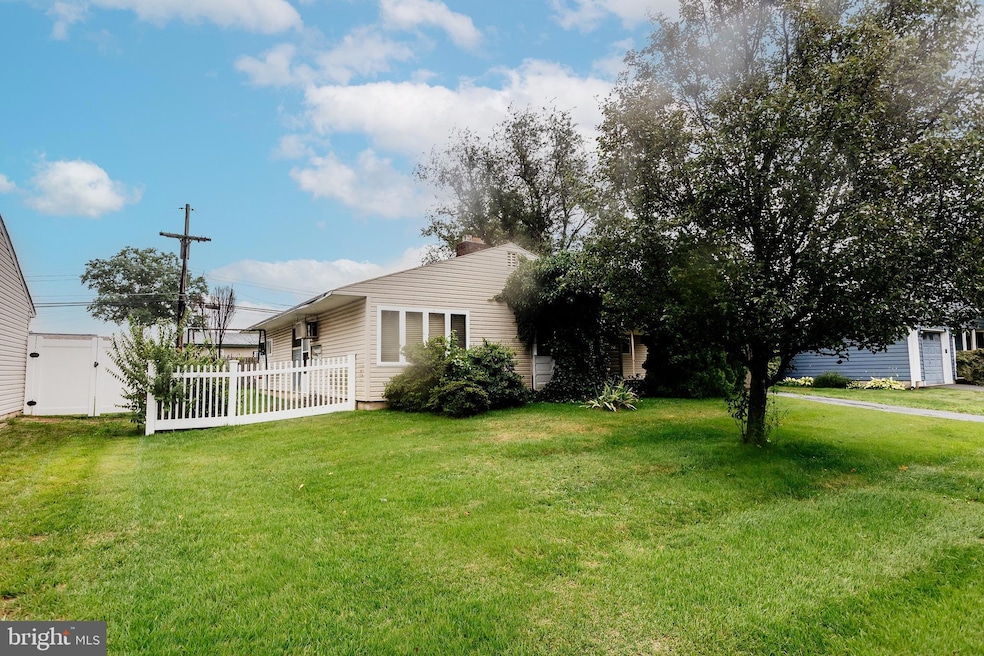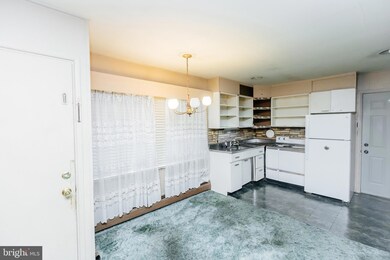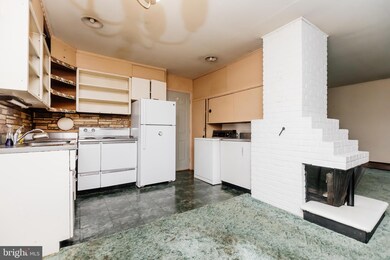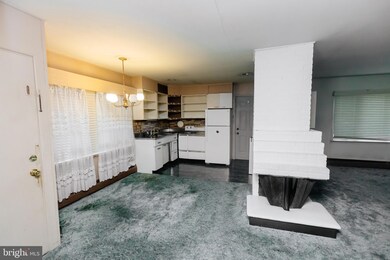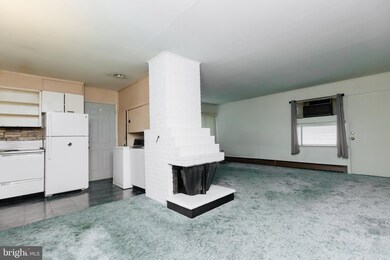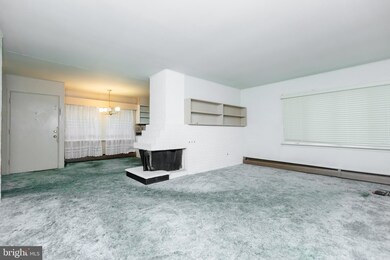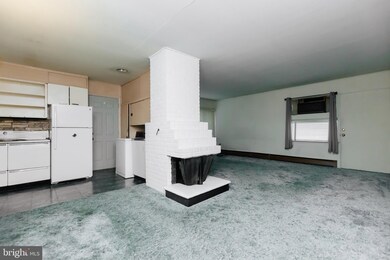
76 Thornyapple Ln Levittown, PA 19054
Thornridge NeighborhoodHighlights
- Traditional Floor Plan
- Rambler Architecture
- No HOA
- Charles H. Boehm Middle School Rated A-
- Attic
- Eat-In Kitchen
About This Home
As of January 2025PROPERTY QUALIFIES FOR Community Lending Program · No PMI · 2% Below Market 30 year Fixed interest Rate (currently4.85%) · Not just for low income borrowers · Conventional Loan Up to 97% LTV ·
Opportunity Knocks on this 3 Bedroom, 1 Bath in desirable Pennsbury School District . This property offers good bones and plenty of potential for the right buyer. The low taxes make this an attractive option, but it will take some sweat equity to bring out the full potential. This home is primed for updates and personalization to make it your home. Whether you're a first-time buyer, investor, or someone looking to put in a little elbow grease, this home deserves a closer look. Schedule a showing today to see how you can transform this diamond in the rough into your dream home. close to shopping, schools, train stations restaurants and Major highways. come make this house your home.
House is being sold in AS IS condition
Buyer is responsible for Falls Two U & O
Buyer is responsible for any lender repairs
Buyer is responsible for LBJMA easement
Last Agent to Sell the Property
Keller Williams Real Estate-Langhorne License #RS296319 Listed on: 08/08/2024

Home Details
Home Type
- Single Family
Est. Annual Taxes
- $3,689
Year Built
- Built in 1955
Lot Details
- 7,000 Sq Ft Lot
- Lot Dimensions are 70.00 x 100.00
- Property is in average condition
- Property is zoned NCR
Home Design
- Rambler Architecture
- Slab Foundation
- Frame Construction
- Shingle Roof
- Vinyl Siding
Interior Spaces
- 1,000 Sq Ft Home
- Property has 1 Level
- Traditional Floor Plan
- Non-Functioning Fireplace
- Living Room
- Combination Kitchen and Dining Room
- Wall to Wall Carpet
- Attic
Kitchen
- Eat-In Kitchen
- Oven
Bedrooms and Bathrooms
- 3 Main Level Bedrooms
- 1 Full Bathroom
- Bathtub with Shower
Laundry
- Laundry on main level
- Dryer
- Washer
Parking
- 4 Parking Spaces
- 3 Driveway Spaces
- 1 Detached Carport Space
Outdoor Features
- Patio
- Shed
Schools
- Manor Elementary School
- Charles H Boehm Middle School
- Pennsbury East & West High School
Utilities
- Heating System Uses Oil
- Hot Water Baseboard Heater
- 100 Amp Service
- Oil Water Heater
- Municipal Trash
Community Details
- No Home Owners Association
- Thornridge Subdivision
Listing and Financial Details
- Tax Lot 329
- Assessor Parcel Number 13-023-329
Ownership History
Purchase Details
Home Financials for this Owner
Home Financials are based on the most recent Mortgage that was taken out on this home.Purchase Details
Home Financials for this Owner
Home Financials are based on the most recent Mortgage that was taken out on this home.Purchase Details
Similar Homes in Levittown, PA
Home Values in the Area
Average Home Value in this Area
Purchase History
| Date | Type | Sale Price | Title Company |
|---|---|---|---|
| Deed | $380,000 | My Title Pro | |
| Deed | $285,000 | Title Services | |
| Quit Claim Deed | -- | -- |
Mortgage History
| Date | Status | Loan Amount | Loan Type |
|---|---|---|---|
| Open | $361,000 | New Conventional |
Property History
| Date | Event | Price | Change | Sq Ft Price |
|---|---|---|---|---|
| 01/14/2025 01/14/25 | Sold | $380,000 | 0.0% | $380 / Sq Ft |
| 12/13/2024 12/13/24 | Pending | -- | -- | -- |
| 12/12/2024 12/12/24 | For Sale | $379,900 | 0.0% | $380 / Sq Ft |
| 12/09/2024 12/09/24 | Pending | -- | -- | -- |
| 12/08/2024 12/08/24 | For Sale | $379,900 | +31.0% | $380 / Sq Ft |
| 09/26/2024 09/26/24 | Sold | $289,900 | 0.0% | $290 / Sq Ft |
| 08/23/2024 08/23/24 | Pending | -- | -- | -- |
| 08/08/2024 08/08/24 | For Sale | $289,900 | -- | $290 / Sq Ft |
Tax History Compared to Growth
Tax History
| Year | Tax Paid | Tax Assessment Tax Assessment Total Assessment is a certain percentage of the fair market value that is determined by local assessors to be the total taxable value of land and additions on the property. | Land | Improvement |
|---|---|---|---|---|
| 2024 | $3,563 | $16,000 | $4,600 | $11,400 |
| 2023 | $3,414 | $16,000 | $4,600 | $11,400 |
| 2022 | $3,308 | $16,000 | $4,600 | $11,400 |
| 2021 | $3,244 | $16,000 | $4,600 | $11,400 |
| 2020 | $3,244 | $16,000 | $4,600 | $11,400 |
| 2019 | $3,187 | $16,000 | $4,600 | $11,400 |
| 2018 | $3,148 | $16,000 | $4,600 | $11,400 |
| 2017 | $3,068 | $16,000 | $4,600 | $11,400 |
| 2016 | $3,068 | $16,000 | $4,600 | $11,400 |
| 2015 | $2,709 | $16,000 | $4,600 | $11,400 |
| 2014 | $2,709 | $16,000 | $4,600 | $11,400 |
Agents Affiliated with this Home
-
Mark Gursky

Seller's Agent in 2025
Mark Gursky
Century 21 Veterans-Newtown
(215) 932-1087
2 in this area
86 Total Sales
-
Lauren Woodson

Buyer's Agent in 2025
Lauren Woodson
Keller Williams Real Estate-Langhorne
(267) 981-3665
1 in this area
30 Total Sales
-
Helen Irvine

Seller's Agent in 2024
Helen Irvine
Keller Williams Real Estate-Langhorne
(215) 630-5870
11 in this area
179 Total Sales
Map
Source: Bright MLS
MLS Number: PABU2076946
APN: 13-023-329
- 61 Thornyapple Ln
- 30 Thimbleberry Ln
- 26 Thimbleberry Ln
- 29 Vividleaf Ln
- 79 Viewpoint Ln
- 25 Tulip Ln
- 27 Teaberry Ln
- 59 Vermont Ln
- 39 Village Ln
- 67 Neptune Ln
- 87 Vermillion Ln
- 670 Lincoln Hwy
- 29 Avenrowe Ct Unit 63
- 109 Birch Dr
- 77 New School Ln
- 91 New School Ln
- 95 Elderberry Dr
- 50 Nature Ln
- 34 Mistletoe Ln
- 49 Mistletoe Ln
