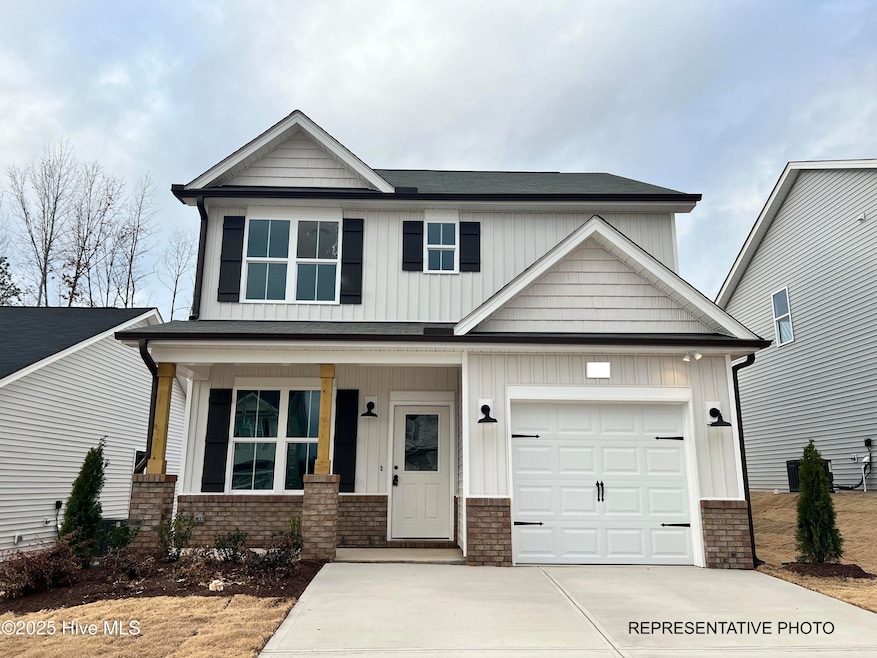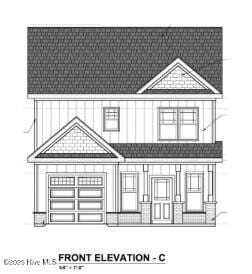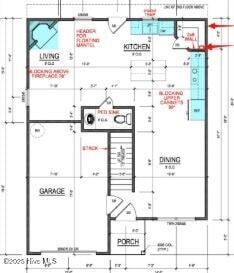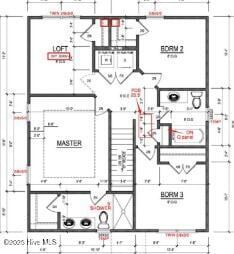Estimated payment $1,855/month
Highlights
- Covered Patio or Porch
- Fireplace
- Kitchen Island
- Pine Level Elementary School Rated A-
- 1 Car Attached Garage
- Zoned Heating and Cooling
About This Home
Discover this stunning new construction home complete with a screened-in back porch for year-round enjoyment!Step inside to find an inviting living room featuring a cozy fireplace and elegant wainscoting that flows seamlessly into the dining area--perfect for entertaining or relaxing evenings in. The spacious kitchen wows with a spacious island, stainless steel appliances, tile backsplash, and granite countertops that blend style and function beautifully.Retreat to your luxurious main suite, offering a generous walk-in closet and a spa-like 5-ft tiled shower.Don't miss your chance to call this gorgeous home your own--schedule your tour today before it's gone!Photos of similar homes and cut sheets are for representation only and may include options, upgrades or elevations not included in this home.
Co-Listing Agent
George Woodard
HomeTowne Realty License #282688
Home Details
Home Type
- Single Family
Year Built
- Built in 2025
Lot Details
- 0.35 Acre Lot
- Property is zoned PUD
HOA Fees
- $65 Monthly HOA Fees
Home Design
- Brick Exterior Construction
- Block Foundation
- Wood Frame Construction
- Shingle Roof
- Shake Siding
- Vinyl Siding
- Stick Built Home
Interior Spaces
- 1,395 Sq Ft Home
- 2-Story Property
- Ceiling Fan
- Fireplace
- Combination Dining and Living Room
Kitchen
- Self-Cleaning Oven
- Dishwasher
- Kitchen Island
Flooring
- Carpet
- Laminate
Bedrooms and Bathrooms
- 4 Bedrooms
Parking
- 1 Car Attached Garage
- Front Facing Garage
- Garage Door Opener
- Driveway
Outdoor Features
- Covered Patio or Porch
Schools
- Pine Level Elementary School
- North Johnston Middle School
- North Johnston High School
Utilities
- Zoned Heating and Cooling
- Heat Pump System
- Electric Water Heater
- Cable TV Available
Community Details
- Longleaf Village HOA, Phone Number (919) 322-4680
- Longleaf Village Subdivision
Listing and Financial Details
- Tax Lot 35
- Assessor Parcel Number 12n11006x
Map
Home Values in the Area
Average Home Value in this Area
Property History
| Date | Event | Price | List to Sale | Price per Sq Ft |
|---|---|---|---|---|
| 11/25/2025 11/25/25 | For Sale | $284,900 | -- | $204 / Sq Ft |
Source: Hive MLS
MLS Number: 100542859
- 88 W Coulter Ct
- 89 W Coulter Ct
- 92 W Coulter Ct
- 126 Digging Time Ave
- McHenry II Plan at Pinecrest
- Morgan Plan at Pinecrest
- Brunswick III Plan at Pinecrest
- Hamilton III Plan at Pinecrest
- 35 Digging Time Ave
- 51 Digging Time Ave
- 144 Digging Time Ave
- 180 Digging Time Ave
- 35 Halfpint Dr
- 92 Digging Time Ave
- 36 Halfpint Dr
- 302 Knollwood Dr
- 58 Stardust Ln
- 32 Goldeneye Ln
- 110 N Peedin Ave
- 125 W Pine St
- 59 Jc Dr
- 107 Sampson Ct
- 302 N Sumner St
- 120 Boykin Ave
- 101 Loganshire Way Unit 1
- 17 Brookwood Dr
- 2 N Sussex Dr Unit B
- 5314 Princeton Kenly Rd
- 209 S Walnut St
- 205 S Walnut St
- 411 E 3rd St
- 258 Sturgeon St
- 258 Sturgeon St
- 199 N Finley Landing Pkwy
- 181 N Landing
- 715 S 3rd St Unit 6
- 154 Paramount Dr
- 150 Paramount Dr
- 130 Paramount Dr
- 155 Copper Fox Ln




