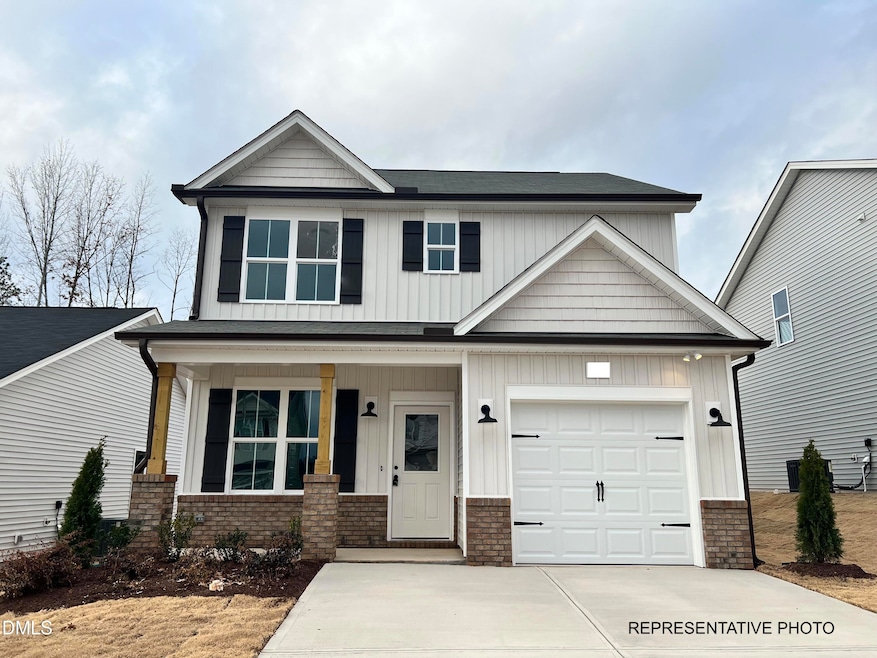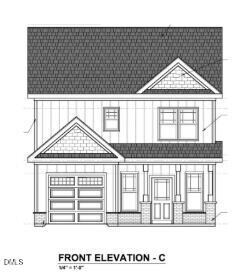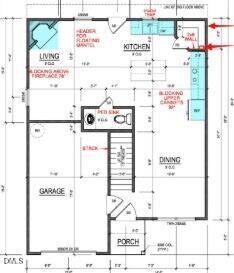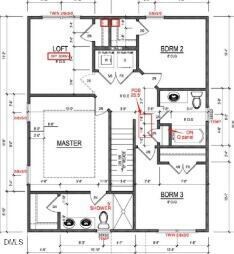Estimated payment $1,855/month
Highlights
- Under Construction
- Craftsman Architecture
- Granite Countertops
- Pine Level Elementary School Rated A-
- High Ceiling
- Covered Patio or Porch
About This Home
Discover this stunning new construction home complete with a screened-in back porch for year-round enjoyment! Step inside to find an inviting living room featuring a cozy fireplace and elegant wainscoting that flows seamlessly into the dining area—perfect for entertaining or relaxing evenings in. The spacious kitchen wows with a spacious island, stainless steel appliances, tile backsplash, and granite countertops that blend style and function beautifully. Retreat to your luxurious main suite, offering a generous walk-in closet and a spa-like 5-ft tiled shower. Don't miss your chance to call this gorgeous home your own—schedule your tour today before it's gone! Photos of similar homes and cut sheets are for representation only and may include options, upgrades or elevations not included in this home.
Home Details
Home Type
- Single Family
Year Built
- Built in 2025 | Under Construction
Lot Details
- 0.35 Acre Lot
- Cul-De-Sac
- Landscaped
- Open Lot
HOA Fees
- $65 Monthly HOA Fees
Parking
- 1 Car Attached Garage
- Front Facing Garage
- Garage Door Opener
- Private Driveway
Home Design
- Home is estimated to be completed on 3/10/26
- Craftsman Architecture
- Traditional Architecture
- Brick Exterior Construction
- Block Foundation
- Shingle Roof
- Board and Batten Siding
- Shake Siding
- Vinyl Siding
Interior Spaces
- 1,395 Sq Ft Home
- 2-Story Property
- Smooth Ceilings
- High Ceiling
- Ceiling Fan
- Electric Fireplace
- Living Room with Fireplace
- Combination Dining and Living Room
- Fire and Smoke Detector
Kitchen
- Eat-In Kitchen
- Self-Cleaning Oven
- Electric Range
- Microwave
- Plumbed For Ice Maker
- Dishwasher
- Kitchen Island
- Granite Countertops
Flooring
- Carpet
- Laminate
Bedrooms and Bathrooms
- 4 Bedrooms
- Primary bedroom located on second floor
- Walk-In Closet
- Bathtub with Shower
- Shower Only
Laundry
- Laundry in Hall
- Laundry on upper level
- Electric Dryer Hookup
Attic
- Pull Down Stairs to Attic
- Unfinished Attic
Outdoor Features
- Covered Patio or Porch
- Rain Gutters
Schools
- Pine Level Elementary School
- N Johnston Middle School
- N Johnston High School
Utilities
- Forced Air Zoned Heating and Cooling System
- Heat Pump System
- Electric Water Heater
Community Details
- Association fees include unknown
- Longleaf Village HOA, Phone Number (919) 322-4680
- Built by RiverWILD Homes
- Longleaf Village Subdivision, Westbrook Floorplan
Listing and Financial Details
- Assessor Parcel Number 12N11006X
Map
Home Values in the Area
Average Home Value in this Area
Property History
| Date | Event | Price | List to Sale | Price per Sq Ft |
|---|---|---|---|---|
| 11/25/2025 11/25/25 | For Sale | $284,900 | -- | $204 / Sq Ft |
Source: Doorify MLS
MLS Number: 10134786
- 88 W Coulter Ct
- 89 W Coulter Ct
- 92 W Coulter Ct
- 126 Digging Time Ave
- McHenry II Plan at Pinecrest
- Morgan Plan at Pinecrest
- Brunswick III Plan at Pinecrest
- Hamilton III Plan at Pinecrest
- 35 Digging Time Ave
- 51 Digging Time Ave
- 144 Digging Time Ave
- 180 Digging Time Ave
- 35 Halfpint Dr
- 92 Digging Time Ave
- 36 Halfpint Dr
- 302 Knollwood Dr
- 58 Stardust Ln
- 32 Goldeneye Ln
- 110 N Peedin Ave
- 125 W Pine St
- 59 Jc Dr
- 107 Sampson Ct
- 302 N Sumner St
- 120 Boykin Ave
- 101 Loganshire Way Unit 1
- 17 Brookwood Dr
- 2 N Sussex Dr Unit B
- 5314 Princeton Kenly Rd
- 209 S Walnut St
- 205 S Walnut St
- 411 E 3rd St
- 258 Sturgeon St
- 258 Sturgeon St
- 199 N Finley Landing Pkwy
- 181 N Landing
- 715 S 3rd St Unit 6
- 154 Paramount Dr
- 150 Paramount Dr
- 130 Paramount Dr
- 155 Copper Fox Ln




