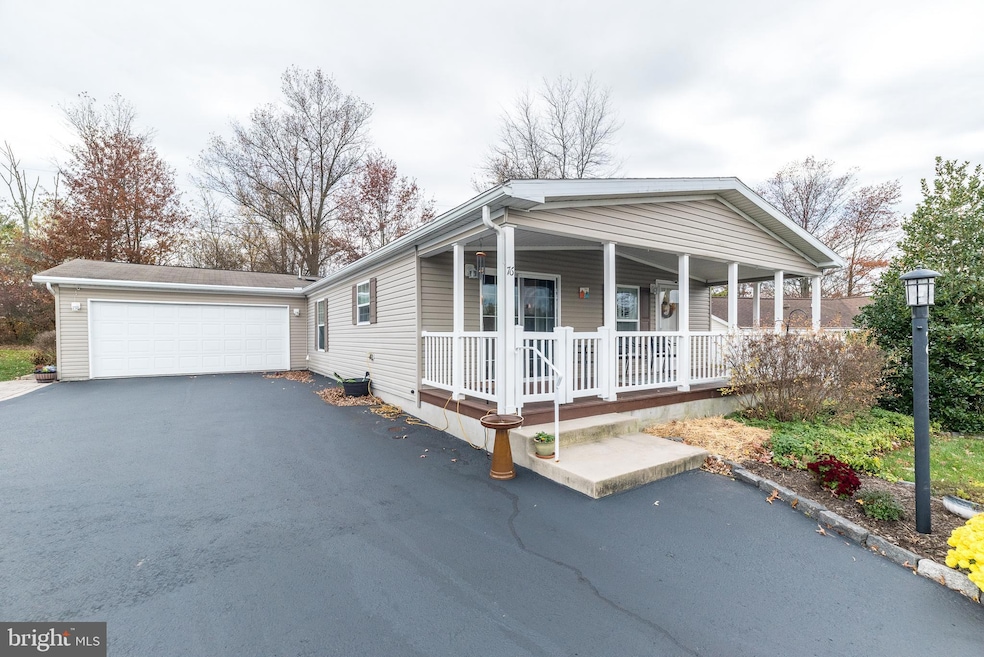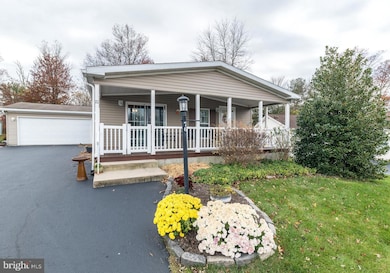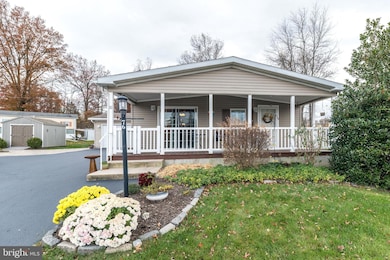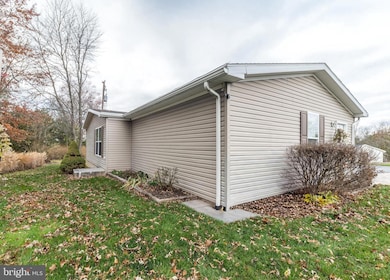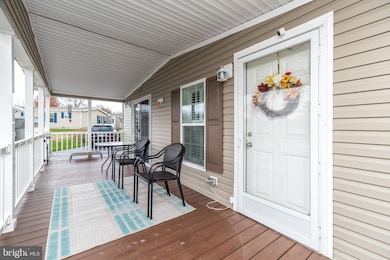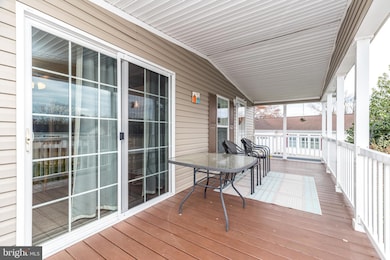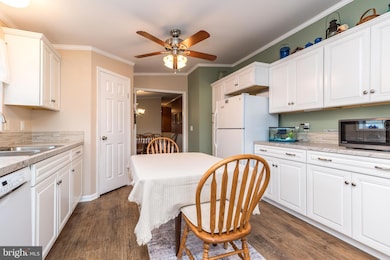76 Waterford Ln Unit T 76 Sellersville, PA 18960
Estimated payment $1,493/month
Highlights
- Very Popular Property
- Active Adult
- Clubhouse
- Fitness Center
- View of Trees or Woods
- Rambler Architecture
About This Home
Welcome to Quiet Acres. Single floor living in one of the most desirable 55+communities in the area.
This beautiful, well-maintained 3-bedroom, 2-bath home offers many upgrades and updates throughout.
The open floor plan creates a great flow between the dining and living room areas. You will find this home warm and cheery with the neutral colors and abundant windows. Plantation shutters in the living room, along with the wainscoting that continues down the hallway, make an exceptional living area. Another upgrade you will love is the beautiful luxury vinyl plank flooring throughout most of the home. The large eat-in kitchen was updated in 2022. You won't run out of cabinet space in this kitchen, which also includes a convenient walk-in pantry. The primary bedroom has a lot of closet space, along with an en suite bathroom that includes a walk-in shower and double sinks. This home has SO much to offer, including the spacious front porch. This is a peaceful place to relax and enjoy the well-kept gardens that highlight the front of the home. There is also a nice-sized storage shed that will provide extra storage space for your needs. I can go on and on about this home...it is a must-see!
Listing Agent
(215) 855-5600 linda.hunsicker1@gmail.com Coldwell Banker Hearthside Listed on: 11/20/2025

Open House Schedule
-
Saturday, November 22, 20251:00 to 3:00 pm11/22/2025 1:00:00 PM +00:0011/22/2025 3:00:00 PM +00:00Add to Calendar
Property Details
Home Type
- Manufactured Home
Est. Annual Taxes
- $1,147
Year Built
- Built in 2012
Lot Details
- Land Lease expires in 99 years
- Ground Rent
- Property is in excellent condition
Parking
- 1 Car Attached Garage
- Front Facing Garage
- Driveway
Property Views
- Woods
- Garden
Home Design
- Rambler Architecture
- Block Foundation
- Architectural Shingle Roof
- Vinyl Siding
- Modular or Manufactured Materials
Interior Spaces
- 1,564 Sq Ft Home
- Property has 1 Level
- Living Room
- Dining Room
Flooring
- Carpet
- Tile or Brick
- Luxury Vinyl Plank Tile
Bedrooms and Bathrooms
- 3 Main Level Bedrooms
- 2 Full Bathrooms
Mobile Home
- Mobile Home Make is Marlette
- Mobile Home is 66 Feet in Length
- Manufactured Home
Utilities
- Central Air
- Heat Pump System
- Electric Water Heater
Listing and Financial Details
- Tax Lot 133 0298
- Assessor Parcel Number 15-001-133 0298
Community Details
Overview
- Active Adult
- No Home Owners Association
- Association fees include common area maintenance, trash, snow removal
- $200 Other One-Time Fees
- Active Adult | Residents must be 55 or older
- Quiet Acres Subdivision
- Property Manager
Amenities
- Clubhouse
- Party Room
- Community Library
Recreation
- Fitness Center
Map
Home Values in the Area
Average Home Value in this Area
Property History
| Date | Event | Price | List to Sale | Price per Sq Ft |
|---|---|---|---|---|
| 11/20/2025 11/20/25 | For Sale | $265,000 | -- | $169 / Sq Ft |
Source: Bright MLS
MLS Number: PABU2108960
- 92 Robin Ln
- 96 Willow Ln
- 69 Maple Leaf Dr
- 406 Cope Ct
- 203 Hampshire Dr
- 213 Hampshire Dr
- 20 Loux Ln
- 172 Hampshire Dr
- 420 Longleaf Dr
- 906 Mews Dr Unit 906
- 3005 Walnut Ln
- 3000 Walnut Ln
- 129 N Main St
- 505 Nob Hill Dr
- 5 E Reliance Rd
- 114 Orchard Rd
- 170 W Main St
- 339 Thistle Ln
- 509 Clover Ln
- 224 Washington Ave
- 802 Ridgeview Ct
- 509 Ridgeview Ct
- 807 Ridgeview Ct
- 309 Summer Ct
- 110 Crestwood Ct
- 108 Crestwood Ct
- 110 N Main St Unit M
- 63 N Main St Unit 65D
- 44 E Walnut St
- 147 Green St Unit 2
- 12 Reliance Ct Unit 1st Floor
- 226 Spring House Ln Unit 228
- 13 Reliance Ct Unit 2nd floor
- 120 Green St
- 1 Applewood Dr
- 209 Blueberry Ct
- 502 Cherrywood Ct
- 123 S 2nd St
- 2-76 Fairview Ave
- 2305 Applewood Ct
