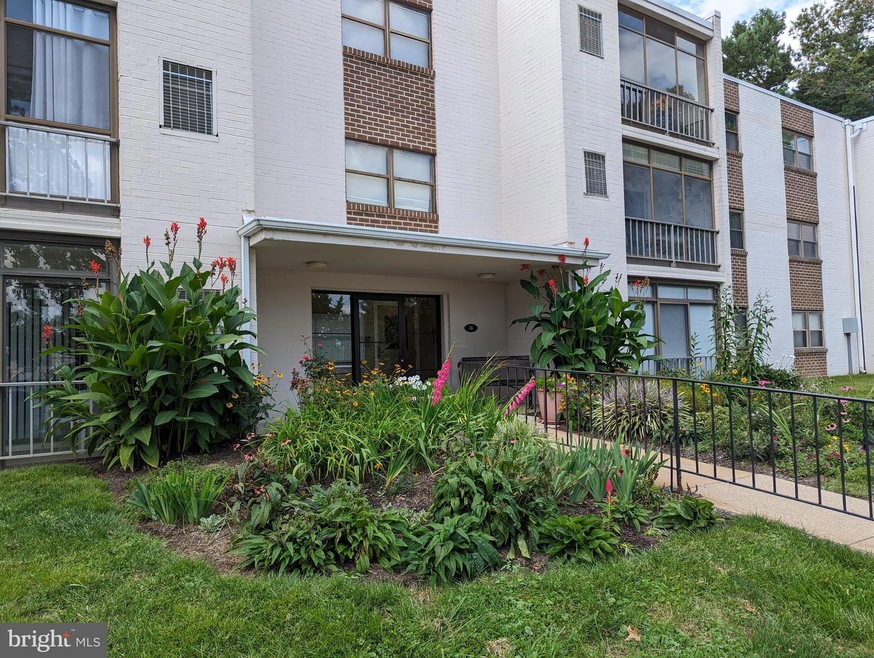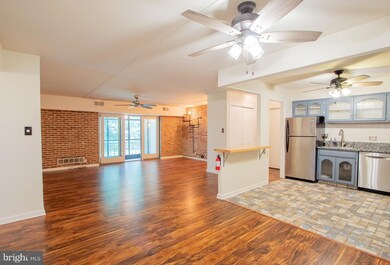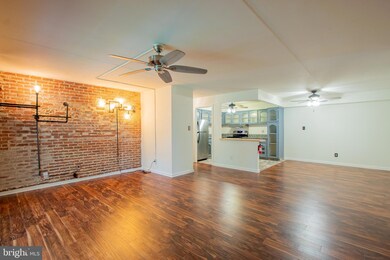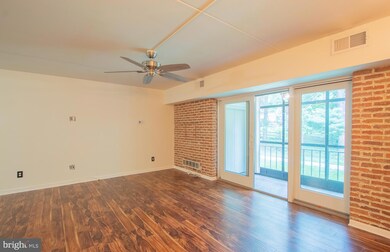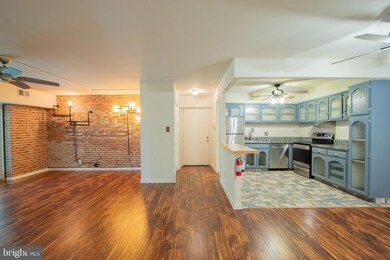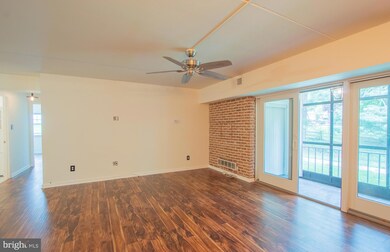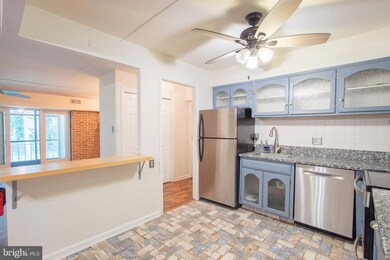
76 Welsh Tract Rd Unit 109 Newark, DE 19713
Southern Newark NeighborhoodHighlights
- Community Pool
- No Interior Steps
- Forced Air Heating and Cooling System
- Elevator
- Picnic Area
- Laundry Facilities
About This Home
As of November 2023Enjoy maintenance free turn-key living at it's best! Conveniently located within easy access to all of the amenities downtown Newark has to offer! This lovely 2 bedroom, 2 full bath first floor condo has been carefully updated and thoughtfully maintained. The open concept floorplan offers LVP flooring, new windows, and handsome brick accent walls. The kitchen features granite counters, stainless steel appliances, and a handy breakfast bar. New HVAC (2015) and both baths have been recently updated. The master on-suite features a walk-in closet and walk-in shower. The three season sunroom with slate tile floor overlooks the woods and greenspace for quiet peaceful relaxation; one of the best locations within the community! The low monthly condo fee includes: water, sewer, cable TV, trash & snow removal, exterior building and grounds maintenance, community pool, walking paths & picnic areas.
Last Agent to Sell the Property
RE/MAX 1st Choice - Middletown Listed on: 09/29/2023
Property Details
Home Type
- Condominium
Est. Annual Taxes
- $2,263
Year Built
- Built in 1969
HOA Fees
- $350 Monthly HOA Fees
Parking
- Parking Lot
Home Design
- Brick Exterior Construction
Interior Spaces
- Property has 1 Level
Bedrooms and Bathrooms
- 2 Main Level Bedrooms
- 2 Full Bathrooms
Accessible Home Design
- No Interior Steps
- Level Entry For Accessibility
Utilities
- Forced Air Heating and Cooling System
- Natural Gas Water Heater
Listing and Financial Details
- Tax Lot 001.C.F109
- Assessor Parcel Number 18-046.00-001.C.F109
Community Details
Overview
- Association fees include cable TV, common area maintenance, exterior building maintenance, lawn maintenance, management, pool(s), road maintenance, sewer, snow removal, trash, water
- Low-Rise Condominium
- Villa Belmont Subdivision
Amenities
- Picnic Area
- Common Area
- Laundry Facilities
- Elevator
Recreation
- Community Pool
Pet Policy
- Pets allowed on a case-by-case basis
Ownership History
Purchase Details
Home Financials for this Owner
Home Financials are based on the most recent Mortgage that was taken out on this home.Purchase Details
Home Financials for this Owner
Home Financials are based on the most recent Mortgage that was taken out on this home.Purchase Details
Purchase Details
Home Financials for this Owner
Home Financials are based on the most recent Mortgage that was taken out on this home.Purchase Details
Purchase Details
Home Financials for this Owner
Home Financials are based on the most recent Mortgage that was taken out on this home.Similar Homes in Newark, DE
Home Values in the Area
Average Home Value in this Area
Purchase History
| Date | Type | Sale Price | Title Company |
|---|---|---|---|
| Deed | -- | None Listed On Document | |
| Deed | $103,000 | None Available | |
| Deed In Lieu Of Foreclosure | -- | None Available | |
| Deed | $100,000 | None Available | |
| Deed | $87,000 | None Available | |
| Deed | $79,000 | -- |
Mortgage History
| Date | Status | Loan Amount | Loan Type |
|---|---|---|---|
| Previous Owner | $98,992 | VA | |
| Previous Owner | $105,472 | VA | |
| Previous Owner | $105,000 | Seller Take Back | |
| Previous Owner | $29,000 | Purchase Money Mortgage |
Property History
| Date | Event | Price | Change | Sq Ft Price |
|---|---|---|---|---|
| 11/07/2023 11/07/23 | Sold | $212,000 | -3.6% | -- |
| 09/29/2023 09/29/23 | For Sale | $220,000 | +113.6% | -- |
| 09/22/2015 09/22/15 | Sold | $103,000 | -10.4% | $84 / Sq Ft |
| 08/03/2015 08/03/15 | Pending | -- | -- | -- |
| 05/17/2015 05/17/15 | For Sale | $114,900 | -- | $94 / Sq Ft |
Tax History Compared to Growth
Tax History
| Year | Tax Paid | Tax Assessment Tax Assessment Total Assessment is a certain percentage of the fair market value that is determined by local assessors to be the total taxable value of land and additions on the property. | Land | Improvement |
|---|---|---|---|---|
| 2023 | $1,880 | $52,000 | $7,300 | $44,700 |
| 2022 | $1,860 | $52,000 | $7,300 | $44,700 |
| 2021 | $1,813 | $52,000 | $7,300 | $44,700 |
| 2020 | $1,760 | $52,000 | $7,300 | $44,700 |
| 2019 | $1,543 | $52,000 | $7,300 | $44,700 |
| 2018 | $1,507 | $52,000 | $7,300 | $44,700 |
| 2017 | $1,463 | $52,000 | $7,300 | $44,700 |
| 2016 | $1,459 | $52,000 | $7,300 | $44,700 |
| 2015 | $1,308 | $52,000 | $7,300 | $44,700 |
| 2014 | $1,307 | $52,000 | $7,300 | $44,700 |
Agents Affiliated with this Home
-

Seller's Agent in 2023
Susan Fitzwater
RE/MAX
(302) 893-0368
1 in this area
127 Total Sales
-

Buyer's Agent in 2023
Debbie DiCamilla
Compass
(302) 598-5299
1 in this area
46 Total Sales
-

Seller's Agent in 2015
John Ford
Integrity Real Estate
(443) 553-3187
93 Total Sales
Map
Source: Bright MLS
MLS Number: DENC2049624
APN: 18-046.00-001.C-F109
- 76 Welsh Tract Rd Unit F306
- 84 Welsh Tract Rd Unit 311
- 68 Welsh Tract Rd Unit 109
- 80 Welsh Tract Rd Unit 101
- 80 Welsh Tract Rd Unit 306
- 261 W Chestnut Hill Rd
- 1305 Independence Way Unit 1305
- 759 Arbour Dr
- 710 S College Ave
- 403 Dove Dr
- 4 Blue Jay Dr
- 113 Edjil Dr
- 107 Anita Dr
- 37 Anglin Dr
- 432 Douglas d Alley Dr
- 120 Peel Ln
- 18 Havertown Rd
- 28 Sanford Dr
- 5 Myers Rd
- 38 Gill Dr
