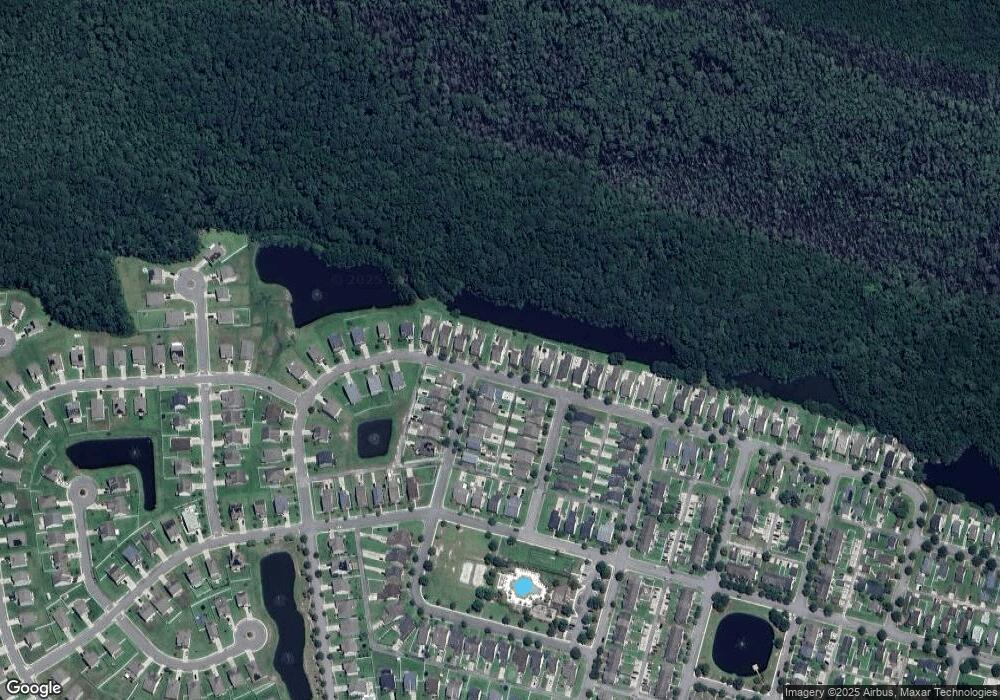76 Westbourne Way Savannah, GA 31407
Godley Station NeighborhoodEstimated Value: $363,000 - $405,000
4
Beds
4
Baths
2,618
Sq Ft
$150/Sq Ft
Est. Value
About This Home
This home is located at 76 Westbourne Way, Savannah, GA 31407 and is currently estimated at $393,233, approximately $150 per square foot. 76 Westbourne Way is a home located in Chatham County with nearby schools including Godley Station School, Groves High School, and Savannah Adventist Christian School.
Ownership History
Date
Name
Owned For
Owner Type
Purchase Details
Closed on
Sep 27, 2022
Sold by
Day Douglas
Bought by
Sungwon Georgia Corp
Current Estimated Value
Purchase Details
Closed on
Jan 10, 2019
Sold by
Mani Stephane
Bought by
Day Douglas
Home Financials for this Owner
Home Financials are based on the most recent Mortgage that was taken out on this home.
Original Mortgage
$211,000
Interest Rate
4.6%
Mortgage Type
New Conventional
Create a Home Valuation Report for This Property
The Home Valuation Report is an in-depth analysis detailing your home's value as well as a comparison with similar homes in the area
Home Values in the Area
Average Home Value in this Area
Purchase History
| Date | Buyer | Sale Price | Title Company |
|---|---|---|---|
| Sungwon Georgia Corp | $365,000 | -- | |
| Day Douglas | $241,000 | -- |
Source: Public Records
Mortgage History
| Date | Status | Borrower | Loan Amount |
|---|---|---|---|
| Previous Owner | Day Douglas | $211,000 |
Source: Public Records
Tax History Compared to Growth
Tax History
| Year | Tax Paid | Tax Assessment Tax Assessment Total Assessment is a certain percentage of the fair market value that is determined by local assessors to be the total taxable value of land and additions on the property. | Land | Improvement |
|---|---|---|---|---|
| 2025 | $1,627 | $197,840 | $23,200 | $174,640 |
| 2024 | $1,627 | $174,640 | $23,200 | $151,440 |
| 2023 | $1,570 | $146,000 | $20,680 | $125,320 |
| 2022 | $3,618 | $131,720 | $20,000 | $111,720 |
| 2021 | $5,662 | $117,360 | $12,000 | $105,360 |
| 2020 | $2,550 | $96,400 | $10,640 | $85,760 |
| 2019 | $3,706 | $108,360 | $12,000 | $96,360 |
| 2016 | $2,254 | $94,120 | $12,000 | $82,120 |
| 2015 | $3,191 | $80,920 | $12,000 | $68,920 |
| 2014 | $3,360 | $82,160 | $0 | $0 |
Source: Public Records
Map
Nearby Homes
- 9 Chandler Bluff Dr
- 42 Westbourne Way
- 118 Westover Dr
- 158 Troupe Dr
- 50 Ashleigh Ln
- 117 Westover Dr
- 75 Timber Crest Ct
- 30 Ashleigh Ln
- 75 Fairgreen St
- 9 Saddle St N
- 5 Sunbriar Ln
- 107 Willow Point Cir
- 12 Greatwood Way
- 271 Willow Point Cir
- 29 Godley Park Way
- 109 Claystone Ct
- 260 Willow Point Cir
- 123 Wind Willow Dr
- 116 Breaklands Ct
- 75 Redwall Cir
- 76 Westbourne Way
- 74 Westbourne Way
- 80 Westbourne Way
- 72 Westbourne Way
- 82 Westbourne Way
- 82 Westbourne Way
- 1 Central Park Way
- 70 Westbourne Way
- 84 Westbourn
- 84 Westbourne Way
- 84 Westbourne Way
- 3 Central Park Way
- 2 Central Park Way
- 2 Central Park Way
- 68 Westbourne Way
- 2 Chandler Bluff Dr
- 68 Westbourne Way
- 5 Central Park Way
- 86 Westbourne Way
- 4 Central Park Way
