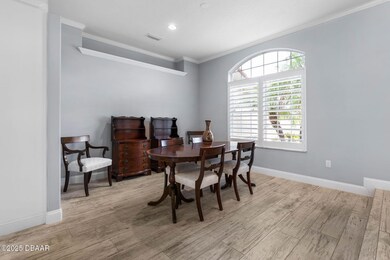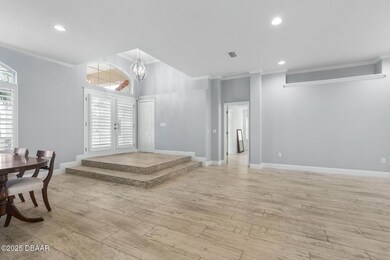
76 Woodlawn Dr Palm Coast, FL 32164
Estimated payment $3,389/month
Highlights
- Open Floorplan
- Corner Lot
- Great Room
- Spanish Architecture
- Pool View
- No HOA
About This Home
WHOLE HOUSE GENERATOR! Spectacular CUSTOM BUILT, RED CARPET Royal Caribbean model POOL HOME on a premium corner lot in the Desirable Pine Lakes Golfing Community! Step into this beautifully updated 3-bedroom, 2-bathroom home that feels like new! Offering 2385 sq ft of thoughtfully designed living space, this home blends timeless elegance, comfort, and functionality. From the moment you arrive, you'll be impressed by this Mediterranean style home with circular paver driveway and tile roof. Enter through the double front doors into a spacious foyer with lots of natural lighting and expansive open-concept living area, crown throughout the main living area and featuring wood-look tile flooring throughout the entire home. The gourmet kitchen is a showstopper with 42-inch white shaker cabinets, a contrasting gray shaker island, satin granite countertops and a seamless flow into the large living room highlighted by a dramatic rock accent wall. The luxurious primary suite provides access to the pool and includes dual walk-in closets, while the spa-inspired en-suite bath boasts stunning tile work, a large walk-in waterfall shower, dual vanities, and dedicated makeup vanity. Guests will enjoy their own private retreat with a bath that also opens directly to the pool area, perfect for entertaining. Vanishing POCKET GLASS SLIDING DOORS in the primary bedroom, living room and family room afford a continuous, natural flow to the fabulous outdoor oasis with covered lanai, travertine deck, outdoor kitchen, fully fenced yard, and resurfaced saltwater pool, all completed in 2017. Additional updates include whole house GAS GENERATOR (2 - 120 gal tanks) 2021, AC 2018, WH 2017, Pool Pump/Salt system 2023, Hurricane Shutters 2021, fresh paint outside 2025. This home has it all, timeless luxury, style, and an unbeatable location. Don't miss your chance to own this Pine Lakes gem!
Listing Agent
Real Estate Services of Palm Coast License #3294337 Listed on: 08/30/2025
Home Details
Home Type
- Single Family
Est. Annual Taxes
- $3,359
Year Built
- Built in 1995
Lot Details
- 0.36 Acre Lot
- Property is Fully Fenced
- Vinyl Fence
- Corner Lot
Parking
- 2 Car Attached Garage
- Garage Door Opener
Home Design
- Spanish Architecture
- Slab Foundation
- Tile Roof
- Block And Beam Construction
- Stucco
Interior Spaces
- 2,385 Sq Ft Home
- 1-Story Property
- Open Floorplan
- Ceiling Fan
- Great Room
- Family Room
- Dining Room
- Screened Porch
- Tile Flooring
- Pool Views
- Hurricane or Storm Shutters
Kitchen
- Breakfast Area or Nook
- Electric Oven
- Microwave
- Dishwasher
Bedrooms and Bathrooms
- 3 Bedrooms
- Split Bedroom Floorplan
- Dual Closets
- Walk-In Closet
- 2 Full Bathrooms
- Primary bathroom on main floor
- Shower Only
Laundry
- Laundry Room
- Laundry on main level
- Dryer
- Washer
Outdoor Features
- Screened Patio
Utilities
- Central Heating and Cooling System
- Propane
- Cable TV Available
Community Details
- No Home Owners Association
- Pine Lake Subdivision
Listing and Financial Details
- Assessor Parcel Number 07-11-31-7027-00240-0030
Map
Home Values in the Area
Average Home Value in this Area
Tax History
| Year | Tax Paid | Tax Assessment Tax Assessment Total Assessment is a certain percentage of the fair market value that is determined by local assessors to be the total taxable value of land and additions on the property. | Land | Improvement |
|---|---|---|---|---|
| 2024 | $3,274 | $226,021 | -- | -- |
| 2023 | $3,274 | $219,437 | $0 | $0 |
| 2022 | $3,241 | $213,046 | $0 | $0 |
| 2021 | $3,200 | $206,841 | $0 | $0 |
| 2020 | $4,451 | $226,577 | $20,475 | $206,102 |
| 2019 | $4,185 | $221,003 | $23,625 | $197,378 |
| 2018 | $3,591 | $176,264 | $21,525 | $154,739 |
| 2017 | $1,251 | $135,613 | $0 | $0 |
| 2016 | $1,219 | $132,824 | $0 | $0 |
| 2015 | $1,228 | $131,901 | $0 | $0 |
| 2014 | $1,225 | $130,581 | $0 | $0 |
Property History
| Date | Event | Price | Change | Sq Ft Price |
|---|---|---|---|---|
| 08/30/2025 08/30/25 | For Sale | $575,000 | 0.0% | $241 / Sq Ft |
| 08/29/2025 08/29/25 | Pending | -- | -- | -- |
| 08/07/2025 08/07/25 | Price Changed | $575,000 | -2.4% | $241 / Sq Ft |
| 07/18/2025 07/18/25 | For Sale | $589,000 | +55.0% | $247 / Sq Ft |
| 05/19/2020 05/19/20 | Sold | $379,900 | 0.0% | $159 / Sq Ft |
| 04/28/2020 04/28/20 | Pending | -- | -- | -- |
| 04/22/2020 04/22/20 | For Sale | $379,900 | +90.0% | $159 / Sq Ft |
| 05/17/2017 05/17/17 | Sold | $200,000 | -13.0% | $84 / Sq Ft |
| 05/03/2017 05/03/17 | Pending | -- | -- | -- |
| 02/14/2017 02/14/17 | For Sale | $230,000 | -- | $96 / Sq Ft |
Purchase History
| Date | Type | Sale Price | Title Company |
|---|---|---|---|
| Warranty Deed | $379,900 | Ocean Blue Title Llc | |
| Warranty Deed | $200,000 | Suncoast Title Ins Ag Inc | |
| Interfamily Deed Transfer | $50,000 | Southern Title Hldg Co Llc | |
| Quit Claim Deed | -- | -- |
Mortgage History
| Date | Status | Loan Amount | Loan Type |
|---|---|---|---|
| Previous Owner | $53,900 | New Conventional |
Similar Homes in Palm Coast, FL
Source: Daytona Beach Area Association of REALTORS®
MLS Number: 1215738
APN: 07-11-31-7027-00240-0030
- 84 Wood Haven Dr
- 32 Woodward Ln
- 11 Woodstone Ln
- 36 Woodlawn Dr
- 18 Woodhollow Ln
- 23 Woodside Dr
- 36 Woodward Ln
- 27 Woodstone Ln
- 46 Woodward Ln
- 120 Wood Haven Dr
- 53 Woodside Dr
- 22 Woodston Ln
- 59 Woodhollow Ln
- 13 Woodglen Place
- 34 Westchester Ln
- 90 Wellshire Ln
- 10 Woodgate Place
- 12 Westchester Ln
- 105 Woodside Dr
- 110 Wellstone Dr Unit ID1261615P
- 19 Wellwater Dr Unit A
- 38 Wellwood Ln Unit A
- 4800 Us Highway 1
- 7 Westgate Ln
- 117 Nighthawk Ln
- 20 Weller Ln
- 5 Wendlin Ln
- 60 Westover Ln Unit ID1261607P
- 13 Westgrill Dr
- 80 Woodbury Dr
- 13 Wood Amber Ln Unit A
- 6 Wood Amber Ln Unit A
- 50 Westfield Ln
- 54 Westmount Ln
- 41 Village Cir
- 8 Brelyn Place Unit B
- 139 Brunswick Ln Unit A
- 14 Brelyn Place Unit B
- 20 Bressler Ln






