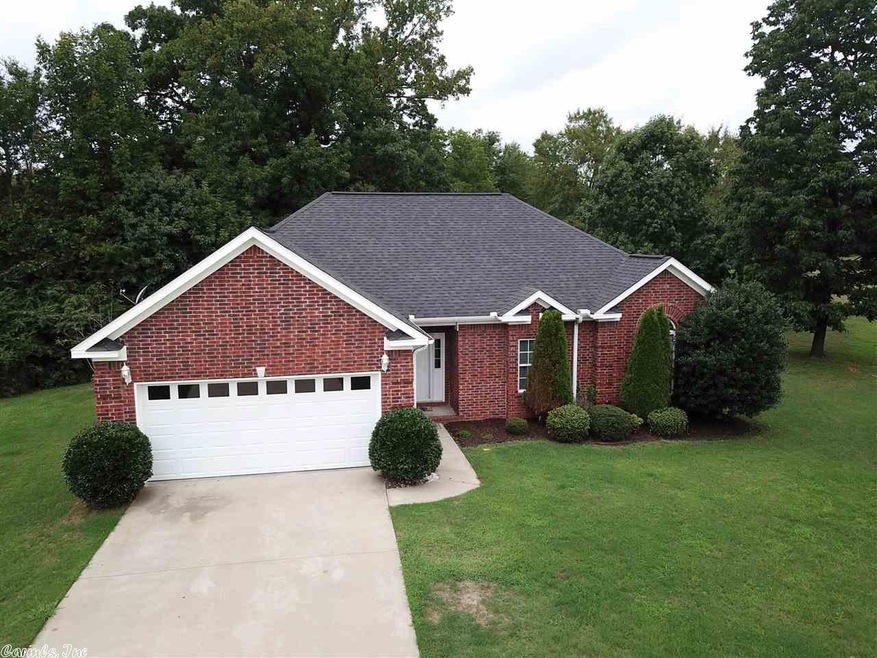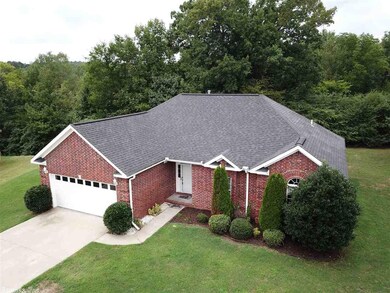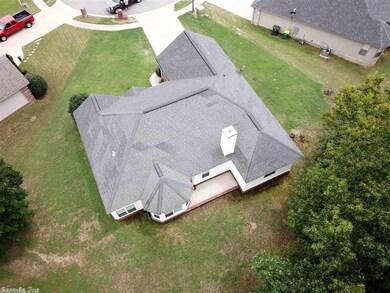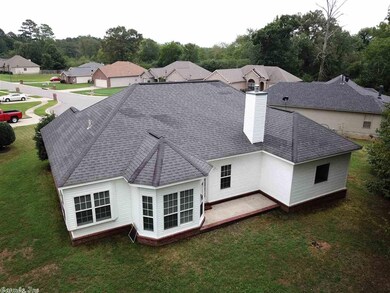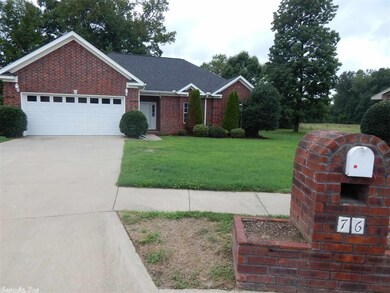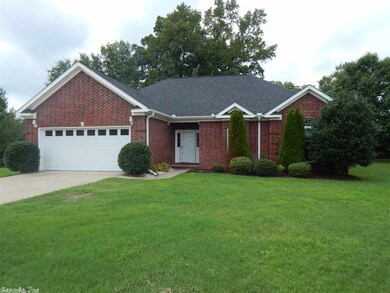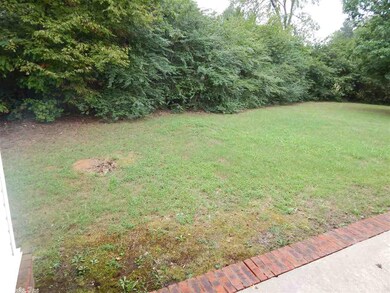
76 Woodridge Dr Little Rock, AR 72204
Pecan Lake NeighborhoodHighlights
- 15,111 Sq Ft lot
- Breakfast Room
- Tray Ceiling
- Traditional Architecture
- Cul-De-Sac
- Walk-In Closet
About This Home
As of September 2018New paint, new garage door, LED lighting, some other fixes & updates. Super convenient location in WLR. Nice house at end of cul-de-sac, big wedge shaped lot, lots of privacy. Has breakfast nook with built in cabinetry, separate dining room, tall ceilings, fireplace. The only carpet is in the closets, so it would be a great house for pets! Separate master suite with 2 closets, jetted tub, stand up shower, & double sinks. Extra storage off garage. 3 bed, 2 bath, dbl garage. See agent remarks.
Home Details
Home Type
- Single Family
Est. Annual Taxes
- $2,164
Year Built
- Built in 2006
Lot Details
- 0.35 Acre Lot
- Cul-De-Sac
- Landscaped
- Level Lot
Home Design
- Traditional Architecture
- Brick Exterior Construction
- Slab Foundation
- Architectural Shingle Roof
- Metal Siding
Interior Spaces
- 1,772 Sq Ft Home
- 1-Story Property
- Tray Ceiling
- Ceiling Fan
- Gas Log Fireplace
- Insulated Windows
- Window Treatments
- Breakfast Room
- Formal Dining Room
Kitchen
- Breakfast Bar
- Electric Range
- Microwave
- Dishwasher
- Disposal
Flooring
- Carpet
- Laminate
- Tile
Bedrooms and Bathrooms
- 3 Bedrooms
- Walk-In Closet
- 2 Full Bathrooms
Laundry
- Laundry Room
- Washer Hookup
Home Security
- Home Security System
- Fire and Smoke Detector
Parking
- 2 Car Garage
- Automatic Garage Door Opener
Outdoor Features
- Patio
- Outdoor Storage
Utilities
- Central Heating and Cooling System
- Underground Utilities
- Electric Water Heater
- Satellite Dish
- Cable TV Available
Community Details
- Voluntary home owners association
Ownership History
Purchase Details
Home Financials for this Owner
Home Financials are based on the most recent Mortgage that was taken out on this home.Purchase Details
Purchase Details
Purchase Details
Home Financials for this Owner
Home Financials are based on the most recent Mortgage that was taken out on this home.Purchase Details
Home Financials for this Owner
Home Financials are based on the most recent Mortgage that was taken out on this home.Purchase Details
Home Financials for this Owner
Home Financials are based on the most recent Mortgage that was taken out on this home.Similar Homes in the area
Home Values in the Area
Average Home Value in this Area
Purchase History
| Date | Type | Sale Price | Title Company |
|---|---|---|---|
| Warranty Deed | $163,000 | Commerce Title & Closing Ser | |
| Foreclosure Deed | -- | None Available | |
| Foreclosure Deed | $115,573 | None Available | |
| Warranty Deed | $165,000 | Lenders Title Company | |
| Warranty Deed | $170,000 | First National Title Co | |
| Warranty Deed | $28,000 | First National Title |
Mortgage History
| Date | Status | Loan Amount | Loan Type |
|---|---|---|---|
| Open | $45,000 | Construction | |
| Open | $160,000 | New Conventional | |
| Closed | $158,110 | New Conventional | |
| Previous Owner | $500,000 | Credit Line Revolving | |
| Previous Owner | $162,011 | FHA | |
| Previous Owner | $165,500 | New Conventional | |
| Previous Owner | $170,000 | Purchase Money Mortgage | |
| Previous Owner | $136,800 | Construction |
Property History
| Date | Event | Price | Change | Sq Ft Price |
|---|---|---|---|---|
| 05/24/2025 05/24/25 | For Sale | $260,000 | +59.5% | $147 / Sq Ft |
| 09/21/2018 09/21/18 | Sold | $163,000 | -1.2% | $92 / Sq Ft |
| 08/23/2018 08/23/18 | Pending | -- | -- | -- |
| 08/20/2018 08/20/18 | For Sale | $165,000 | -- | $93 / Sq Ft |
Tax History Compared to Growth
Tax History
| Year | Tax Paid | Tax Assessment Tax Assessment Total Assessment is a certain percentage of the fair market value that is determined by local assessors to be the total taxable value of land and additions on the property. | Land | Improvement |
|---|---|---|---|---|
| 2024 | $2,381 | $41,486 | $3,000 | $38,486 |
| 2023 | $2,381 | $41,486 | $3,000 | $38,486 |
| 2022 | $2,273 | $41,486 | $3,000 | $38,486 |
| 2021 | $2,180 | $30,920 | $3,600 | $27,320 |
| 2020 | $1,789 | $30,920 | $3,600 | $27,320 |
| 2019 | $1,789 | $30,920 | $3,600 | $27,320 |
| 2018 | $1,814 | $30,920 | $3,600 | $27,320 |
| 2017 | $1,814 | $30,920 | $3,600 | $27,320 |
| 2016 | $2,487 | $35,530 | $6,800 | $28,730 |
| 2015 | $2,491 | $35,530 | $6,800 | $28,730 |
| 2014 | $2,491 | $35,530 | $6,800 | $28,730 |
Agents Affiliated with this Home
-
Desiree Cooley

Seller's Agent in 2025
Desiree Cooley
Exp Realty
(501) 310-0011
1 in this area
23 Total Sales
-
Eric Pinter
E
Seller's Agent in 2018
Eric Pinter
Clarity Real Estate
(479) 310-5705
1 in this area
118 Total Sales
-
Kimberly Gardner

Buyer's Agent in 2018
Kimberly Gardner
Keller Williams Realty
(501) 773-3610
1 in this area
34 Total Sales
Map
Source: Cooperative Arkansas REALTORS® MLS
MLS Number: 18026644
APN: 44L-188-53-037-00
- 17 Diamanitina Way
- 6 Diamanitina Way
- 14 Woodridge Dr
- 6109 Shady Brook Dr
- 7525 Stagecoach Rd
- 1430 @ Flintridge Rd
- 4 Trafalgar Cove
- 0 W Lake Ln Unit 25011917
- 0 W Lake Ln Unit 25011916
- 0 W Lake Ln Unit 25011318
- 0 W Lake Ln Unit 25011317
- 0 W Lake Ln Unit 25011314
- 0 W Lake Ln Unit 25011312
- 26 Congressional Dr
- 0 Benham Ln Unit 25010861
- 0 Benham Ln Unit 25010858
- 0 Benham Ln Unit 25010860
- 0 Benham Ln Unit 25010859
- 0 Benham Ln Unit 25010857
- 9 W Lake Ln
