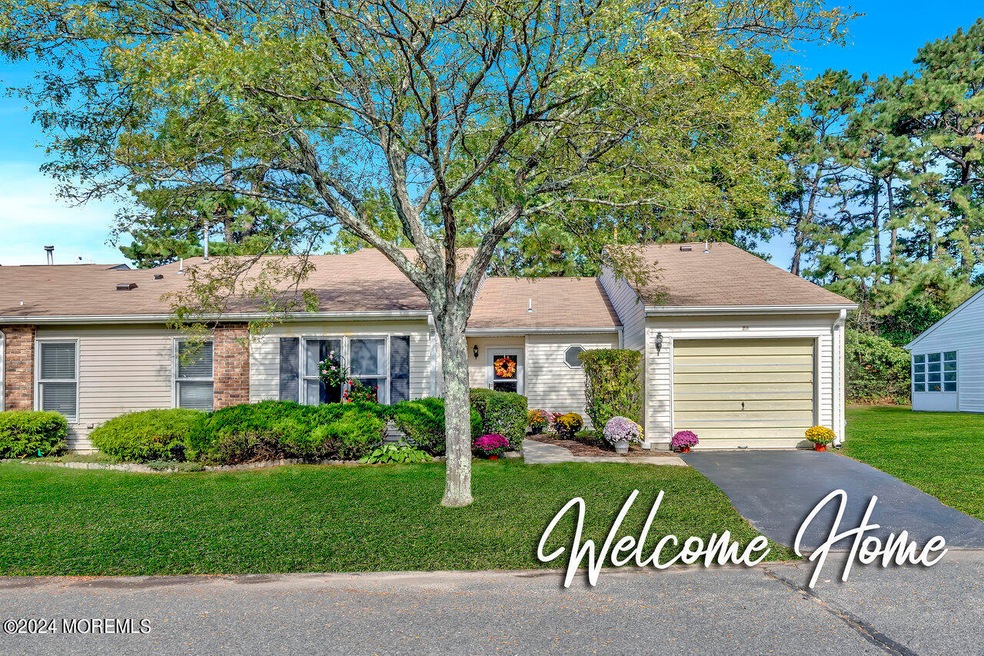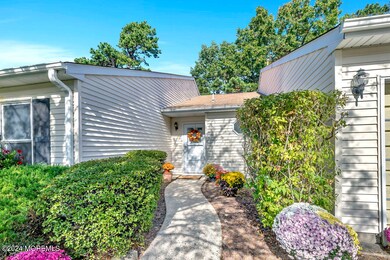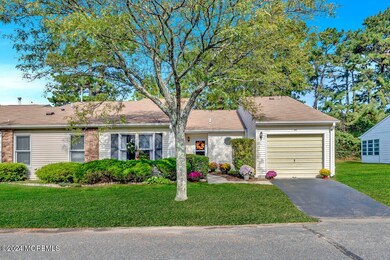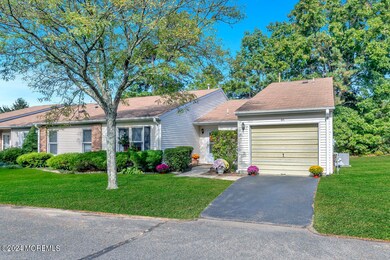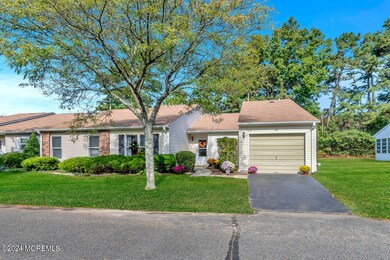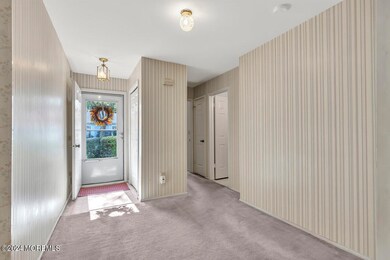
76 Woodshill Dr N Lakewood, NJ 08701
About This Home
As of April 2025Welcome to the Avery in the beautiful and active community of Lions Head Woods. Featuring a large entry foyer, living room, dining area or family room with sliding doors that lead to a three season room where you can sit back and enjoy the privacy of the woods behind you. Eat-in kitchen, primary bedroom with private bath and walk-in closet, second bedroom and full bath, laundry room, disappearing stairs to attic storage and garage with interior access. This home has everything you need. Newly remodeled clubhouse, library, heated saltwater pool, tennis, pickleball, shuffleboard, bocce, pool tables, darts, corn hole along with various clubs and classes. Come see all this vibrant 55+ community has to offer. Close to the GSP, shopping, dining and the beautiful beaches of the Jersey Shore!
Last Agent to Sell the Property
The Gallery Residential Brokerage License #1859455 Listed on: 12/26/2024
Property Details
Home Type
Condominium
Est. Annual Taxes
$3,326
Year Built
1987
Lot Details
0
HOA Fees
$285 per month
Parking
1
Listing Details
- Property Type: Residential
- Property Sub Type: Adult Community
- Model: Avery
- ResoPoolFeatures: In Ground, Salt Water
- Reso Association Amenities: Tennis Court, Professional Management, Association, Shuffleboard, Community Room, Swimming, Pool, Clubhouse, Common Area, Landscaping, Bocci
- Reso Association Fee Includes: Trash, Common Area, Exterior Maint, Lawn Maintenance, Pool, Rec Facility, Snow Removal
- Inclusions: Washer, Window Treatments, Blinds/Shades, Dishwasher, Dryer, Stove, Refrigerator, Screens, Gas Cooking
- Subdivision Name: Lions Head Wds
- Architectural Style: End Unit, Side By Side
- Reso Interior Features: Attic - Pull Down Stairs, Center Hall, Sliding Door
- New Construction: No
- Property Attached Yn: Yes
- Year Built: 1987
- Contract Info New Construction: No
- General Property Info Waterview: No
- General Property Info Fireplace: No
- General Property Info Basement: No
- General Property Info HOA: Yes
- General Property Info Pool: Yes
- Ownership Type Condominium: Yes
- Style Attached2: Yes
- Interior Sliding Door: Yes
- WaterSewer Public Sewer: Yes
- Exterior Swimming: Yes
- Common Elements Common Area: Yes
- Common Elements Community Room: Yes
- Common Elements Pool4: Yes
- Fee Includes Common Area2: Yes
- Fee Includes Exterior Maint: Yes
- Fee Includes Pool3: Yes
- Garage Direct Entry: Yes
- Fee Includes Rec Facility: Yes
- General Property Info Farm: No
- Location Middle School: Lakewood
- Interior Attic - Pull Down Stairs: Yes
- Cooling Central Air: Yes
- Roof Shingled: Yes
- Included Gas Cooking: Yes
- Included Stove: Yes
- WaterSewer Public Water: Yes
- Kitchen Floor - LinoleumVinyl4: Yes
- Water Heater Natural Gas2: Yes
- Allowable Cats: Yes
- Allowable Dogs: Yes
- Included BlindsShades: Yes
- Living Room Floor - WW Carpet7: Yes
- Dining Room Floor - WW Carpet6: Yes
- Common Elements Clubhouse: Yes
- Included Screens: Yes
- Included Window Treatments: Yes
- Common Elements Landscaping: Yes
- Kitchen BnookDining Area: Yes
- Kitchen Eat-In: Yes
- GreatFamily Room Floor - WW Carpet4: Yes
- Common Elements Shuffleboard: Yes
- Common Elements Tennis Court: Yes
- Common Elements Bocci: Yes
- Style End Unit: Yes
- PoolSaltWater: Yes
- Parking Visitor: Yes
- Foyer Floor - LinoleumVinyl: Yes
- Style Side By Side: Yes
- Common Elements Pickleball Court: Yes
- Special Features: None
Interior Features
- Basement: None
- Basement: No
- Full Bathrooms: 2
- Total Bedrooms: 2
- Stories: 1
- Basement:None2: Yes
- Appliances Included:Dishwasher: Yes
- Appliances Included:Refrigerator: Yes
- Appliances Included:Dryer: Yes
- Appliances Included:Washer: Yes
- Primary Bedroom:Floor - WW Carpet3: Yes
- Primary Bath:Shower Stall: Yes
- Primary Bedroom:Walk-in Closet: Yes
Exterior Features
- Roof: Shingle
- Topography: Level
- Waterfront: No
- Exclusions: Personal property
- Exterior Features: Porch - Enclosed, Swimming
- Exterior Features:Pool-In Ground: Yes
- Construction:Siding - Vinyl: Yes
- Features Exterior:Porch Enclosed: Yes
Garage/Parking
- Garage: Yes
- Attached Garage: No
- Garage Spaces: 1.0
- Parking Features: Common, Driveway, Off Street, On Street, Visitor, Direct Access
- General Property Info:Garage: Yes
- ParkingOffStreet: Yes
- Parking Driveway: Yes
- Parking:On Street: Yes
- GarageParking:Common: Yes
Utilities
- Sewer: Public Sewer
- Cooling: Central Air
- Cooling Y N: Yes
- Heating: Natural Gas
- HeatingYN: Yes
- Water Source: Public
- Heating:Natural Gas: Yes
Condo/Co-op/Association
- Senior Community: Yes
- Association Fee: 285.0
- Association Fee Frequency: Monthly
- Association: Yes
- Fee Includes Lawn Maintenance: Yes
Association/Amenities
- Association Fee Includes:Snow Removal: Yes
- Association Fee Includes:Trash: Yes
Schools
- Middle Or Junior School: Lakewood
Lot Info
- Parcel #: 15-01440-0000-00002-76
- Zoning Description: Residential
Tax Info
- Tax Year: 2023
- Tax Annual Amount: 3326.0
Ownership History
Purchase Details
Home Financials for this Owner
Home Financials are based on the most recent Mortgage that was taken out on this home.Purchase Details
Home Financials for this Owner
Home Financials are based on the most recent Mortgage that was taken out on this home.Purchase Details
Home Financials for this Owner
Home Financials are based on the most recent Mortgage that was taken out on this home.Purchase Details
Purchase Details
Purchase Details
Purchase Details
Similar Homes in Lakewood, NJ
Home Values in the Area
Average Home Value in this Area
Purchase History
| Date | Type | Sale Price | Title Company |
|---|---|---|---|
| Deed | $448,000 | Seber Title | |
| Deed | $448,000 | Seber Title | |
| Deed | $255,000 | Counsellors Title | |
| Deed | $142,000 | None Available | |
| Deed | -- | -- | |
| Deed | -- | -- | |
| Interfamily Deed Transfer | -- | -- | |
| Deed | $101,000 | -- |
Mortgage History
| Date | Status | Loan Amount | Loan Type |
|---|---|---|---|
| Previous Owner | $134,900 | New Conventional |
Property History
| Date | Event | Price | Change | Sq Ft Price |
|---|---|---|---|---|
| 04/17/2025 04/17/25 | Sold | $448,000 | -2.6% | $278 / Sq Ft |
| 03/28/2025 03/28/25 | Pending | -- | -- | -- |
| 03/21/2025 03/21/25 | For Sale | $459,999 | +80.4% | $285 / Sq Ft |
| 01/30/2025 01/30/25 | Sold | $255,000 | -8.9% | $160 / Sq Ft |
| 01/10/2025 01/10/25 | Pending | -- | -- | -- |
| 12/26/2024 12/26/24 | For Sale | $279,900 | 0.0% | $176 / Sq Ft |
| 11/19/2024 11/19/24 | Pending | -- | -- | -- |
| 10/11/2024 10/11/24 | For Sale | $279,900 | -- | $176 / Sq Ft |
Tax History Compared to Growth
Tax History
| Year | Tax Paid | Tax Assessment Tax Assessment Total Assessment is a certain percentage of the fair market value that is determined by local assessors to be the total taxable value of land and additions on the property. | Land | Improvement |
|---|---|---|---|---|
| 2024 | $3,326 | $140,700 | $35,000 | $105,700 |
| 2023 | $3,211 | $140,700 | $35,000 | $105,700 |
| 2022 | $3,211 | $140,700 | $35,000 | $105,700 |
| 2021 | $1,598 | $140,700 | $35,000 | $105,700 |
| 2020 | $3,197 | $140,700 | $35,000 | $105,700 |
| 2019 | $3,076 | $140,700 | $35,000 | $105,700 |
| 2018 | $2,932 | $140,700 | $35,000 | $105,700 |
| 2017 | $3,320 | $140,700 | $35,000 | $105,700 |
| 2016 | $3,663 | $125,000 | $25,000 | $100,000 |
| 2015 | $3,544 | $125,000 | $25,000 | $100,000 |
| 2014 | $3,361 | $125,000 | $25,000 | $100,000 |
Agents Affiliated with this Home
-
K
Seller's Agent in 2025
Karen Meyer
Goldstone Realty
(732) 797-9001
2 in this area
2 Total Sales
-
S
Seller's Agent in 2025
Sheila Hansen
The Gallery Residential Brokerage
(732) 688-9573
28 in this area
45 Total Sales
-

Buyer's Agent in 2025
Gina Meleo
Nest Seekers New Jersey, LLC
(973) 896-2208
2 in this area
77 Total Sales
-
C
Buyer Co-Listing Agent in 2025
Christen Sachs
Pecora Realtors
-
D
Buyer Co-Listing Agent in 2025
Denise Wujciak
Veltri & Associates, Realtors
Map
Source: MOREMLS (Monmouth Ocean Regional REALTORS®)
MLS Number: 22429565
APN: 15-01440-0000-00002-76-C1000
- 95 Chaucer Ct Unit 3
- 294 Marni Ln
- 62 Woodshill Dr S Unit 4
- 9 Raymond Ct
- 4 Lilac Springs Ct
- 17 Evergreen Springs Dr
- 363 Old Toms River Rd
- 15 Evergreen Springs Dr
- 16 Morningside Ct
- 20 Brightwinds Ct
- 18 Morningside Ct
- 31 Goldenedge Way
- 29 Goldenedge Way
- 12 Springlawn Dr
- 882F Balmoral Ct
- 829D Balmoral Ct
- 312 Dogwood Dr
- 882 Balmoral Ct Unit D
- 844A Inverness Ct Unit 884A
- 355 Wisteria Dr
