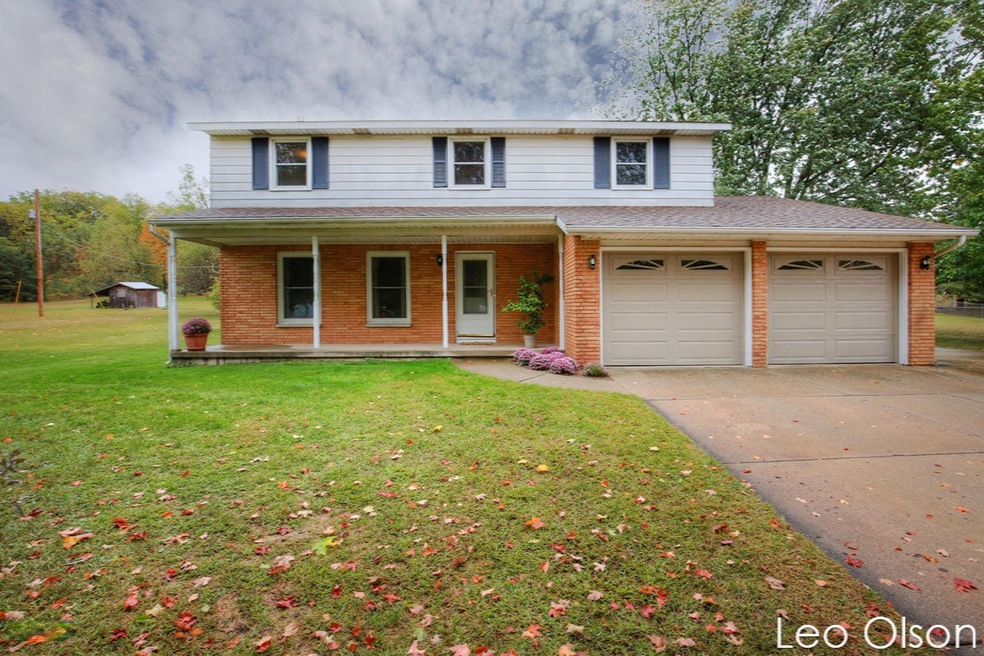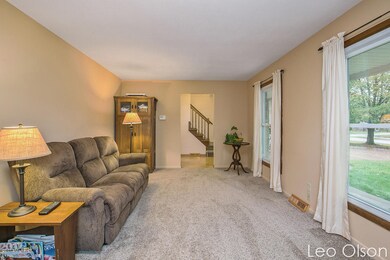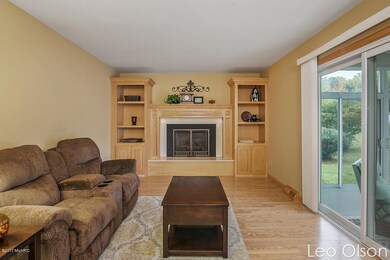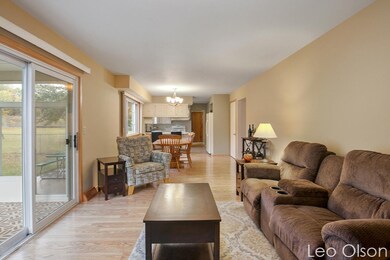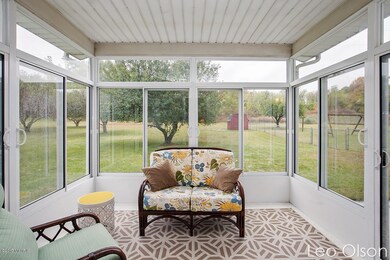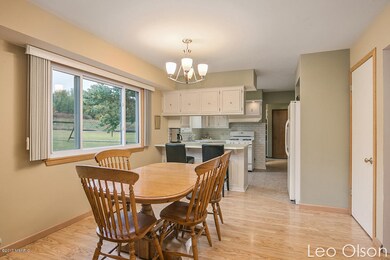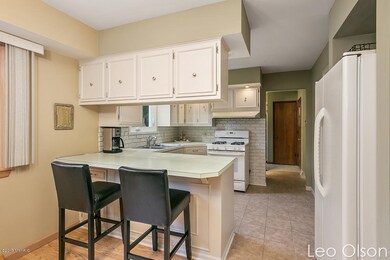
760 Alles Dr SW Byron Center, MI 49315
Estimated Value: $408,000 - $469,000
Highlights
- 1.4 Acre Lot
- Fruit Trees
- Traditional Architecture
- Countryside Elementary School Rated A
- Recreation Room
- Mud Room
About This Home
As of November 2017Here ya go! 5 beds-all the same floor, 2.5 baths, Solid Classic 2 story on acreage in Byron Center Schools. BONUS FEATURES: Some hardwoods, Front living room, Main floor laundry, Pantry in kitchen with lots of cupboards, 1 fireplaces in the family room leads into the Sun room and patio, replacement windows with lots of natural light, part of the acreage is fenced, fruit trees, oversized garage w/ parking pad, basement w/ 2nd fireplace is huge and perfect for rec room & exercise room & work shop w/ 2nd exterior door to garage. Check out the floor plans. Close to BC schools, Outlet Mall, Athletic gym yet enough land to give you plenty of space from neighbors.
Last Agent to Sell the Property
R. Leo Olson
Five Star Real Estate (Main) Listed on: 10/13/2017
Co-Listed By
Gresham Olson
Five Star Real Estate (Main) License #6501405838
Last Buyer's Agent
Rustin Scott
Berkshire Hathaway HomeServices Michigan Real Estate (Main)
Home Details
Home Type
- Single Family
Est. Annual Taxes
- $2,663
Year Built
- Built in 1969
Lot Details
- 1.4 Acre Lot
- Lot Dimensions are 163 x 209 x 298 x 337
- Level Lot
- Fruit Trees
Parking
- 2 Car Attached Garage
- Garage Door Opener
Home Design
- Traditional Architecture
- Brick Exterior Construction
- Aluminum Siding
Interior Spaces
- 1,994 Sq Ft Home
- 2-Story Property
- Wood Burning Fireplace
- Gas Log Fireplace
- Replacement Windows
- Mud Room
- Family Room with Fireplace
- Living Room
- Dining Area
- Recreation Room
- Screened Porch
- Basement Fills Entire Space Under The House
- Attic Fan
- Laundry on main level
Kitchen
- Oven
- Range
- Dishwasher
Bedrooms and Bathrooms
- 5 Bedrooms
Outdoor Features
- Patio
- Shed
- Storage Shed
Utilities
- Forced Air Heating and Cooling System
- Heating System Uses Natural Gas
- Well
- Natural Gas Water Heater
- Water Softener is Owned
- Septic System
- High Speed Internet
- Phone Available
- Cable TV Available
Ownership History
Purchase Details
Home Financials for this Owner
Home Financials are based on the most recent Mortgage that was taken out on this home.Purchase Details
Home Financials for this Owner
Home Financials are based on the most recent Mortgage that was taken out on this home.Similar Homes in Byron Center, MI
Home Values in the Area
Average Home Value in this Area
Purchase History
| Date | Buyer | Sale Price | Title Company |
|---|---|---|---|
| Mcnab Kevin R | -- | None Listed On Document | |
| Mcnab Kevin | -- | Title Resource Agency | |
| Mcnab Kevin | $235,000 | None Available |
Mortgage History
| Date | Status | Borrower | Loan Amount |
|---|---|---|---|
| Open | Mcnab Kevin R | $898,000 | |
| Previous Owner | Mcnab Kevin | $898,000 | |
| Previous Owner | Mcnab Kevin | $211,500 | |
| Previous Owner | Frank Jerald E | $32,000 | |
| Previous Owner | Frank Jerald E | $86,000 | |
| Previous Owner | Frank Jerald E | $55,000 | |
| Previous Owner | Frank Jerald E | $97,000 |
Property History
| Date | Event | Price | Change | Sq Ft Price |
|---|---|---|---|---|
| 11/20/2017 11/20/17 | Sold | $235,000 | 0.0% | $118 / Sq Ft |
| 10/14/2017 10/14/17 | Pending | -- | -- | -- |
| 10/13/2017 10/13/17 | For Sale | $235,000 | -- | $118 / Sq Ft |
Tax History Compared to Growth
Tax History
| Year | Tax Paid | Tax Assessment Tax Assessment Total Assessment is a certain percentage of the fair market value that is determined by local assessors to be the total taxable value of land and additions on the property. | Land | Improvement |
|---|---|---|---|---|
| 2024 | $2,909 | $175,900 | $0 | $0 |
| 2023 | $2,782 | $160,500 | $0 | $0 |
| 2022 | $3,822 | $144,000 | $0 | $0 |
| 2021 | $3,720 | $136,000 | $0 | $0 |
| 2020 | $2,561 | $125,100 | $0 | $0 |
| 2019 | $3,630 | $118,200 | $0 | $0 |
| 2018 | $3,422 | $109,700 | $23,300 | $86,400 |
| 2017 | $2,667 | $99,900 | $0 | $0 |
| 2016 | $2,573 | $95,500 | $0 | $0 |
| 2015 | $2,530 | $95,500 | $0 | $0 |
| 2013 | -- | $82,300 | $0 | $0 |
Agents Affiliated with this Home
-
R
Seller's Agent in 2017
R. Leo Olson
Five Star Real Estate (Main)
-
G
Seller Co-Listing Agent in 2017
Gresham Olson
Five Star Real Estate (Main)
-
R
Buyer's Agent in 2017
Rustin Scott
Berkshire Hathaway HomeServices Michigan Real Estate (Main)
Map
Source: Southwestern Michigan Association of REALTORS®
MLS Number: 17051547
APN: 41-21-24-120-002
- 768 Sun Stone Dr SW
- 658 Petoskey Stone Dr SW
- 8716 Cobble Dr
- 8485 E Center Park Dr Unit 18
- 882 S Center Park Dr SW
- 750 84th St SW
- 903 S Center Park Dr SW Unit 14
- 760 Petoskey Stone Dr
- 784 Petoskey Stone Dr
- 658 Painted Rock Dr
- 8353 Chesterton Dr SW
- 8506 Division Ave S
- 8545 Division Ave S
- 8828 Division Ave S
- 8480 Division Ave S
- 1439 Beaconsfield St SW
- 1760 Julienne Ct SW
- 1760 Julienne Ct SW
- 1760 Julienne Ct SW
- 1760 Julienne Ct SW
- 760 Alles Dr SW
- 744 Alles Dr SW
- 705 Sun Stone Dr SW
- 774 Alles Dr SW
- 717 Sunstone Dr SW
- 761 Alles Dr SW
- 697 Sun Stone Dr SW
- 741 Alles Dr SW
- 729 Sun Stone Dr SW
- 771 Alles Dr SW
- 691 Sun Stone Dr SW
- 741 Sun Stone Dr SW
- 709 Alles Dr SW
- 783 Alles Dr SW
- 708 Sun Stone Dr SW
- 720 Sun Stone Dr SW
- 684 Alles Dr SW
- 696 Sun Stone Dr SW
- 732 Sun Stone Dr SW
- 8530 Clyde Park Ave SW
