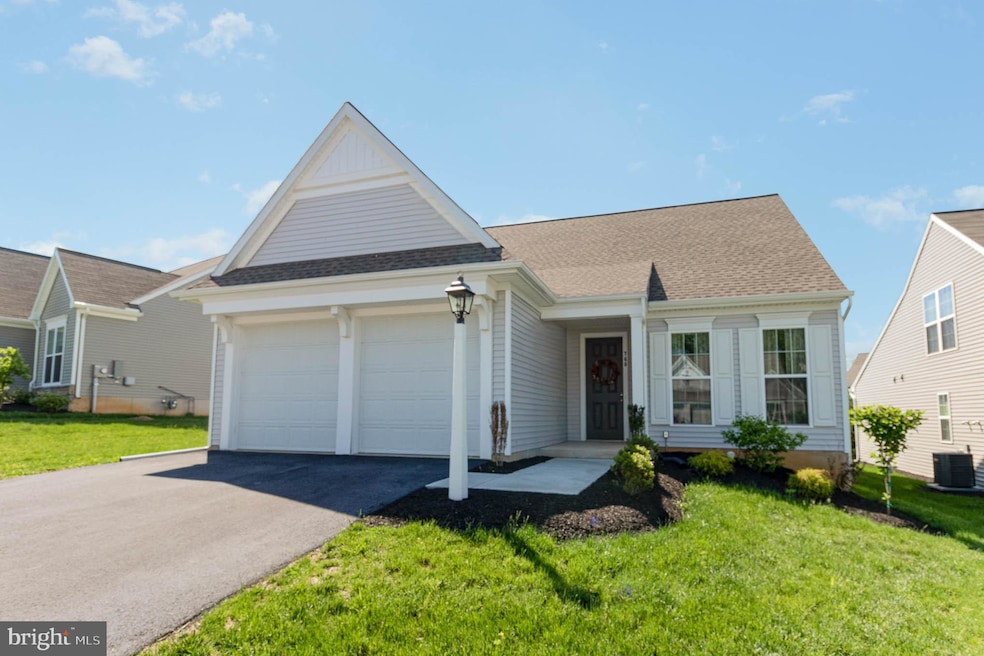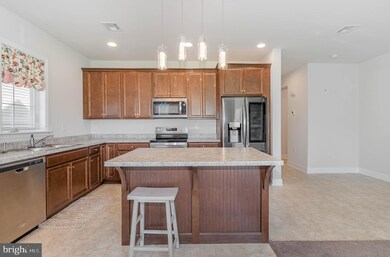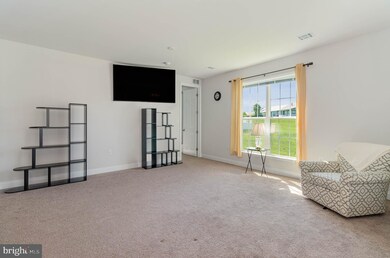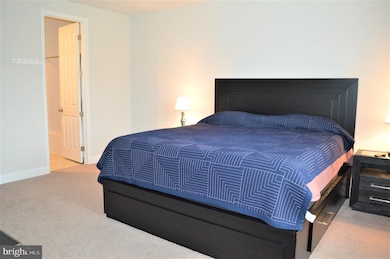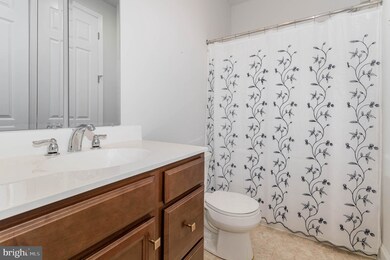
760 Barn Swallow Way Mechanicsburg, PA 17055
Monroe Township NeighborhoodHighlights
- Open Floorplan
- Rambler Architecture
- Stainless Steel Appliances
- Monroe Elementary School Rated A-
- Main Floor Bedroom
- 2 Car Attached Garage
About This Home
As of June 2022This newer home in well located Sinclair Park offers an open floor plan and higher ceilings and doors. Features include an attractive kitchen with an island, dining area, living room and a large primary bedroom with a full bath and a walk in closet. The second bedroom also has access to a full bath and has a walk in closet. A two car attached garage with shelving provides storage along with oversized closets in the main house. Other benefits include a main level laundry room (the refrigerator, washing machine and clothes dryer are negotiable items) and natural gas heat. The back of the house is ready for a deck or patio to be installed and maintenance is minimal with the HOA taking care of mowing, mulching and snow removal.
Home Details
Home Type
- Single Family
Est. Annual Taxes
- $3,617
Year Built
- Built in 2020
Lot Details
- 7,405 Sq Ft Lot
- Property is in excellent condition
HOA Fees
- $180 Monthly HOA Fees
Parking
- 2 Car Attached Garage
- Front Facing Garage
- Garage Door Opener
- Driveway
Home Design
- Rambler Architecture
- Slab Foundation
- Shingle Roof
- Asphalt Roof
- Vinyl Siding
Interior Spaces
- 1,330 Sq Ft Home
- Property has 1 Level
- Open Floorplan
- Ceiling height of 9 feet or more
- Living Room
- Dining Room
Kitchen
- Electric Oven or Range
- <<builtInMicrowave>>
- Dishwasher
- Stainless Steel Appliances
- Kitchen Island
Bedrooms and Bathrooms
- 2 Main Level Bedrooms
- En-Suite Primary Bedroom
- En-Suite Bathroom
- 2 Full Bathrooms
Laundry
- Laundry Room
- Laundry on main level
Schools
- Cumberland Valley High School
Utilities
- Forced Air Heating and Cooling System
- 200+ Amp Service
- Electric Water Heater
Community Details
- $300 Capital Contribution Fee
- Association fees include common area maintenance, lawn maintenance, snow removal
- Sinclair Park Subdivision
- Property Manager
Listing and Financial Details
- Assessor Parcel Number 22-10-0644-145
Ownership History
Purchase Details
Home Financials for this Owner
Home Financials are based on the most recent Mortgage that was taken out on this home.Purchase Details
Home Financials for this Owner
Home Financials are based on the most recent Mortgage that was taken out on this home.Purchase Details
Home Financials for this Owner
Home Financials are based on the most recent Mortgage that was taken out on this home.Purchase Details
Home Financials for this Owner
Home Financials are based on the most recent Mortgage that was taken out on this home.Similar Homes in Mechanicsburg, PA
Home Values in the Area
Average Home Value in this Area
Purchase History
| Date | Type | Sale Price | Title Company |
|---|---|---|---|
| Deed | -- | None Listed On Document | |
| Deed | $300,000 | Premier Settlements Inc | |
| Special Warranty Deed | $290,495 | None Available | |
| Deed | $82,500 | None Available |
Mortgage History
| Date | Status | Loan Amount | Loan Type |
|---|---|---|---|
| Previous Owner | $182,500 | New Conventional | |
| Previous Owner | $8,000,000 | Credit Line Revolving |
Property History
| Date | Event | Price | Change | Sq Ft Price |
|---|---|---|---|---|
| 06/20/2022 06/20/22 | Sold | $295,000 | -1.0% | $222 / Sq Ft |
| 06/03/2022 06/03/22 | Pending | -- | -- | -- |
| 05/24/2022 05/24/22 | Price Changed | $298,000 | -6.9% | $224 / Sq Ft |
| 04/29/2022 04/29/22 | For Sale | $320,000 | +6.7% | $241 / Sq Ft |
| 11/16/2021 11/16/21 | Sold | $300,000 | -2.9% | $226 / Sq Ft |
| 10/24/2021 10/24/21 | Pending | -- | -- | -- |
| 10/01/2021 10/01/21 | Price Changed | $308,900 | -3.1% | $232 / Sq Ft |
| 09/23/2021 09/23/21 | For Sale | $318,900 | -- | $240 / Sq Ft |
Tax History Compared to Growth
Tax History
| Year | Tax Paid | Tax Assessment Tax Assessment Total Assessment is a certain percentage of the fair market value that is determined by local assessors to be the total taxable value of land and additions on the property. | Land | Improvement |
|---|---|---|---|---|
| 2025 | $4,129 | $266,900 | $122,700 | $144,200 |
| 2024 | $3,919 | $266,900 | $122,700 | $144,200 |
| 2023 | $3,713 | $266,900 | $122,700 | $144,200 |
| 2022 | $3,617 | $266,900 | $122,700 | $144,200 |
| 2021 | $3,535 | $266,900 | $122,700 | $144,200 |
| 2020 | $1,299 | $100,000 | $100,000 | $0 |
| 2019 | $1,268 | $100,000 | $100,000 | $0 |
Agents Affiliated with this Home
-
Vincent Mellott

Seller's Agent in 2022
Vincent Mellott
Century 21 A Better Way
(717) 385-4039
2 in this area
115 Total Sales
-
Kelly Carothers

Buyer's Agent in 2022
Kelly Carothers
Keller Williams of Central PA
(717) 594-9960
3 in this area
175 Total Sales
-
Joy Daniels

Seller's Agent in 2021
Joy Daniels
Joy Daniels Real Estate Group, Ltd
(717) 695-3177
11 in this area
1,355 Total Sales
-
Tony Ascani

Buyer's Agent in 2021
Tony Ascani
Joy Daniels Real Estate Group, Ltd
(717) 439-1978
1 in this area
71 Total Sales
Map
Source: Bright MLS
MLS Number: PACB2010602
APN: 22-10-0644-145
- 757 Barn Swallow Way
- 51 Franklin Dr
- 828 Spring Rock Ct
- 624 Diehl Rd
- 708 S Broad St
- 923 Spring Cir
- 104 S George St
- 911 Nixon Dr
- 603 W Keller St
- 419 S Broad St
- 1287 W Trindle Rd
- 112 Easterly Dr
- 1210 Gross Dr
- 26 Forest Dr
- 49 Greenspring Dr
- 230 W Simpson St
- 6 Briar Gate Rd
- 18 George Cir
- 103 Notting Hill Ct
- 100 W Keller St
