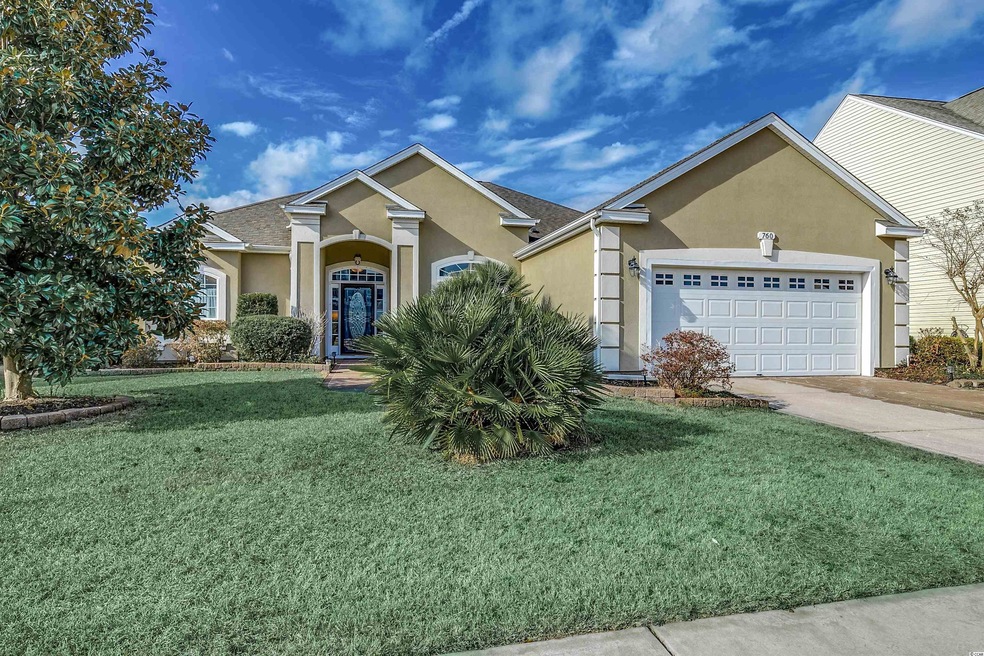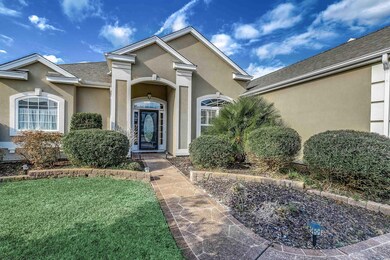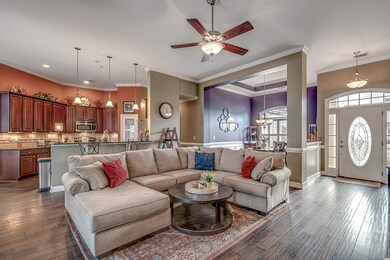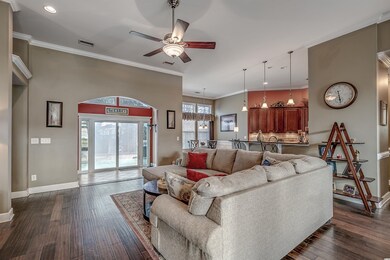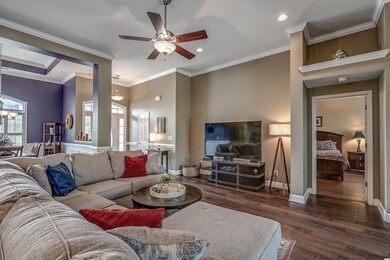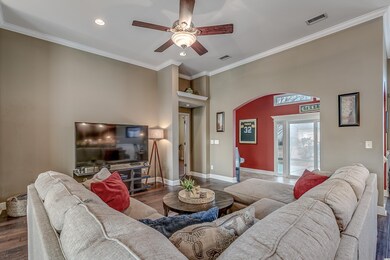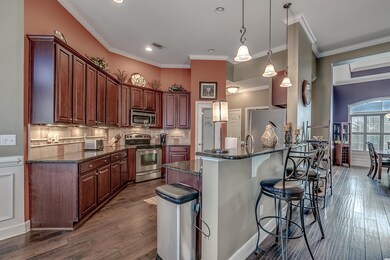
760 Carolina Farms Blvd Myrtle Beach, SC 29579
Highlights
- Sitting Area In Primary Bedroom
- Clubhouse
- Soaking Tub and Shower Combination in Primary Bathroom
- Ocean Bay Elementary School Rated A
- Vaulted Ceiling
- Ranch Style House
About This Home
As of May 2022Gorgeous 1 level, 3 bedroom, 2 bathroom home with many upgrades in The Farm in Carolina Forest. So much to offer including an open and spacious floor plan (Jupiter), high/flat ceilings, tray ceilings, lots of light, crown molding throughout, wainscoting in dining room, chair rail in hallway, hardwood and laminate flooring, maple cabinets, granite countertops, under cabinet lighting, nice stainless steel appliances, pantry with door, formal dining room, kitchen breakfast nook, Levelor blinds, plantation shutters in front, linen closets, extra-large master suite with sitting area, large master bath, enormous walk-in shower with six shower heads, granite countertops, tile floors, garden tub surrounded by granite, large walk-in closet with custom cabinetry, cabinets in laundry room, large shelves and workbenches in garage, pull down attic steps with lots of attic storage, utility sink, glass storm door, fully fenced in yard with wrought iron fence, mature landscaping, nice trees (magnolia and palms), landscape pavers, stamped concrete, and irrigation system. All this in a great location and great neighborhood with nice amenities.
Last Agent to Sell the Property
CENTURY 21 Thomas License #46963 Listed on: 02/05/2022

Home Details
Home Type
- Single Family
Est. Annual Taxes
- $1,683
Year Built
- Built in 2008
Lot Details
- 8,712 Sq Ft Lot
- Fenced
- Rectangular Lot
- Property is zoned R-4
HOA Fees
- $90 Monthly HOA Fees
Parking
- 2 Car Attached Garage
Home Design
- Ranch Style House
- Slab Foundation
- Stucco
- Tile
Interior Spaces
- 2,140 Sq Ft Home
- Bar
- Tray Ceiling
- Vaulted Ceiling
- Ceiling Fan
- Window Treatments
- Insulated Doors
- Formal Dining Room
- Vinyl Flooring
- Pull Down Stairs to Attic
- Fire and Smoke Detector
Kitchen
- Breakfast Area or Nook
- Breakfast Bar
- Range
- Microwave
- Dishwasher
- Stainless Steel Appliances
- Solid Surface Countertops
Bedrooms and Bathrooms
- 3 Bedrooms
- Sitting Area In Primary Bedroom
- Split Bedroom Floorplan
- Walk-In Closet
- Bathroom on Main Level
- 2 Full Bathrooms
- Single Vanity
- Soaking Tub and Shower Combination in Primary Bathroom
- Garden Bath
Laundry
- Laundry Room
- Washer and Dryer Hookup
Outdoor Features
- Patio
Schools
- Ocean Bay Elementary School
- Ocean Bay Middle School
- Carolina Forest High School
Utilities
- Central Heating and Cooling System
- Underground Utilities
- Water Heater
- Phone Available
- Cable TV Available
Community Details
Overview
- Association fees include electric common, trash pickup, pool service, master antenna/cable TV, internet access, pest control
- The community has rules related to fencing
Amenities
- Clubhouse
Recreation
- Tennis Courts
- Community Pool
Ownership History
Purchase Details
Home Financials for this Owner
Home Financials are based on the most recent Mortgage that was taken out on this home.Purchase Details
Home Financials for this Owner
Home Financials are based on the most recent Mortgage that was taken out on this home.Purchase Details
Home Financials for this Owner
Home Financials are based on the most recent Mortgage that was taken out on this home.Purchase Details
Similar Homes in Myrtle Beach, SC
Home Values in the Area
Average Home Value in this Area
Purchase History
| Date | Type | Sale Price | Title Company |
|---|---|---|---|
| Warranty Deed | $415,000 | -- | |
| Deed | $250,000 | -- | |
| Interfamily Deed Transfer | -- | -- | |
| Deed | $239,000 | -- |
Mortgage History
| Date | Status | Loan Amount | Loan Type |
|---|---|---|---|
| Open | $290,500 | New Conventional | |
| Previous Owner | $239,447 | New Conventional | |
| Previous Owner | $250,000 | Future Advance Clause Open End Mortgage |
Property History
| Date | Event | Price | Change | Sq Ft Price |
|---|---|---|---|---|
| 07/10/2025 07/10/25 | Price Changed | $425,000 | -1.2% | $199 / Sq Ft |
| 06/12/2025 06/12/25 | For Sale | $430,000 | +3.6% | $201 / Sq Ft |
| 05/19/2022 05/19/22 | Sold | $415,000 | -1.2% | $194 / Sq Ft |
| 03/25/2022 03/25/22 | Price Changed | $419,900 | -2.3% | $196 / Sq Ft |
| 02/05/2022 02/05/22 | For Sale | $429,900 | -- | $201 / Sq Ft |
Tax History Compared to Growth
Tax History
| Year | Tax Paid | Tax Assessment Tax Assessment Total Assessment is a certain percentage of the fair market value that is determined by local assessors to be the total taxable value of land and additions on the property. | Land | Improvement |
|---|---|---|---|---|
| 2024 | $1,683 | $9,882 | $2,334 | $7,548 |
| 2023 | $1,683 | $9,882 | $2,334 | $7,548 |
| 2021 | $1,024 | $9,882 | $2,334 | $7,548 |
| 2020 | $904 | $9,882 | $2,334 | $7,548 |
| 2019 | $904 | $9,882 | $2,334 | $7,548 |
| 2018 | $937 | $9,959 | $2,039 | $7,920 |
| 2017 | $922 | $9,959 | $2,039 | $7,920 |
| 2016 | -- | $9,959 | $2,039 | $7,920 |
| 2015 | $922 | $9,960 | $2,040 | $7,920 |
| 2014 | -- | $7,652 | $1,576 | $6,076 |
Agents Affiliated with this Home
-
The Brandi Minchillo Team

Seller's Agent in 2025
The Brandi Minchillo Team
RE/MAX
(914) 227-7564
290 Total Sales
-
Scott Mathews

Seller's Agent in 2022
Scott Mathews
CENTURY 21 Thomas
(843) 222-7082
327 Total Sales
Map
Source: Coastal Carolinas Association of REALTORS®
MLS Number: 2202466
APN: 39712020006
- 5146 Fairmont Ln
- 5621 Camilla Ct
- 5581 Plantersville Place
- 2685 Scarecrow Way
- 617 Carolina Farms Blvd
- 2487 Windmill Way
- 886 Carolina Farms Blvd
- 2629 Scarecrow Way
- 4517 Planters Row Way
- 400 Indigo Bay Cir Unit Lot 177
- 2336 Windmill Way
- 2912 Scarecrow Way
- 733 Old Castle Loop
- 5149 Morning Frost Place
- 2210 Haystack Way Unit MB
- 8004 Indigo Bay Cir Unit Lot 226
- 218 Calhoun Falls Dr
- 226 Calhoun Falls Dr
- 2053 Haystack Way
- 586 Indigo Bay Cir
