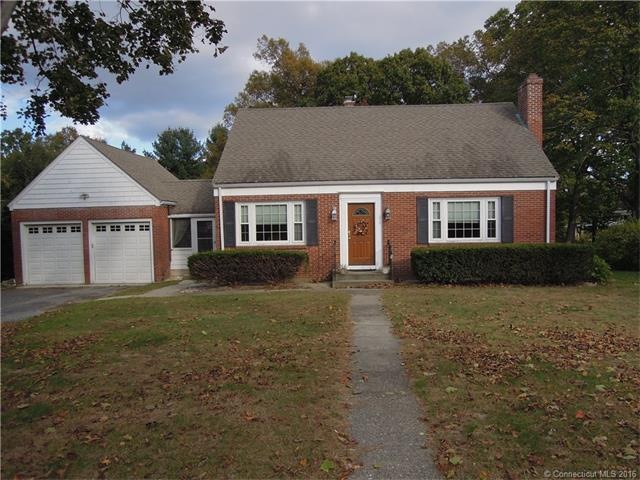
760 Cutspring Rd Stratford, CT 06614
Highlights
- 34,848 Sq Ft lot
- Porch
- Shed
- Thermal Windows
- Patio
- Zoned Heating
About This Home
As of June 2021Kitchen and bath have been completely remodeled in the past month! Move right into this 3 bedroom, 2 full bath, beautifully-maintained Cape in the North End of Stratford. Home features, new kitchen with stainless steel appliances, granite countertops, updated bath, newer windows, large-sized bedrooms, MBR w/ walk in closet, 2 fireplaces, finished basement with surround sound audio system, breezeway and 2 car attached garage. A picturesque level lot with park-like grounds, a fire pit and patio. Close to Mill River Country Club and shopping malls, this is the perfect home to create memories of a lifetime, a MUST SEE!
Last Agent to Sell the Property
William Raveis Real Estate License #RES.0800166 Listed on: 11/07/2016

Co-Listed By
DONNA MIZAK
William Raveis Real Estate License #REB.0757277
Home Details
Home Type
- Single Family
Est. Annual Taxes
- $8,566
Year Built
- 1949
Parking
- Driveway
Home Design
- Ridge Vents on the Roof
- Wood Siding
- Masonry Siding
Kitchen
- Oven or Range
- Dishwasher
Laundry
- Dryer
- Washer
Outdoor Features
- Patio
- Exterior Lighting
- Shed
- Breezeway
- Rain Gutters
- Porch
Schools
- Pboe Elementary School
Utilities
- Zoned Heating
- Radiator
- Baseboard Heating
Additional Features
- Thermal Windows
- 0.8 Acre Lot
Ownership History
Purchase Details
Home Financials for this Owner
Home Financials are based on the most recent Mortgage that was taken out on this home.Purchase Details
Home Financials for this Owner
Home Financials are based on the most recent Mortgage that was taken out on this home.Purchase Details
Home Financials for this Owner
Home Financials are based on the most recent Mortgage that was taken out on this home.Purchase Details
Home Financials for this Owner
Home Financials are based on the most recent Mortgage that was taken out on this home.Similar Homes in Stratford, CT
Home Values in the Area
Average Home Value in this Area
Purchase History
| Date | Type | Sale Price | Title Company |
|---|---|---|---|
| Warranty Deed | $406,000 | None Available | |
| Warranty Deed | $310,000 | -- | |
| Quit Claim Deed | -- | -- | |
| Deed | $275,200 | -- |
Mortgage History
| Date | Status | Loan Amount | Loan Type |
|---|---|---|---|
| Open | $11,101 | FHA | |
| Open | $38,941 | FHA | |
| Open | $398,646 | FHA | |
| Previous Owner | $304,385 | FHA | |
| Previous Owner | $180,000 | No Value Available | |
| Previous Owner | $190,000 | No Value Available | |
| Previous Owner | $50,000 | No Value Available |
Property History
| Date | Event | Price | Change | Sq Ft Price |
|---|---|---|---|---|
| 06/14/2021 06/14/21 | Sold | $406,000 | +6.8% | $263 / Sq Ft |
| 04/27/2021 04/27/21 | For Sale | $379,999 | 0.0% | $246 / Sq Ft |
| 04/25/2021 04/25/21 | Pending | -- | -- | -- |
| 04/19/2021 04/19/21 | For Sale | $379,999 | +22.6% | $246 / Sq Ft |
| 01/05/2017 01/05/17 | Sold | $310,000 | -3.1% | $125 / Sq Ft |
| 11/18/2016 11/18/16 | Pending | -- | -- | -- |
| 11/13/2016 11/13/16 | Price Changed | $320,000 | -8.6% | $129 / Sq Ft |
| 11/07/2016 11/07/16 | For Sale | $350,000 | -- | $141 / Sq Ft |
Tax History Compared to Growth
Tax History
| Year | Tax Paid | Tax Assessment Tax Assessment Total Assessment is a certain percentage of the fair market value that is determined by local assessors to be the total taxable value of land and additions on the property. | Land | Improvement |
|---|---|---|---|---|
| 2024 | $8,566 | $213,080 | $117,600 | $95,480 |
| 2023 | $8,566 | $213,080 | $117,600 | $95,480 |
| 2022 | $8,408 | $213,080 | $117,600 | $95,480 |
| 2021 | $8,410 | $213,080 | $117,600 | $95,480 |
| 2020 | $8,446 | $213,080 | $117,600 | $95,480 |
| 2019 | $7,876 | $197,540 | $99,050 | $98,490 |
| 2018 | $7,882 | $197,540 | $99,050 | $98,490 |
| 2017 | $7,896 | $197,540 | $99,050 | $98,490 |
| 2016 | $7,702 | $197,540 | $99,050 | $98,490 |
| 2015 | $7,305 | $197,540 | $99,050 | $98,490 |
| 2014 | $7,348 | $206,220 | $93,940 | $112,280 |
Agents Affiliated with this Home
-
Melanie Billie

Seller's Agent in 2021
Melanie Billie
BHGRE Gaetano Marra Homes
(203) 610-2388
5 in this area
49 Total Sales
-

Buyer's Agent in 2021
Sharon Glaus
Coldwell Banker Realty
(203) 460-0218
1 in this area
25 Total Sales
-
Danielle McCain

Seller's Agent in 2017
Danielle McCain
William Raveis Real Estate
(203) 257-8581
13 in this area
135 Total Sales
-

Seller Co-Listing Agent in 2017
DONNA MIZAK
William Raveis Real Estate
(203) 258-2800
1 in this area
23 Total Sales
-
Daniel D. Thomas

Buyer's Agent in 2017
Daniel D. Thomas
D. Thomas Homes
(203) 520-7390
26 in this area
176 Total Sales
Map
Source: SmartMLS
MLS Number: B10180731
APN: STRA-005016-000001-000032
- 640 Cutspring Rd
- 200 Nemergut Dr
- 500 Cutspring Rd
- 55 Cherry Hill Rd
- 130 Mill Pond Rd
- 330 Flagler Ave
- 191 Anson St
- 5050 Main St
- 1314 Huntington Rd
- 165 Morning Dew Ln
- 145 River Valley Rd
- 107 Emerson Dr
- 195 Deerfield Dr
- 50 Fox Hill Rd
- 67 Matthew Dr
- 90 Douglas St
- 1975 Huntington Rd
- 553 Highland Ave
- 135 Raven Terrace
- 206 Bridgeview Place
