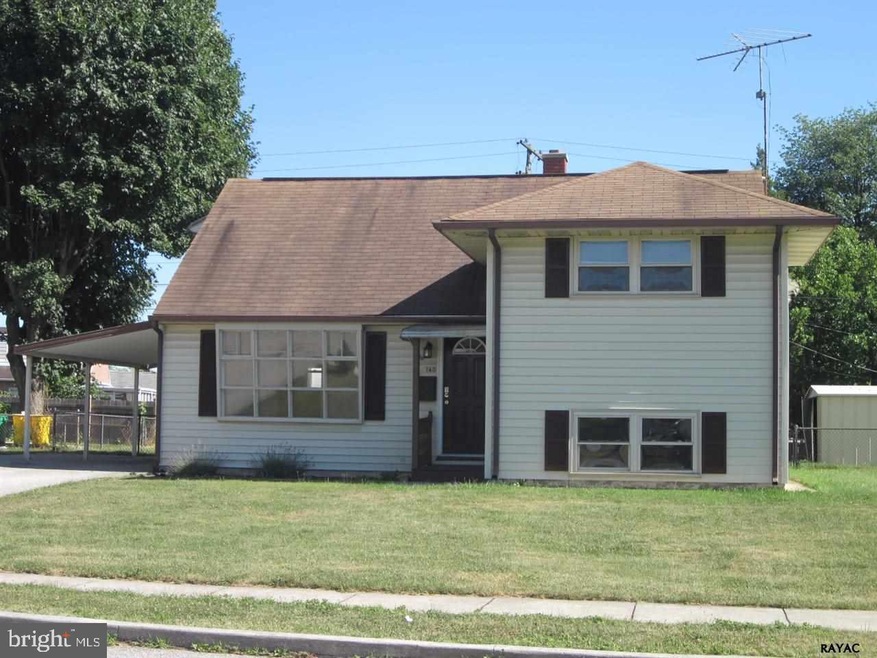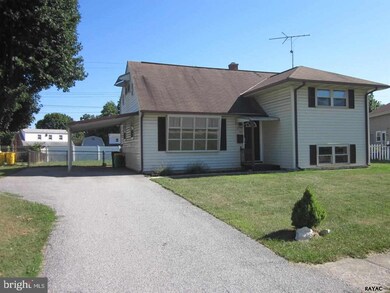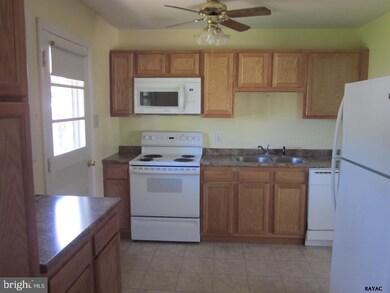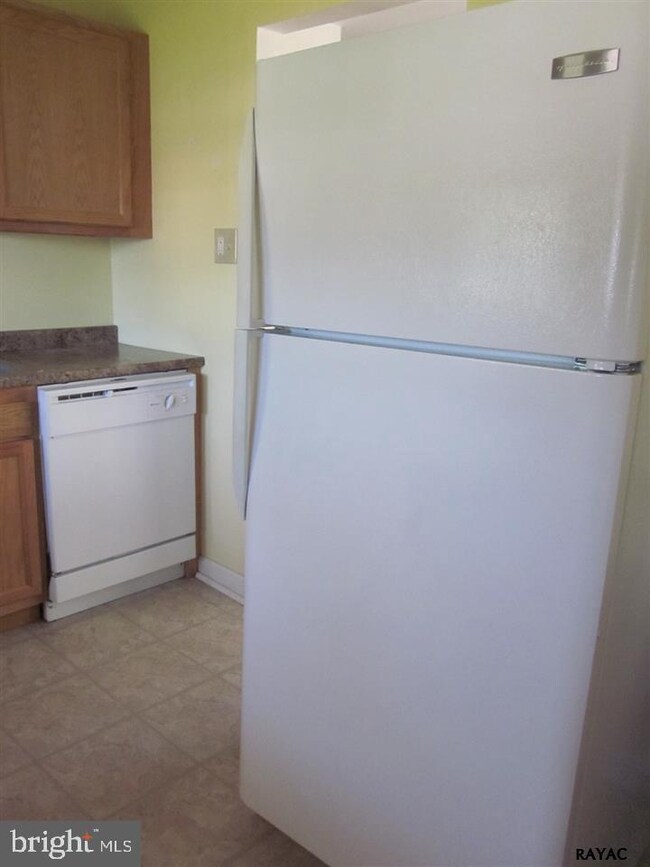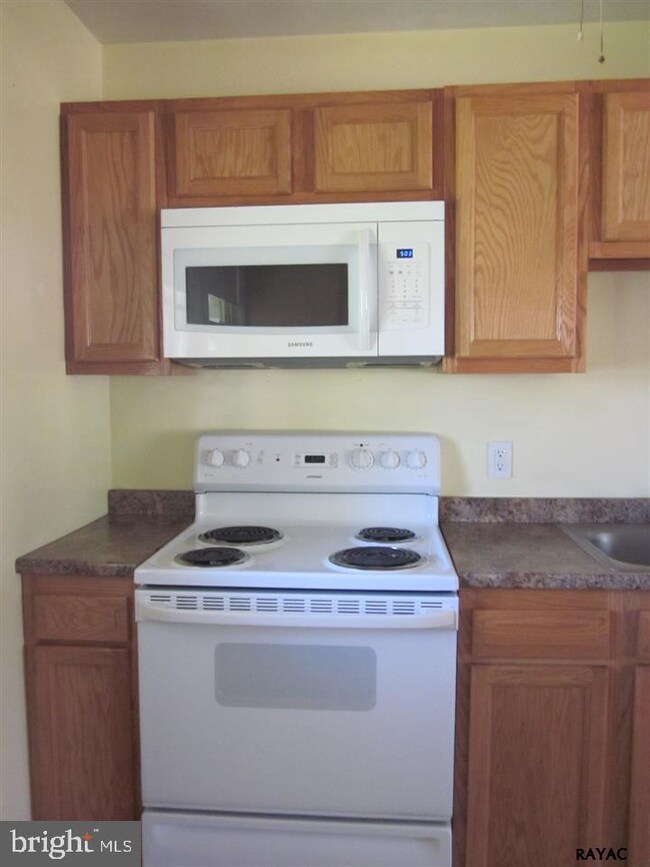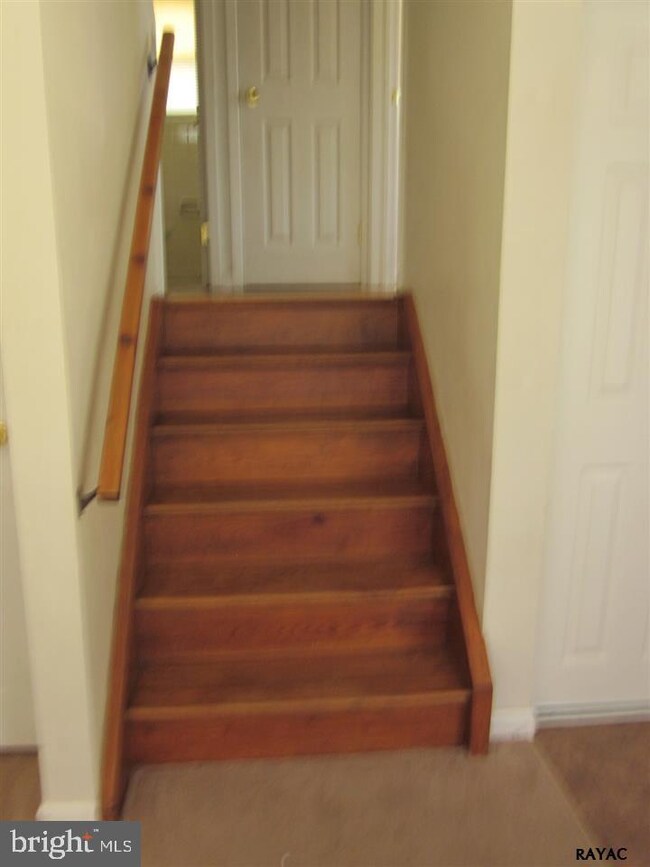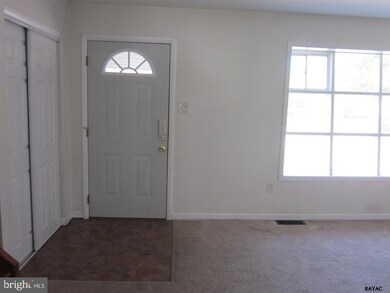
760 Fireside Rd York, PA 17404
Devers NeighborhoodEstimated Value: $198,000 - $214,000
3
Beds
1
Bath
1,246
Sq Ft
$167/Sq Ft
Est. Value
Highlights
- Barn or Farm Building
- Eat-In Kitchen
- 1 Attached Carport Space
- No HOA
- Laundry Room
- Central Air
About This Home
As of August 2014None
Home Details
Home Type
- Single Family
Est. Annual Taxes
- $4,987
Year Built
- Built in 1950
Lot Details
- 7,405 Sq Ft Lot
- Level Lot
- Cleared Lot
Home Design
- Split Level Home
- Asbestos Shingle Roof
- Vinyl Siding
- Stick Built Home
Interior Spaces
- Property has 1.5 Levels
- Insulated Windows
- Family Room
- Dining Room
- Partial Basement
- Storm Doors
- Laundry Room
Kitchen
- Eat-In Kitchen
- Oven
- Built-In Microwave
- Dishwasher
Bedrooms and Bathrooms
- 3 Bedrooms
- 1 Full Bathroom
Parking
- 1 Open Parking Space
- 1 Parking Space
- 1 Attached Carport Space
- On-Street Parking
- Off-Street Parking
Additional Features
- Barn or Farm Building
- Central Air
Community Details
- No Home Owners Association
- Fireside Subdivision
Listing and Financial Details
- Home warranty included in the sale of the property
- Assessor Parcel Number 67146050500200000000
Ownership History
Date
Name
Owned For
Owner Type
Purchase Details
Listed on
Jul 25, 2014
Closed on
Sep 3, 2014
Sold by
Gotwalt Kenneth E and Gotwalt Kathy A
Bought by
Conley Jonathan Lee and Conley Kimberly Ann
Seller's Agent
Suzanne Falci
Coldwell Banker Realty
Buyer's Agent
Duane Frey
Berkshire Hathaway HomeServices Homesale Realty
List Price
$74,900
Sold Price
$66,500
Premium/Discount to List
-$8,400
-11.21%
Current Estimated Value
Home Financials for this Owner
Home Financials are based on the most recent Mortgage that was taken out on this home.
Estimated Appreciation
$141,060
Avg. Annual Appreciation
11.03%
Purchase Details
Closed on
May 14, 2010
Sold by
Lease Robert H
Bought by
Gotwalt Kenneth E and Gotwalt Kathy A
Similar Homes in York, PA
Create a Home Valuation Report for This Property
The Home Valuation Report is an in-depth analysis detailing your home's value as well as a comparison with similar homes in the area
Home Values in the Area
Average Home Value in this Area
Purchase History
| Date | Buyer | Sale Price | Title Company |
|---|---|---|---|
| Conley Jonathan Lee | $66,500 | -- | |
| Gotwalt Kenneth E | $82,000 | None Available |
Source: Public Records
Property History
| Date | Event | Price | Change | Sq Ft Price |
|---|---|---|---|---|
| 08/27/2014 08/27/14 | Sold | $66,500 | -11.2% | $53 / Sq Ft |
| 08/16/2014 08/16/14 | Pending | -- | -- | -- |
| 07/25/2014 07/25/14 | For Sale | $74,900 | -- | $60 / Sq Ft |
Source: Bright MLS
Tax History Compared to Growth
Tax History
| Year | Tax Paid | Tax Assessment Tax Assessment Total Assessment is a certain percentage of the fair market value that is determined by local assessors to be the total taxable value of land and additions on the property. | Land | Improvement |
|---|---|---|---|---|
| 2025 | $4,987 | $78,940 | $21,020 | $57,920 |
| 2024 | $4,901 | $78,940 | $21,020 | $57,920 |
| 2023 | $4,901 | $78,940 | $21,020 | $57,920 |
| 2022 | $4,873 | $78,940 | $21,020 | $57,920 |
| 2021 | $4,738 | $78,940 | $21,020 | $57,920 |
| 2020 | $4,626 | $78,940 | $21,020 | $57,920 |
| 2019 | $4,618 | $78,940 | $21,020 | $57,920 |
| 2018 | $4,618 | $78,940 | $21,020 | $57,920 |
| 2017 | $4,680 | $78,940 | $21,020 | $57,920 |
| 2016 | -- | $78,940 | $21,020 | $57,920 |
| 2015 | $4,628 | $78,940 | $21,020 | $57,920 |
| 2014 | $4,628 | $78,940 | $21,020 | $57,920 |
Source: Public Records
Agents Affiliated with this Home
-
Suzanne Falci

Seller's Agent in 2014
Suzanne Falci
Coldwell Banker Realty
(717) 577-5722
26 Total Sales
-
Duane Frey

Buyer's Agent in 2014
Duane Frey
Berkshire Hathaway HomeServices Homesale Realty
(717) 578-3413
71 Total Sales
Map
Source: Bright MLS
MLS Number: 1003399015
APN: 14-605-05-0020.00-00000
Nearby Homes
- 728 Gunnison Rd
- 861 Gunnison Rd
- 889 891 Tioga St
- 1416 Dartmouth Rd
- 701 Kelly Dr
- 806 Pacific Ave
- 689 Colony Dr Unit 23F
- 729 Hardwick Place Unit A
- 737 Hardwick Place
- 713 Hardwick Place Unit I
- 541 Pacific Ave
- 1425 Breezeview Dr
- 338 Pennsylvania Ave
- 1360 Breezeview Dr
- 618 N Pershing Ave
- 229 Front St
- 231 Front St
- 1022 N George St
- 436 Linden Ave
- 540 N Pershing Ave
- 760 Fireside Rd
- 1197 Priority Rd
- 1117 Priority Rd
- 752 Fireside Rd
- 757 Fireside Rd
- 737 Gunnison Rd
- 753 Fireside Rd
- 733 Gunnison Rd
- 1201 Priority Rd
- 1200 Livingston Rd
- 1198 Priority Rd
- 748 Fireside Rd
- 729 Gunnison Rd
- 741 Gunnison Rd
- 1205 Priority Rd
- 868 Priority Rd
- 1202 Priority Rd
- 1112 Priority Rd
- 806 Fireside Rd
- 1204 Livingston Rd
