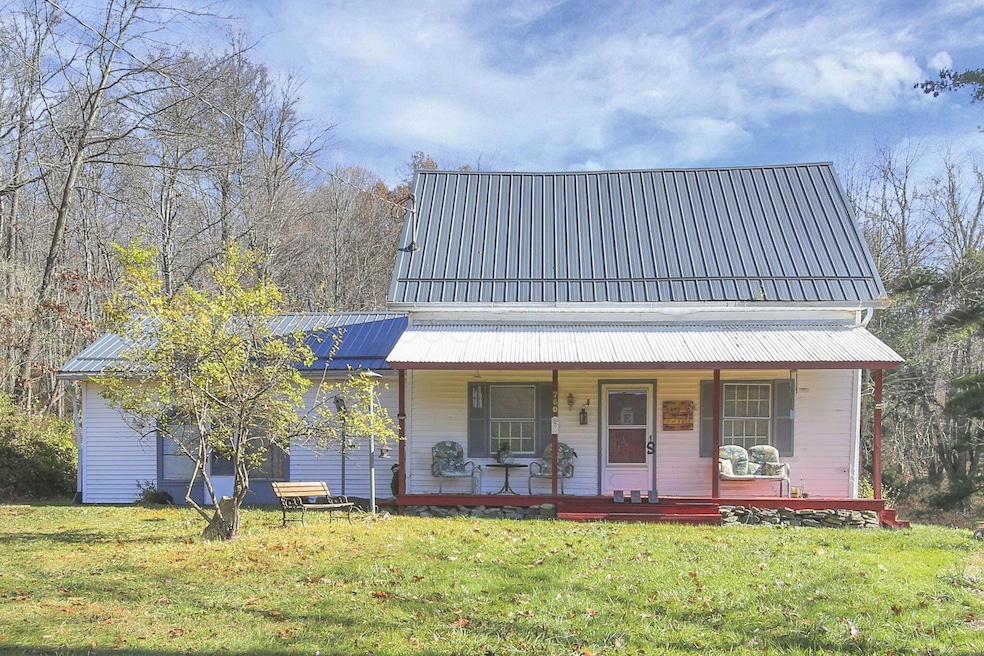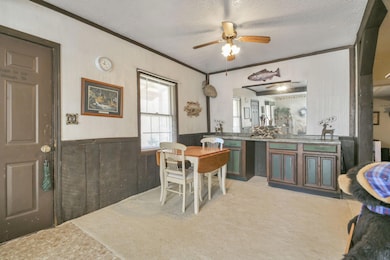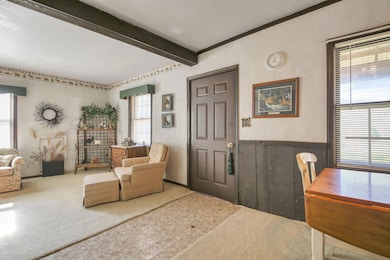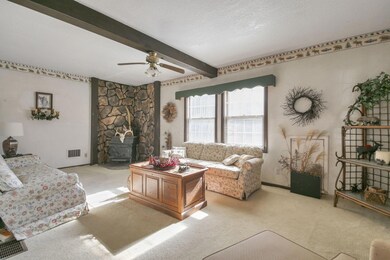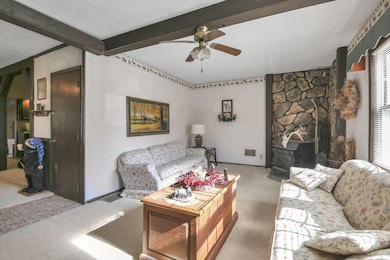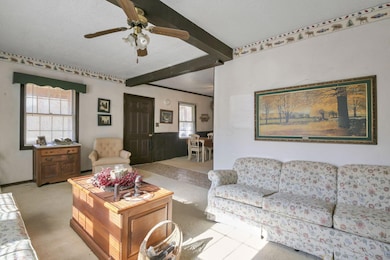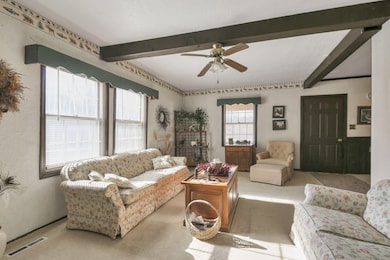Estimated payment $3,832/month
Highlights
- 29.75 Acre Lot
- Deck
- Wooded Lot
- Cape Cod Architecture
- Pond
- Main Floor Primary Bedroom
About This Home
Cape Cod farmhouse on 30 acres in the countryside! This property includes 20 acres of woodland, 10 acres of pasture and lawn, a one-acre pond, and six streams. The house features 3 Bedrooms, 3 Baths, and a separate dining room. There's plenty of amazing outdoor space ideal for relaxing, gardening, or hunting. A workshop garage plus a three-stall horse barn with hayloft and a tack/storage space offers lots of space for projects or storage. There are plentiful fruit and nut trees, berry bushes, and varied wildlife. It is an excellent retreat for nature lovers, hunters, or families looking for room to grow. Located equidistant from Newark, Zanesville, and Mount Vernon, the home includes a new roof, well, and furnace. Selling as-is, this property offers so much beautiful opportunity!
Home Details
Home Type
- Single Family
Est. Annual Taxes
- $3,509
Year Built
- Built in 1900
Lot Details
- 29.75 Acre Lot
- Wooded Lot
Parking
- 1 Car Detached Garage
Home Design
- Cape Cod Architecture
- Block Foundation
- Stone Foundation
- Vinyl Siding
Interior Spaces
- 1,406 Sq Ft Home
- 1.5-Story Property
- Wood Burning Fireplace
- Insulated Windows
- Family Room
- Electric Range
Flooring
- Carpet
- Ceramic Tile
- Vinyl
Bedrooms and Bathrooms
- 3 Bedrooms | 1 Primary Bedroom on Main
- 3 Full Bathrooms
Laundry
- Laundry on main level
- Electric Dryer Hookup
Basement
- Walk-Out Basement
- Partial Basement
Outdoor Features
- Pond
- Deck
- Outbuilding
Utilities
- Forced Air Heating System
- Heating System Uses Propane
- Well
- Private Sewer
Community Details
- No Home Owners Association
Listing and Financial Details
- Assessor Parcel Number 015-034926-00.000
Map
Home Values in the Area
Average Home Value in this Area
Tax History
| Year | Tax Paid | Tax Assessment Tax Assessment Total Assessment is a certain percentage of the fair market value that is determined by local assessors to be the total taxable value of land and additions on the property. | Land | Improvement |
|---|---|---|---|---|
| 2024 | $3,513 | $103,890 | $63,320 | $40,570 |
| 2023 | $3,509 | $103,890 | $63,320 | $40,570 |
| 2022 | $2,362 | $64,510 | $35,980 | $28,530 |
| 2021 | $2,414 | $64,510 | $35,980 | $28,530 |
| 2020 | $2,417 | $64,510 | $35,980 | $28,530 |
| 2019 | $2,323 | $58,800 | $35,980 | $22,820 |
| 2018 | $2,169 | $0 | $0 | $0 |
| 2017 | $2,190 | $0 | $0 | $0 |
| 2016 | $1,396 | $0 | $0 | $0 |
| 2015 | $1,265 | $0 | $0 | $0 |
| 2014 | $2,081 | $0 | $0 | $0 |
| 2013 | $1,288 | $0 | $0 | $0 |
Property History
| Date | Event | Price | List to Sale | Price per Sq Ft |
|---|---|---|---|---|
| 07/31/2025 07/31/25 | Price Changed | $675,000 | -9.9% | $480 / Sq Ft |
| 06/24/2025 06/24/25 | For Sale | $749,000 | -- | $533 / Sq Ft |
Source: Columbus and Central Ohio Regional MLS
MLS Number: 225023053
APN: 015-034926-00.000
- 12967 Pleasant Valley Rd
- 29186 Aspen Rd
- 0 Jug Run Rd Unit 224006737
- 24534 Mill Rd
- VL Jug Run Rd
- 3610 Henpeck Rd
- 0 Rocky Fork Rd
- 25819 New Guilford Rd
- 10410 Pleasant Valley Rd
- 30180 Jug Run Rd
- 9376 Painter Run Rd NE
- 23179 New Guilford Rd
- 30870 Jug Run Rd
- 11745 Swick Holton Rd
- 12521 Fallsburg Rd NE
- 3200 Millersburg Rd
- 0 McCament Rd Unit 11587897
- 7800 Pine Ridge Rd
- 12940 Fallsburg Rd
- 380 Trinity Way E
- 4006 Apple Valley Dr
- 1531 Mallard Cir E
- 1557 Pheasant Run Dr
- 1725 Churchill Downs Rd Unit 1725 Churchill Downs
- 1725 Churchill Downs Rd
- 65 E Stevens St Unit 65
- 301 Executive Dr N
- 1470 Long Pond Dr
- 88 Penney Ave Unit 88
- 86 Penney Ave Unit 86 and half
- 444 Grand Ridge Dr
- 425 Mount Vernon Rd
- 487 Catalina Dr Unit C-5
- 930 King Rd
- 801 Randy Dr
- 1575 Yauger Rd
- 255 Elmwood Ave Unit UPPER
- 222 N 5th St Unit 222 N 5th St
- 524 Jefferson Rd Unit 524 Jefferson Rd.
