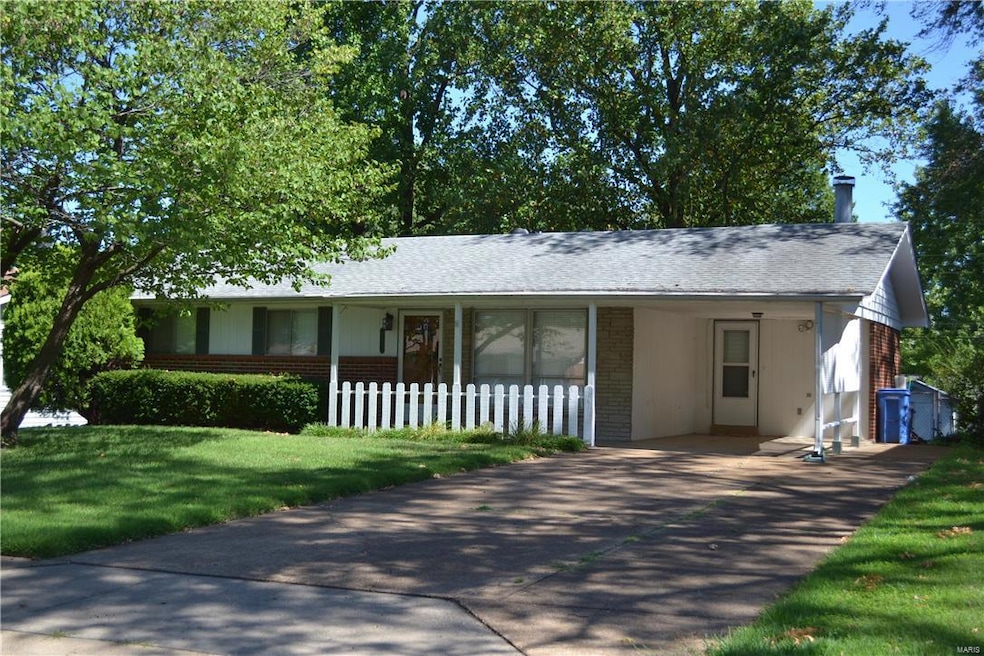
760 Herbst Dr Florissant, MO 63031
Estimated Value: $165,000 - $185,000
Highlights
- Open Floorplan
- Fireplace in Hearth Room
- Ranch Style House
- Deck
- Hearth Room
- Covered patio or porch
About This Home
As of September 2017Why rent when you can start investing in this 3 bed/ 2 full bath all brick ranch home in a convenient Florissant location? Home updates include, newer bathrooms, white 6 panel doors, gas oven/range, gas fireplace, custom 2 inch blinds and newer Pergo flooring throughout Living Rm, Kitchen and Hearth room. Open floor plan makes entertaining easy with room to spread out. Enjoy your family and friends in the large flat fenced in backyard with deck, patio and storage shed. Partially finished rooms in the walkout basement are waiting for your finishing touches. Oversized driveway and cute private carport with access to your hearth room! Carpeted rooms appear to have hardwoods underneath! Close to Lawson Elementary, Koch Park, and shopping with easy access to I-270. Seller is offering 1 year AHS warranty.
Last Agent to Sell the Property
Deborah Willard
Berkshire Hathaway HomeServices Select Properties License #2014029564 Listed on: 08/25/2017

Home Details
Home Type
- Single Family
Est. Annual Taxes
- $2,346
Year Built
- 1959
Lot Details
- 7,492 Sq Ft Lot
- Lot Dimensions are 123x61
- Chain Link Fence
- Level Lot
Home Design
- Ranch Style House
- Traditional Architecture
- Brick or Stone Mason
- Poured Concrete
Interior Spaces
- 1,232 Sq Ft Home
- Open Floorplan
- Fireplace in Hearth Room
- Gas Fireplace
- Window Treatments
- Six Panel Doors
- Combination Dining and Living Room
- Partially Carpeted
- Attic Fan
Kitchen
- Hearth Room
- Gas Oven or Range
- Range Hood
- Dishwasher
- Disposal
Bedrooms and Bathrooms
- 3 Main Level Bedrooms
- 2 Full Bathrooms
- Shower Only
Basement
- Walk-Out Basement
- Basement Fills Entire Space Under The House
- Rough-In Basement Bathroom
Home Security
- Storm Windows
- Storm Doors
- Fire and Smoke Detector
Parking
- 1 Carport Space
- Off-Street Parking
Outdoor Features
- Deck
- Covered patio or porch
Utilities
- Forced Air Heating and Cooling System
- Heating System Uses Gas
- Gas Water Heater
Ownership History
Purchase Details
Home Financials for this Owner
Home Financials are based on the most recent Mortgage that was taken out on this home.Purchase Details
Home Financials for this Owner
Home Financials are based on the most recent Mortgage that was taken out on this home.Similar Homes in Florissant, MO
Home Values in the Area
Average Home Value in this Area
Purchase History
| Date | Buyer | Sale Price | Title Company |
|---|---|---|---|
| Seaward Lisa | $85,000 | Title Partners Agency Llc | |
| Pitts Karen L | $85,000 | -- |
Mortgage History
| Date | Status | Borrower | Loan Amount |
|---|---|---|---|
| Open | Seaward Lisa | $2,636 | |
| Open | Seaward Lisa | $116,402 | |
| Closed | Seaward Lisa | $83,460 | |
| Previous Owner | Pitts | $72,956 | |
| Previous Owner | Pitts Karen L | $72,250 |
Property History
| Date | Event | Price | Change | Sq Ft Price |
|---|---|---|---|---|
| 09/27/2017 09/27/17 | Sold | -- | -- | -- |
| 09/06/2017 09/06/17 | Pending | -- | -- | -- |
| 08/25/2017 08/25/17 | For Sale | $86,000 | -- | $70 / Sq Ft |
Tax History Compared to Growth
Tax History
| Year | Tax Paid | Tax Assessment Tax Assessment Total Assessment is a certain percentage of the fair market value that is determined by local assessors to be the total taxable value of land and additions on the property. | Land | Improvement |
|---|---|---|---|---|
| 2023 | $2,346 | $26,220 | $2,450 | $23,770 |
| 2022 | $2,251 | $22,440 | $3,550 | $18,890 |
| 2021 | $2,193 | $22,440 | $3,550 | $18,890 |
| 2020 | $2,091 | $20,120 | $3,100 | $17,020 |
| 2019 | $2,060 | $20,120 | $3,100 | $17,020 |
| 2018 | $1,817 | $16,300 | $2,810 | $13,490 |
| 2017 | $1,815 | $16,300 | $2,810 | $13,490 |
| 2016 | $1,875 | $16,620 | $2,810 | $13,810 |
| 2015 | $1,836 | $16,620 | $2,810 | $13,810 |
| 2014 | $1,736 | $16,190 | $3,590 | $12,600 |
Agents Affiliated with this Home
-

Seller's Agent in 2017
Deborah Willard
Berkshire Hathway Home Services
(636) 497-6392
-
Amanda Smith

Buyer's Agent in 2017
Amanda Smith
Smith & Associates Realty Group, LLC
(314) 704-6427
14 in this area
45 Total Sales
Map
Source: MARIS MLS
MLS Number: MIS17068790
APN: 07K-42-0667
- 1550 Moellering Dr
- 315 Paul Ave
- 1076 Armada Ct
- 1630 Bobbinray Ave
- 36 Loveland Dr
- 17 Glynn Dr
- 1480 Aspen Dr
- 1525 Aspen Dr
- 20 Cedar Park Dr
- 842 Marrisa Dr
- 1520 Flicker Dr
- 2370 Hawthorne Manor Dr
- 915 Lindsay Ln
- 17 Mary Ann Ct
- 90 La Sierra Dr
- 1450 Flordawn Dr
- 2 Aspen at Koch Park Manors
- 1420 Bluebird Dr
- 1065 Keeven Ln
- 2 Aspen II at Koch Park Manors
