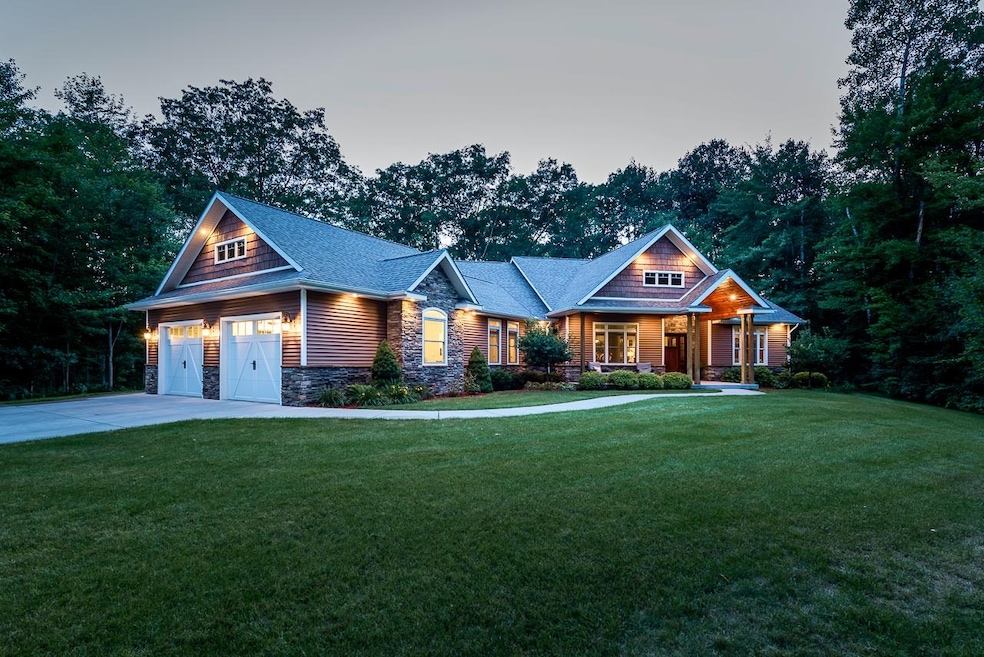Pine River Bluff Estates perfection with nearly 5000 sq. ft of fabulously combined living space. This custom-built Craftsman ranch is nestled on 2+ acres within the Pine River Bluff Estates subdivision. A harmonious blend of architectural elegance and natural surroundings. Boasting unparalleled craftsmanship and attention to detail, this meticulously crafted home, while removed from city hubbub, is just minutes from Chippewa Nature Center and conveniently positioned with public water access, Midland Public School of choice and easy access to downtown and shopping amenities. Rich design and architecture are evident throughout the home. From the mahogany door, the tile inlay entry, and warm hickory wood floors to the cascading floor to ceiling windows that span the main and finished lower level. A wood beam and vaulted ceiling anchor the open concept living space while thoughtful designs include a wood trayed ceiling, double sided stone fireplace, a gorgeous chef’s kitchen with custom built, distressed, two toned Alder wood cabinetry, granite counters and commercial grade Jenn Air appliances. The 10-foot island is perfect for culinary enthusiasts and entertaining guests while the large breakfast nook, with access to the 12x20 screened in porch, allows indoor/outdoor flux on warm summer days. Also on the main level is a sumptuous primary suite that includes an en-suite spa-like haven, featuring a soaking tub, walk-in shower, and dual vanities. The lower level is partially visible and an attached continuum of the main level; a true extension of the home’s open concept living. Fully finished, the lower level is complete with a recreational area, family room, 3 bedrooms and 1.5 baths. In addition, a flex-room can be utilized as an office, salon, craft room or kitchenette. A full suite option for family members or guests, the lower level also has a separate thermostat, and second laundry capabilities are available. Updates include a whole house generator, new carpet, Arabelle light fixtures, commercial Jenn Air freezer/refrigerator, storage lift in the heated garage, stone paver patio and invisible fence. Schedule your private showing today.

