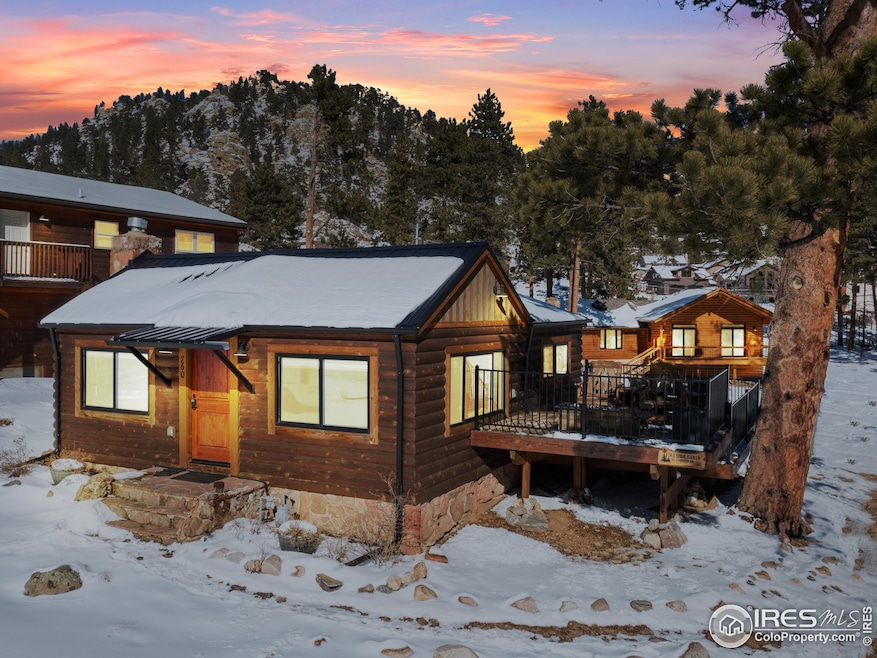760 Larkspur Rd Estes Park, CO 80517
Estimated payment $3,744/month
Highlights
- Spa
- Mountain View
- Cathedral Ceiling
- Open Floorplan
- Deck
- Wood Flooring
About This Home
This is the one you've been waiting for! Nestled in the highly sought-after High Drive neighborhood, this beautifully renovated short-term rental combines rustic charm with modern finishes. The cabin has an abundance of natural light throughout, creating a warm and inviting atmosphere in every space. Every inch of this home has been thoughtfully updated, offering the perfect blend of mountain retreat and contemporary living. The spacious outdoor living area features a multi-level south-facing deck, ideal for soaking up the sun during the day or unwinding by the outdoor fireplace as the evening cools. Watching the sunset over Rocky Mountain National Park is truly a treat. And to enjoy those crisp mountain nights in the soothing outdoor hot tub is just steps away. This cabin is the ultimate year-round getaway. With a coveted short-term rental license in place, this property offers great potential for generating income while still providing a serene, private retreat in one of the area's most desirable neighborhoods. This cabin is perfect for those seeking a cozy, stylish mountain retreat with rental potential. As an Income Property, full time residence or vacation home - Don't miss your chance to own a piece of paradise High Drive!
Home Details
Home Type
- Single Family
Est. Annual Taxes
- $2,415
Year Built
- Built in 1937
Lot Details
- 0.29 Acre Lot
- Dirt Road
- West Facing Home
- Southern Exposure
- Level Lot
- Landscaped with Trees
- Property is zoned EV E
Parking
- Driveway Level
Home Design
- Cottage
- Wood Frame Construction
- Composition Roof
- Metal Roof
- Wood Siding
- Stone
Interior Spaces
- 624 Sq Ft Home
- 1-Story Property
- Open Floorplan
- Beamed Ceilings
- Cathedral Ceiling
- Ceiling Fan
- Gas Fireplace
- Double Pane Windows
- Window Treatments
- Dining Room
- Mountain Views
- Electric Oven or Range
Flooring
- Wood
- Painted or Stained Flooring
Bedrooms and Bathrooms
- 1 Bedroom
- 1 Bathroom
Laundry
- Laundry on main level
- Washer and Dryer Hookup
Outdoor Features
- Spa
- Deck
Schools
- Estes Park Elementary And Middle School
- Estes Park High School
Utilities
- Cooling Available
- Baseboard Heating
- High Speed Internet
- Satellite Dish
- Cable TV Available
Listing and Financial Details
- Assessor Parcel Number R0577553
Community Details
Overview
- No Home Owners Association
- High Drive Heights Subdivision, 1Bed/1Bath Cabin Floorplan
Recreation
- Park
- Hiking Trails
Map
Home Values in the Area
Average Home Value in this Area
Tax History
| Year | Tax Paid | Tax Assessment Tax Assessment Total Assessment is a certain percentage of the fair market value that is determined by local assessors to be the total taxable value of land and additions on the property. | Land | Improvement |
|---|---|---|---|---|
| 2025 | $2,415 | $37,500 | $13,400 | $24,100 |
| 2024 | $2,388 | $37,500 | $13,400 | $24,100 |
| 2022 | $2,034 | $27,286 | $11,704 | $15,582 |
| 2021 | $2,088 | $28,071 | $12,041 | $16,030 |
| 2020 | $1,152 | $15,258 | $11,583 | $3,675 |
| 2019 | $1,143 | $15,258 | $11,583 | $3,675 |
| 2018 | $994 | $12,859 | $10,224 | $2,635 |
| 2017 | $1,000 | $12,859 | $10,224 | $2,635 |
| 2016 | $935 | $12,457 | $8,151 | $4,306 |
| 2015 | $924 | $15,150 | $8,150 | $7,000 |
| 2014 | $864 | $11,980 | $8,020 | $3,960 |
Property History
| Date | Event | Price | Change | Sq Ft Price |
|---|---|---|---|---|
| 08/04/2025 08/04/25 | For Sale | $665,000 | +104.7% | $1,066 / Sq Ft |
| 06/29/2021 06/29/21 | Off Market | $324,900 | -- | -- |
| 05/01/2019 05/01/19 | Sold | $324,900 | 0.0% | $428 / Sq Ft |
| 05/01/2019 05/01/19 | For Sale | $324,900 | -- | $428 / Sq Ft |
Purchase History
| Date | Type | Sale Price | Title Company |
|---|---|---|---|
| Warranty Deed | $324,900 | United Title | |
| Warranty Deed | $222,600 | Security Title | |
| Warranty Deed | $20,000 | -- |
Mortgage History
| Date | Status | Loan Amount | Loan Type |
|---|---|---|---|
| Open | $337,500 | New Conventional | |
| Closed | $135,000 | New Conventional |
Source: IRES MLS
MLS Number: 1040701
APN: 35263-15-022
- 810 Larkspur Rd
- 739 Larkspur Rd
- 1611 High Dr
- 725 Upper Larkspur Ln
- 1401 High Dr
- 821 Windy Rose Dr
- 1565 Highway 66 Unit 46
- 1565 Highway 66 Unit 49
- 1565 Highway 66 Unit 33
- 1565 Highway 66 Unit 28
- 760 Meadow Cir
- 1141 Wallace Ln
- 1336 Kinnikinnic Ct
- 683 Cedar Ridge Cir Unit 2
- 677 Cedar Ridge Cir Unit 5
- 0 Alpaca Farm Way
- 658 Cedar Ridge Cir Unit 1
- 2220 Eagle Cliff Rd
- 1352 Alpenglow Ln
- 2238 Eagle Cliff Rd
- 2325 Highway 66
- 2100 Marys Lake Rd Unit Lower Unit
- 321 Big Horn Dr
- 245 Cyteworth Rd
- 1262 Graves Ave
- 2220 Carriage Dr
- 1659 High Pine Dr
- 1861 Raven Ave
- 1836 Wildfire Rd Unit E202
- 3501 Devils Gulch Rd
- 76 Devils Cross Rd
- 468 Riverside Dr Unit 2
- 468 Riverside Dr Unit 1
- 2052 Apple Valley Rd Unit Side
- 218 Tall Pine Cir
- 600 Indian Lookout Rd Unit 1/2
- 365 Vasquez Ct
- 311 Evans St
- 401 Carter Dr
- 5047 St Andrews Dr







