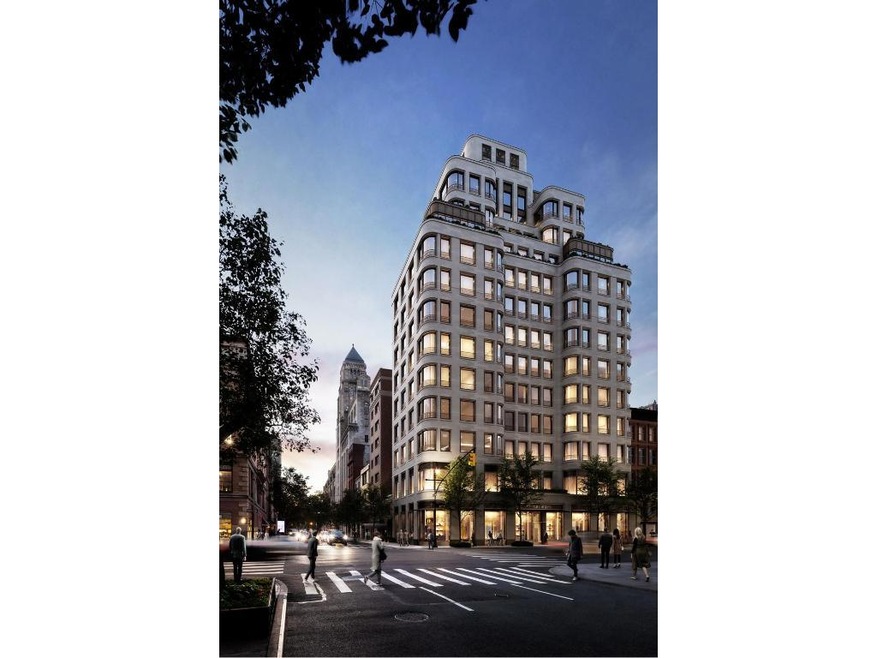
760 Madison Ave Unit 9 New York, NY 10065
Upper East Side NeighborhoodHighlights
- New Construction
- City View
- High-Rise Condominium
- East Side Elementary School, P.S. 267 Rated A
- 1 Fireplace
About This Home
As of December 2024MASTERULLY CRAFTED 4,530 SQ FT FULL-FLOOR CORNER RESIDENCE CONCEPTULIZED BY GIORGIO ARMANI AND DESIGNED BY COOKFOX ARCHITECTS
The Ninth Floor residence is an expansive full-floor five bedroom, five and half bath, realm of luxury spanning 4,530 square feet. The elegantly appointed contemporary interiors feature white oak flooring in a custom Parquet de Versailles pattern, soaring 10' ceilings, and 8' tall oversized windows, marrying classic Upper East Side luxury with a sophisticated modern sensibility. This home is flooded with light and has open city views East, South and North.
A private elevator landing opens to the elegant entry foyer and formal gallery clad in Gascogne Beige honed Limestone floors with Gascogne Blue accents. An unparalleled 30'6 x 19' grand living room is complemented by a study/library that can easily transform into your fifth bedroom and bath. The formal dining room flows gracefully into the windowed eat-in contemporary chef's kitchen custom designed in Italy by Molteni for Giorgio Armani and clad in rift sawn White Oak, honed Quarzo Bianco stone, and a honed Bardiglio Imperiale Blue marble island with counter seating. Kallista fixtures and fully integrated Gaggenau appliances include a 5-burner gas cooktop, convection oven, speed oven, refrigerator, freezer, dishwasher, and full-height wine storage, which will please any discerning chef.
The tailor-made primary corner bedroom suite offers a sprawling bedroom with oversized windows, large dressing room and closets, and a spa bath adorned with honed Rosa Aurora stone floors, walls, and vanity. A ribbed Rosa Aurora marble feature wall adds a textural element. Custom Satintech architectural glass doors by Bendheim encase the spacious shower, while a Waterworks freestanding tub invites you to unwind. Oil-rubbed bronze fixtures throughout are a testament to meticulous attention to detail. Radiant heated flooring ensures comfort at every step. Secondary bedrooms feature en-suite bathrooms that are designed with equal opulence, featuring Gascogne Blue or Pungi Topo mosaic tile floors and honed Pungi Topo walls and bathtub decks. Custom Bendheim ribbed glass shower doors enclose the shower, while Waterworks undermounted sinks and oil-rubbed bronze fixtures provide a sense of luxury.
The powder room presents a timeless elegance with Bianco Namibia honed marble floors and a Honed Bardiglio Blue Venato stone vanity. A designated laundry utility room with full sized side-by-side LG washer and vented dryer as well as ample closet space complete this offering.
At 760 Madison Avenue, each residence is equipped with an entry intercom/keypad home automation system, seamlessly integrating technology and convenience. The linear diffused HVAC system ensures optimal comfort year-round. The amenities at 760 Madison Avenue are nothing short of exceptional. A state-of-the-art fitness studio offers world-class equipment for your wellness journey. An on-site treatment room provides a space for relaxation and rejuvenation. A Zen tearoom, adorned with stone cladding, offers elegant tea service via Armani Ristorante. The library and resident lounge feature custom Armani Casa furniture, while a stone-clad beverage station and lushly landscaped tranquil terrace invite moments of serenity.
The complete offering terms are available in an offering plan from the Sponsor. File No. CD22-0279. Sponsor: 752 Development Fee LLC, One Vanderbilt Avenue, New York, New York 10017. Equal Housing Opportunity.
Last Agent to Sell the Property
Douglas Elliman Real Estate License #10301208221 Listed on: 10/03/2023

Property Details
Home Type
- Condominium
Est. Annual Taxes
- $105,816
Year Built
- Built in 2024 | New Construction
HOA Fees
- $9,573 Monthly HOA Fees
Interior Spaces
- 4,530 Sq Ft Home
- 1 Fireplace
- City Views
- Basement
Bedrooms and Bathrooms
- 5 Bedrooms
Laundry
- Laundry in unit
- Washer Hookup
Utilities
- No Cooling
Community Details
- 10 Units
- High-Rise Condominium
- Giorgio Armani Resi Condos
- Lenox Hill Subdivision
- 12-Story Property
Listing and Financial Details
- Legal Lot and Block 0017 / 01380
Similar Homes in New York, NY
Home Values in the Area
Average Home Value in this Area
Property History
| Date | Event | Price | Change | Sq Ft Price |
|---|---|---|---|---|
| 04/07/2025 04/07/25 | For Sale | $32,800,000 | +47.7% | $7,241 / Sq Ft |
| 12/18/2024 12/18/24 | Sold | $22,200,000 | -11.2% | $4,901 / Sq Ft |
| 01/25/2024 01/25/24 | Pending | -- | -- | -- |
| 10/03/2023 10/03/23 | For Sale | $25,000,000 | -- | $5,519 / Sq Ft |
Tax History Compared to Growth
Agents Affiliated with this Home
-

Seller's Agent in 2025
Abraham Sarway
Douglas Elliman Real Estate
(917) 755-0394
7 Total Sales
-

Seller's Agent in 2024
Madeline Elghanayan
Douglas Elliman Real Estate
(917) 748-0152
12 in this area
18 Total Sales
-

Seller Co-Listing Agent in 2024
Sabrina Saltiel
Douglas Elliman Real Estate
(917) 696-6499
19 in this area
114 Total Sales
Map
Source: Real Estate Board of New York (REBNY)
MLS Number: RLS10939978
APN: 620100-01380-0017
- 27 E 65th St Unit 6E
- 27 E 65th St Unit 8E
- 27 E 65th St Unit 8B
- 27 E 65th St Unit 10 BC
- 27 E 65th St Unit 3A
- 27 E 65th St Unit 5 BC
- 40 E 66th St Unit 12B
- 40 E 66th St Unit 9A
- 40 E 66th St Unit 4B
- 30 E 65th St Unit 12B
- 30 E 65th St Unit 6/7E
- 30 E 65th St Unit 3B
- 46 E 66th St
- 21 E 66th St Unit 8W
- 45 E 66th St Unit 4N
- 45 E 66th St Unit 4W
- 45 E 66th St Unit 4NW
- 45 E 66th St Unit 5W
- 45 E 66th St Unit 4E
- 4 E 66th St Unit 4
