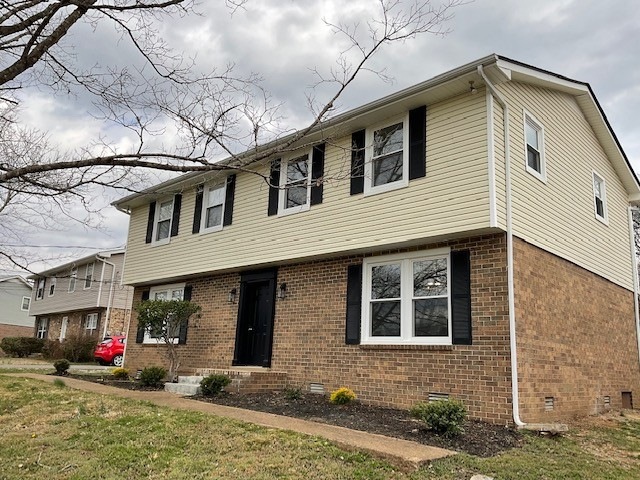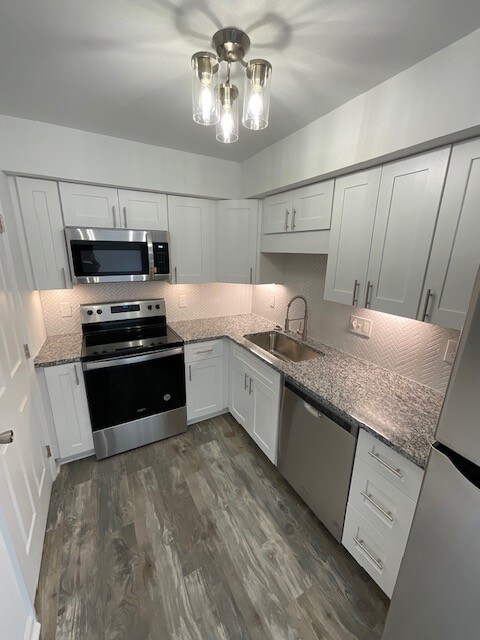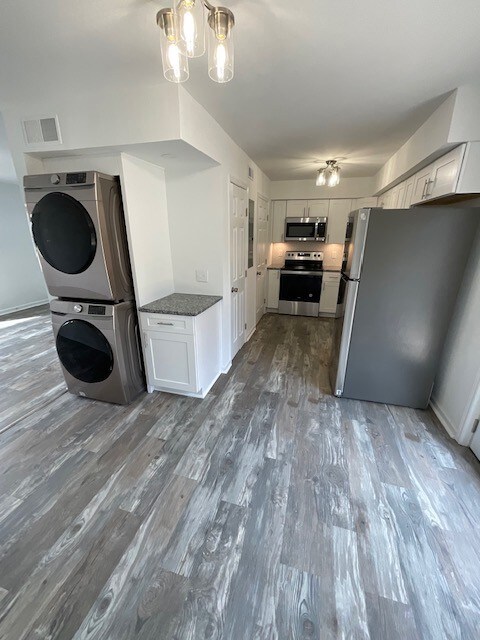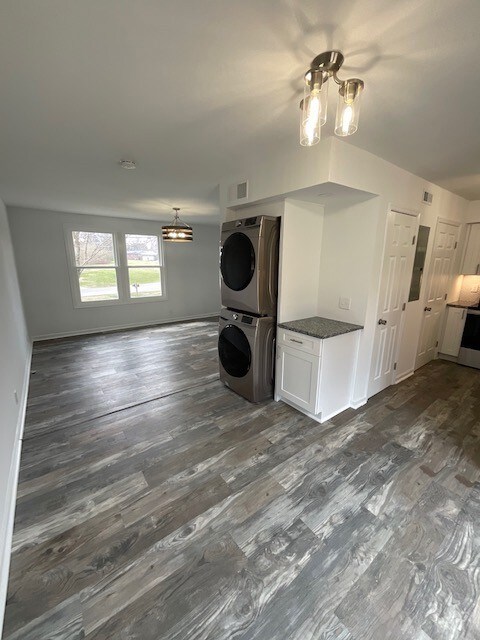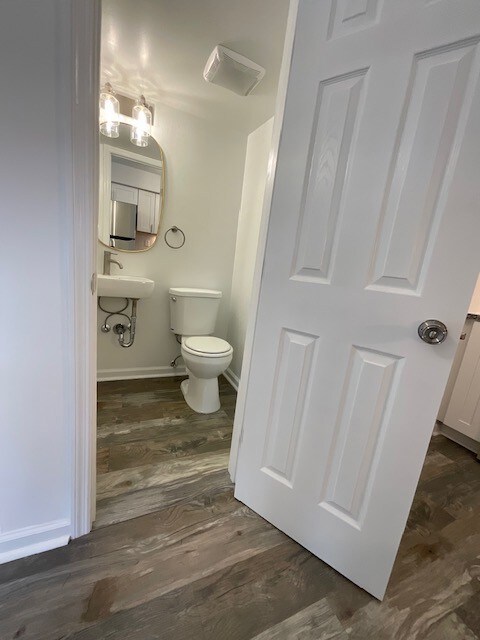
760 Mcpherson Dr Nashville, TN 37221
Harpeth Valley Park NeighborhoodEstimated payment $3,269/month
Highlights
- No HOA
- Tile Flooring
- Level Lot
- Cooling Available
- Central Heating
About This Home
2 townhomes are being sold together. The listing is for 760 & 762 McPherson Dr. Both units are 3 bedrooms and 1.5 baths. 760 reno 2022, 762 reno 2021. New Roof, HVAC, Paint, LVP , Granite Counters, Backsplash, Stainless Appliances, Washer and Dryer, Lighting, Tile in Bathrooms, New Windows
Listing Agent
Benchmark Realty, LLC Brokerage Phone: 6159737657 License # 324520 Listed on: 04/04/2025

Townhouse Details
Home Type
- Townhome
Est. Annual Taxes
- $1,999
Year Built
- Built in 1972
Lot Details
- 436 Sq Ft Lot
Home Design
- Brick Exterior Construction
Interior Spaces
- 1,092 Sq Ft Home
- Property has 2 Levels
- Crawl Space
Kitchen
- Oven or Range
- <<microwave>>
- Dishwasher
Flooring
- Carpet
- Laminate
- Tile
Bedrooms and Bathrooms
- 3 Bedrooms
Laundry
- Dryer
- Washer
Parking
- 2 Parking Spaces
- 2 Carport Spaces
Schools
- Harpeth Valley Elementary School
- Bellevue Middle School
- James Lawson High School
Utilities
- Cooling Available
- Central Heating
Community Details
- No Home Owners Association
- Mcpherson Place Townhomes Subdivision
Listing and Financial Details
- Assessor Parcel Number 142140C05200CO
Map
Home Values in the Area
Average Home Value in this Area
Tax History
| Year | Tax Paid | Tax Assessment Tax Assessment Total Assessment is a certain percentage of the fair market value that is determined by local assessors to be the total taxable value of land and additions on the property. | Land | Improvement |
|---|---|---|---|---|
| 2024 | $1,999 | $68,400 | $12,000 | $56,400 |
| 2023 | $1,999 | $68,400 | $12,000 | $56,400 |
| 2022 | $1,619 | $68,400 | $12,000 | $56,400 |
| 2021 | $1,262 | $42,750 | $7,500 | $35,250 |
| 2020 | $943 | $24,900 | $7,500 | $17,400 |
| 2019 | $686 | $24,900 | $7,500 | $17,400 |
Property History
| Date | Event | Price | Change | Sq Ft Price |
|---|---|---|---|---|
| 06/16/2025 06/16/25 | Price Changed | $559,999 | -2.6% | $513 / Sq Ft |
| 04/04/2025 04/04/25 | Price Changed | $575,000 | -2.5% | $527 / Sq Ft |
| 03/04/2025 03/04/25 | For Sale | $590,000 | -- | $540 / Sq Ft |
Purchase History
| Date | Type | Sale Price | Title Company |
|---|---|---|---|
| Warranty Deed | $307,000 | None Available | |
| Interfamily Deed Transfer | -- | None Available |
Similar Homes in Nashville, TN
Source: Realtracs
MLS Number: 2813670
APN: 142-14-0C-052-00
- 738 Mcpherson Dr
- 705 Mcpherson Dr
- 648 Harpeth Bend Dr
- 717 Myhr Dr
- 7500 Old Harding Pike
- 409 Belle Pointe Dr
- 636 Harpeth Bend Dr
- 821 Beech Bend Dr
- 812 Magnolia Ct E
- 705 Harpeth Knoll Ct
- 701 Harpeth Knoll Ct
- 721 Barlin Ct
- 7214 Mark Dr
- 510 General George Patton Rd Unit 510
- 611 Barlin Dr
- 7526 Old Harding Pike
- 763 Bellevue Rd
- 618 Harpeth Bend Dr
- 105 Belle Glen Dr
- 100 Belle Glen Dr
- 641 Harpeth Bend Dr Unit 641 Harpeth Bend
- 7240 Old Harding Pike
- 709 Harpeth Knoll Ct
- 810 Bellevue Rd Unit 131
- 135 Hicks Rd Unit 135
- 7221 Highway 70 S
- 7439 Highway 70 S
- 1309 Morton Mill Ct
- 7867 Highway 100 Unit B
- 7867 Highway 100
- 412 Northridge Ct
- 2100 Waterford Cir
- 345 Deer Lake Dr
- 111 Old Hickory Blvd
- 1 Club Pkwy
- 110 Cedar Pl Bend
- 2828 Old Hickory Blvd
- 8070 Esterbrook Dr
- 8075 Sawyer Brown Rd
- 210 Old Hickory Blvd Unit 55
