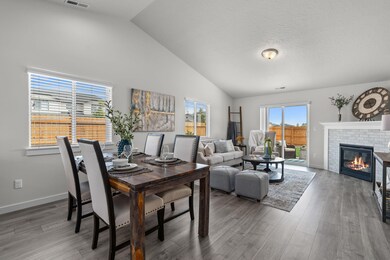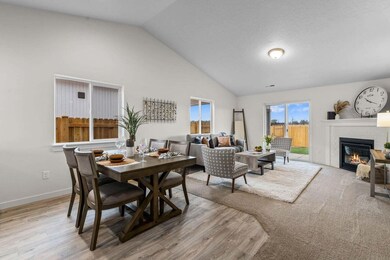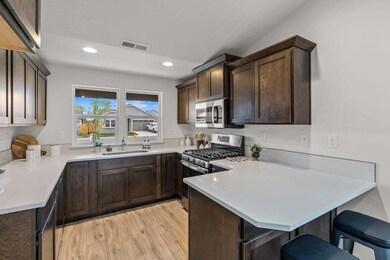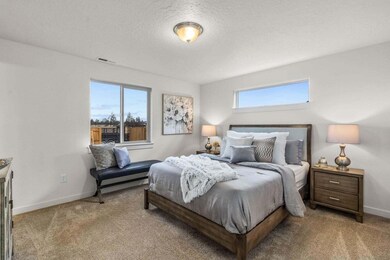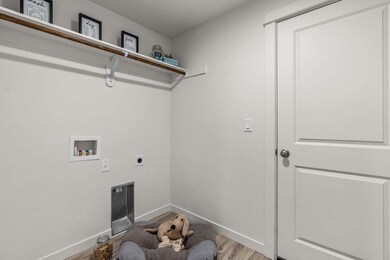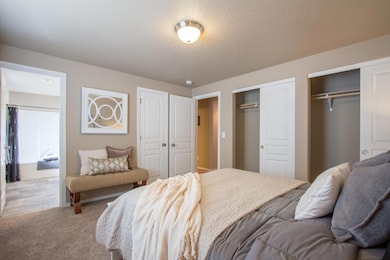760 NW Walnut Ave Unit 70 Redmond, OR 97756
Estimated payment $3,086/month
Highlights
- New Construction
- Traditional Architecture
- 2 Car Attached Garage
- Open Floorplan
- Great Room
- Double Vanity
About This Home
The 1235 square foot Clearwater hosts an open living space that offers vaulted ceilings which span the dining room as well as the spacious living room. The kitchen provides ample counter space and cupboard storage toward the front of the home. The main suite is expansive, featuring two spacious closets and an ensuite with dual vanity. Sharing the second bathroom, the other two bedrooms are sizable, one providing an oversized closet ideal for your winter gear. 121 West offers a convenient location near Highway 97 and minutes from Smith Rock State Park and nearby parks. Enjoy year-round recreation at your fingertips, along with a host of premium features already included: A/C, a cozy gas fireplace, fenced yard, a walk-in shower, a 4-foot garage extension, upgraded flooring and kitchen countertops and mor
Home Details
Home Type
- Single Family
Year Built
- Built in 2025 | New Construction
Lot Details
- 5,663 Sq Ft Lot
- Property is zoned R4, R4
HOA Fees
- $60 Monthly HOA Fees
Parking
- 2 Car Attached Garage
Home Design
- Traditional Architecture
- Stem Wall Foundation
- Composition Roof
- Double Stud Wall
Interior Spaces
- 1,235 Sq Ft Home
- 1-Story Property
- Open Floorplan
- Gas Fireplace
- Vinyl Clad Windows
- Great Room
- Laundry Room
Kitchen
- Range
- Microwave
- Dishwasher
Flooring
- Carpet
- Tile
- Vinyl
Bedrooms and Bathrooms
- 3 Bedrooms
- Walk-In Closet
- 2 Full Bathrooms
- Double Vanity
Home Security
- Carbon Monoxide Detectors
- Fire and Smoke Detector
Schools
- Tom Mccall Elementary School
- Elton Gregory Middle School
- Redmond High School
Utilities
- Forced Air Heating and Cooling System
- Natural Gas Connected
- Water Heater
- Phone Available
- Cable TV Available
Community Details
Overview
- 121 West Phase 1 Subdivision
Recreation
- Park
Map
Home Values in the Area
Average Home Value in this Area
Property History
| Date | Event | Price | Change | Sq Ft Price |
|---|---|---|---|---|
| 07/20/2025 07/20/25 | Pending | -- | -- | -- |
| 07/03/2025 07/03/25 | Price Changed | $481,990 | 0.0% | $390 / Sq Ft |
| 07/03/2025 07/03/25 | For Sale | $481,990 | +0.8% | $390 / Sq Ft |
| 06/20/2025 06/20/25 | Price Changed | $478,336 | 0.0% | $387 / Sq Ft |
| 04/29/2025 04/29/25 | Price Changed | $478,336 | +7.4% | $387 / Sq Ft |
| 04/14/2025 04/14/25 | Pending | -- | -- | -- |
| 04/14/2025 04/14/25 | For Sale | $445,335 | -1.0% | $361 / Sq Ft |
| 03/09/2025 03/09/25 | Pending | -- | -- | -- |
| 02/13/2025 02/13/25 | For Sale | $449,990 | -- | $364 / Sq Ft |
Source: Oregon Datashare
MLS Number: 220199506
- 731 NW Walnut Ave Unit 73
- Hope Premier Plan at Canyon Trails
- Thielsen Premier Plan at Canyon Trails
- Sycamore Premier Plan at Canyon Trails
- Charlotte Premier Plan at Canyon Trails
- Jefferson Premier Plan at Canyon Trails
- McKenzie Premier Plan at Canyon Trails
- Charity Premier Plan at Canyon Trails
- Aspen Premier Plan at Canyon Trails
- 3451 NW 8th St
- 3427 NW 8th St
- 3427 NW 8th St Unit 11
- 3451 NW 8th St Unit 13
- 3590 NW 8th St Unit 51
- 1079 NW Walnut Ave
- 1079 NW Walnut Ave Unit 8
- 1144 NW Varnish Ave Unit 32
- 1144 Varnish Ln
- 1156 NW Varnish Ave Unit 33
- 3360 NW 12th St

