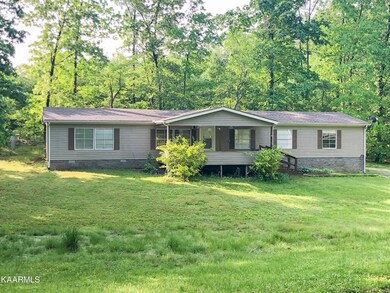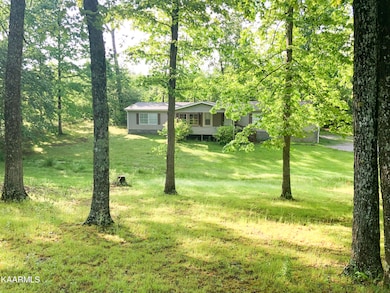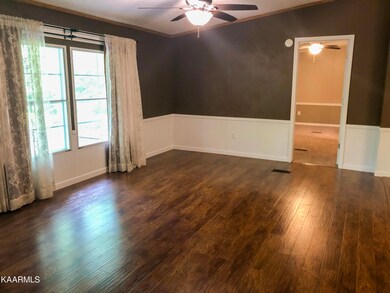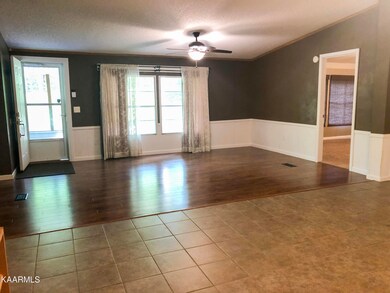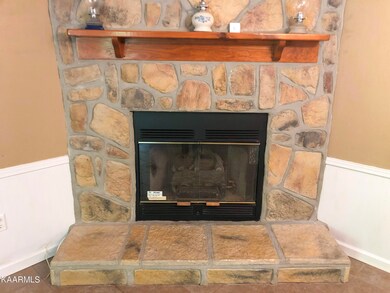
760 Poplar Dr Crossville, TN 38571
Estimated payment $1,597/month
Highlights
- Countryside Views
- Cathedral Ceiling
- Bonus Room
- Deck
- Wood Flooring
- No HOA
About This Home
This home is a must see and has a lot to offer. The home features 2028 sq. ft. with 4 bedrooms, 2.5 baths, and a bonus room/study. It sits on 3 slightly rolling lots, 1.39 acres, in the beautiful Linger Lake Subdivision which is just outside the Crossville city limits. The master bath has been updated to include a tile shower and flooring, tile countertops, shiplap ceiling, and shiplap in select other areas. The second bath has been updated as well along with new flooring throughout the home. The HVAC unit, roof, and hot water heater are 3 years old. The chain link fenced back yard is ready and waiting for your favorite furry friend while you enjoy relaxing on the covered front porch or grilling on the back deck. The home is being sold ''as is''.
Listing Agent
Bennett Harper
CENTURY 21 Realty Group, LLC License #351257 Listed on: 10/09/2023

Property Details
Home Type
- Manufactured Home
Year Built
- Built in 1998
Lot Details
- 1.39 Acre Lot
- Lot Dimensions are 300x201
- Chain Link Fence
- Lot Has A Rolling Slope
Parking
- Off-Street Parking
Home Design
- Block Foundation
- Frame Construction
- Steel Siding
- Vinyl Siding
- Steel Beams
Interior Spaces
- 2,028 Sq Ft Home
- Wired For Data
- Cathedral Ceiling
- Ceiling Fan
- Gas Log Fireplace
- Aluminum Window Frames
- Combination Dining and Living Room
- Breakfast Room
- Den
- Bonus Room
- Storage
- Utility Room
- Countryside Views
- Crawl Space
Kitchen
- Self-Cleaning Oven
- Range
Flooring
- Wood
- Carpet
- Laminate
- Tile
Bedrooms and Bathrooms
- 4 Bedrooms
- Walk-In Closet
- Walk-in Shower
Laundry
- Dryer
- Washer
Home Security
- Home Security System
- Fire and Smoke Detector
Outdoor Features
- Deck
- Covered Patio or Porch
- Outdoor Storage
- Storage Shed
Schools
- Stone Memorial High School
Utilities
- Central Heating and Cooling System
- Septic Tank
- Internet Available
- Cable TV Available
Community Details
- No Home Owners Association
- Linger Lake Resort Subdivision
Listing and Financial Details
- Assessor Parcel Number 075B C 012/013/014
- Tax Block C
Map
Home Values in the Area
Average Home Value in this Area
Property History
| Date | Event | Price | Change | Sq Ft Price |
|---|---|---|---|---|
| 10/20/2023 10/20/23 | Pending | -- | -- | -- |
| 10/09/2023 10/09/23 | For Sale | $248,000 | 0.0% | $122 / Sq Ft |
| 07/13/2023 07/13/23 | Pending | -- | -- | -- |
| 06/26/2023 06/26/23 | Price Changed | $248,000 | -4.7% | $122 / Sq Ft |
| 05/22/2023 05/22/23 | For Sale | $260,245 | -- | $128 / Sq Ft |
Similar Homes in Crossville, TN
Source: East Tennessee REALTORS® MLS
MLS Number: 1227859
APN: 075B-C-013.00
- 139 Genesis Ave
- 160 Genesis Ave
- 81 Pine Tree Cir
- 1115 Sunset Ridge Dr
- 422 Pine Grove Rd
- 235 Estates Lake Dr
- 986 Summerwind Dr
- 484 Peavine Firetower Rd
- 1183 E Deer Creek Dr
- 186 Daybreak Ln
- 57 Fox Hollow Dr
- 45 Daybreak Ln
- 315 Sunset Ridge Dr
- 55 Rocky Ln
- 328 Peavine Firetower Rd
- 310 Summerwind Dr
- 82 Summerwind Ct
- 0 Beehive Ln
- 127 Iron Wood Cir
- 76 Sundrop Ln


