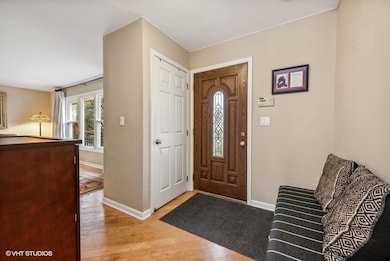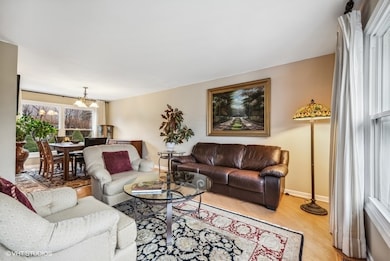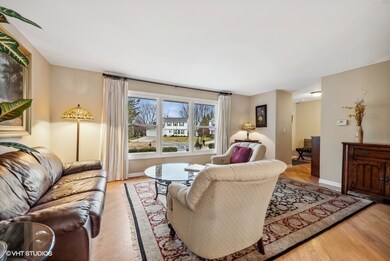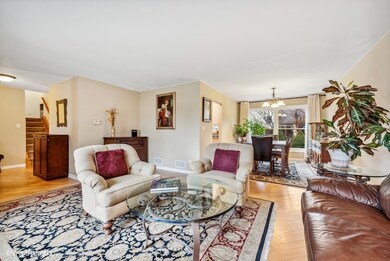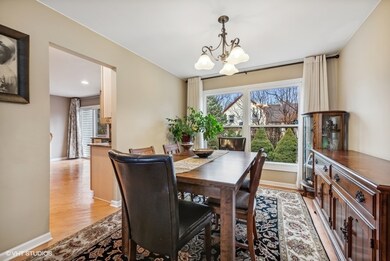
760 Thompson Blvd Buffalo Grove, IL 60089
Prairie Park-Lake County NeighborhoodEstimated Value: $551,000 - $573,000
Highlights
- Deck
- Property is near a park
- Wood Flooring
- Prairie Elementary School Rated A
- Ranch Style House
- 1-minute walk to Martha Weiss Park
About This Home
As of March 2023CHECK OUT THIS B-E-A-U-T-I-F-U-L HOME in District 96 and STEVENSON HS on an interior CUL-DE-SAC!!!!! 4 bedrooms, 2 1/2 baths, family room, hardwood flooring throughout + full basement & HUGE - oversized fenced yard. Foyer leads to a spacious & sunny living room with angled hardwood flooring & large picture window. Dining room with space for 6+ seats leads to a kitchen updated with premium granite counters & built-in eating area table, 42" cabinetry, stainless steel appliances; 2022 Frigidaire Gallery range, 2020 Sharp microwave & hi-end Miele Futura dishwasher + KitchenAid refrigerator & pantry with rollout shelving. Laundry room equipped with finished sink area & custom storage cabinets + Whirlpool Load & Go washer with automated load sensors + holds/dispenses detergent for 20+ loads... making chores faster & easier! Upper level primary bedroom includes updated private bath & walk-in closet. 3 additional bedrooms with ample closet space & built-in organizers share an updated extra full bath. Bright and sunny lower level family room was newly carpeted in 2020. Full 27' x25' basement offers plenty of options for future additional living space! FENCED yard includes an 18ft. x 15ft. spacious deck perfect for summer fun & XL storge shed. NEW in 2022 Rheem hot water heater. NEW ROOF in 2020! This home is right around the corner from Prairie Elementary School! 2 car garage. PHOTOS ARE IN!
Last Agent to Sell the Property
RE/MAX Plaza License #475120157 Listed on: 01/11/2023

Home Details
Home Type
- Single Family
Est. Annual Taxes
- $11,267
Year Built
- Built in 1978
Lot Details
- 0.28 Acre Lot
- Cul-De-Sac
- Fenced Yard
- Paved or Partially Paved Lot
Parking
- 2 Car Attached Garage
- Garage ceiling height seven feet or more
- Garage Transmitter
- Garage Door Opener
- Driveway
- Parking Included in Price
Home Design
- Ranch Style House
- Split Level Home
- Asphalt Roof
- Concrete Perimeter Foundation
Interior Spaces
- 2,132 Sq Ft Home
- Built-In Features
- Entrance Foyer
- Formal Dining Room
- Storage Room
- Wood Flooring
- Carbon Monoxide Detectors
Kitchen
- Range
- Microwave
- Dishwasher
- Stainless Steel Appliances
- Disposal
Bedrooms and Bathrooms
- 4 Bedrooms
- 4 Potential Bedrooms
- Walk-In Closet
Laundry
- Dryer
- Washer
- Sink Near Laundry
Unfinished Basement
- Basement Fills Entire Space Under The House
- Sump Pump
Outdoor Features
- Deck
- Shed
Location
- Property is near a park
Schools
- Prairie Elementary School
- Twin Groves Middle School
- Adlai E Stevenson High School
Utilities
- Forced Air Heating and Cooling System
- Heating System Uses Natural Gas
Listing and Financial Details
- Senior Tax Exemptions
- Homeowner Tax Exemptions
Community Details
Overview
- Green Knolls Subdivision
Recreation
- Tennis Courts
Ownership History
Purchase Details
Home Financials for this Owner
Home Financials are based on the most recent Mortgage that was taken out on this home.Purchase Details
Home Financials for this Owner
Home Financials are based on the most recent Mortgage that was taken out on this home.Similar Homes in Buffalo Grove, IL
Home Values in the Area
Average Home Value in this Area
Purchase History
| Date | Buyer | Sale Price | Title Company |
|---|---|---|---|
| Zalewski Witold | -- | -- | |
| Zalewski Witold | $331,000 | -- |
Mortgage History
| Date | Status | Borrower | Loan Amount |
|---|---|---|---|
| Open | Zalewski Witold | $144,000 | |
| Open | Zalewski Witold | $273,000 | |
| Closed | Zalewski Witold | $39,000 | |
| Closed | Zalewski Witold | $80,000 | |
| Closed | Zalewski Witold | $264,000 | |
| Previous Owner | Levin Mark S | $155,200 |
Property History
| Date | Event | Price | Change | Sq Ft Price |
|---|---|---|---|---|
| 03/17/2023 03/17/23 | Sold | $514,250 | -2.0% | $241 / Sq Ft |
| 01/27/2023 01/27/23 | Pending | -- | -- | -- |
| 01/11/2023 01/11/23 | For Sale | $525,000 | -- | $246 / Sq Ft |
Tax History Compared to Growth
Tax History
| Year | Tax Paid | Tax Assessment Tax Assessment Total Assessment is a certain percentage of the fair market value that is determined by local assessors to be the total taxable value of land and additions on the property. | Land | Improvement |
|---|---|---|---|---|
| 2024 | $11,444 | $141,953 | $39,524 | $102,429 |
| 2023 | $11,717 | $127,565 | $35,518 | $92,047 |
| 2022 | $11,717 | $123,368 | $34,350 | $89,018 |
| 2021 | $11,267 | $122,038 | $33,980 | $88,058 |
| 2020 | $11,003 | $122,454 | $34,096 | $88,358 |
| 2019 | $12,380 | $137,596 | $33,970 | $103,626 |
| 2018 | $11,674 | $131,795 | $33,574 | $98,221 |
| 2017 | $11,690 | $128,718 | $32,790 | $95,928 |
| 2016 | $11,385 | $123,258 | $31,399 | $91,859 |
| 2015 | $11,084 | $115,270 | $29,364 | $85,906 |
| 2014 | $10,705 | $110,019 | $31,537 | $78,482 |
| 2012 | $10,613 | $110,239 | $31,600 | $78,639 |
Agents Affiliated with this Home
-
Christine Bianchi
C
Seller's Agent in 2023
Christine Bianchi
RE/MAX Plaza
(847) 596-6100
2 in this area
136 Total Sales
-
Winfield Cohen

Buyer's Agent in 2023
Winfield Cohen
Keller Williams Success Realty
(847) 772-8453
3 in this area
286 Total Sales
Map
Source: Midwest Real Estate Data (MRED)
MLS Number: 11699566
APN: 15-29-206-002
- 1265 Devonshire Rd
- 1270 Brandywyn Ln
- 1262 Gail Dr
- 1327 Gail Dr Unit 4
- 327 Lasalle Ln
- 888 Knollwood Dr Unit 1
- 1108 Devonshire Rd Unit 1
- 962 Thompson Blvd
- 1553 Brandywyn Ct N Unit 1
- 985 Knollwood Dr
- 1260 Ranch View Ct Unit 7
- 457 Caren Dr
- 413 Caren Dr
- 980 Lucinda Dr
- 1141 Courtland Dr Unit 15
- 871 Shady Grove Ln
- 305 Ronnie Dr
- 830 Silver Rock Ln
- 5107 N Arlington Heights Rd
- 12 Cloverdale Ct
- 760 Thompson Blvd
- 750 Thompson Blvd
- 780 Thompson Blvd Unit 2
- 1351 Kent Ln
- 770 Thompson Blvd
- 1391 Kent Ln
- 765 Chaucer Way Unit 2
- 1331 Kent Ln
- 740 Thompson Blvd
- 720 Thompson Blvd
- 730 Thompson Blvd
- 741 Chaucer Way
- 1350 Kent Ln
- 1370 Kent Ln
- 710 Thompson Blvd
- 781 Thompson Blvd Unit 2
- 771 Thompson Blvd
- 791 Thompson Blvd Unit 2
- 1330 Kent Ln Unit 2
- 801 Thompson Blvd


