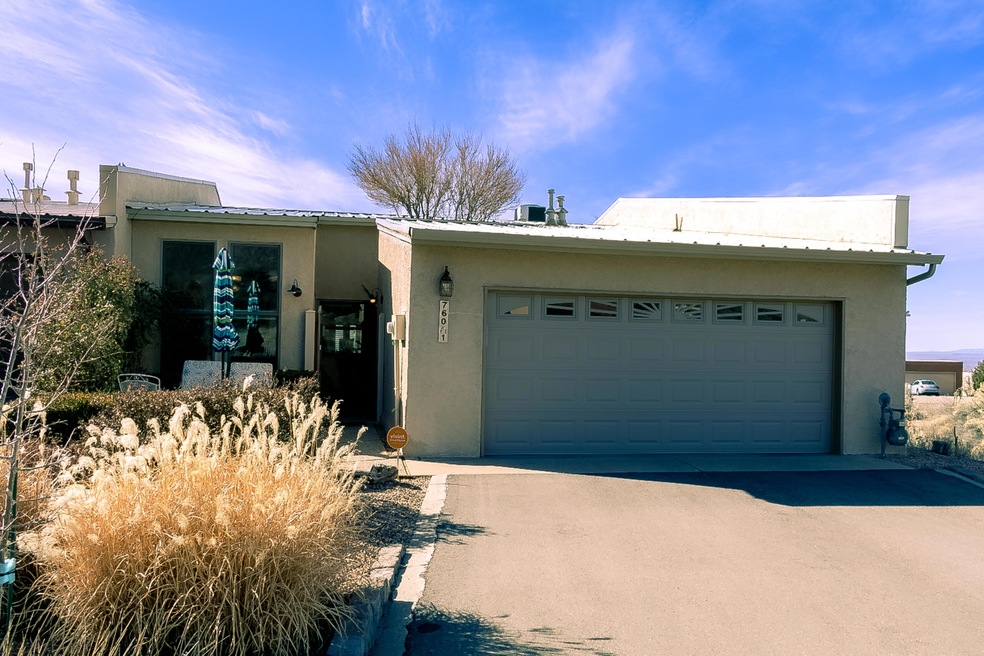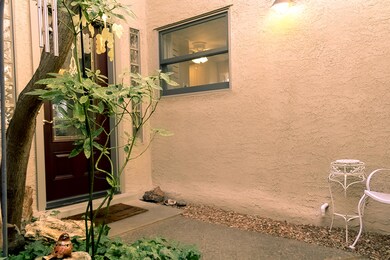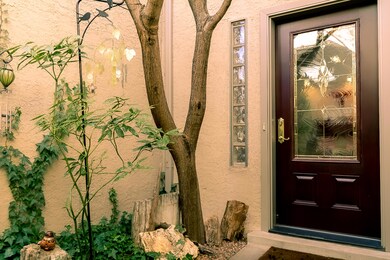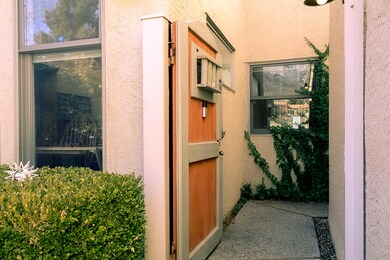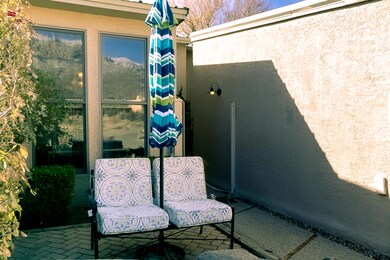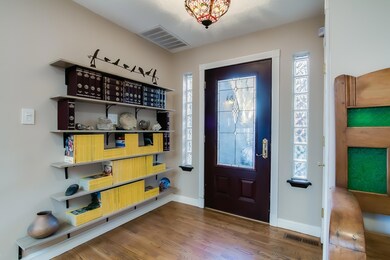
760 Tramway Ln NE Unit 1 Albuquerque, NM 87122
Sandia Heights NeighborhoodEstimated Value: $528,229
Highlights
- Sitting Area In Primary Bedroom
- Deck
- 2 Fireplaces
- Double Eagle Elementary School Rated A-
- Wood Flooring
- 3-minute walk to W.L. Jackson Park
About This Home
As of May 2023Gorgeous Foothills Home With Spectacular Views! Home has been updated & upgraded with stunning finishes. Inviting courtyard entrance. Beautiful hardwood floors in the open living spaces. Kitchen boasts quartz counters, backsplash tiles plus bar. Cozy kiva fireplaces in the living room & owners suite.. Amazing owners suite complete with a sitting room & walk in California closet. Secondary bedroom also has a separate sitting room with exceptional mountain views. Both baths have been beautifully updated with granite and tile! Amazing sunset views as well as the city lights from the patio. The home has it all and is ready for new owners!
Townhouse Details
Home Type
- Townhome
Est. Annual Taxes
- $2,098
Year Built
- Built in 1979
Lot Details
- 5,227 Sq Ft Lot
- East Facing Home
- Back Yard Fenced
- Landscaped
HOA Fees
- $180 Monthly HOA Fees
Parking
- 2 Car Attached Garage
- Garage Door Opener
Home Design
- Frame Construction
- Rolled or Hot Mop Roof
- Membrane Roofing
- Rubber Roof
- Metal Roof
- Stucco
Interior Spaces
- 2,034 Sq Ft Home
- Property has 1 Level
- High Ceiling
- Ceiling Fan
- Skylights
- 2 Fireplaces
- Gas Log Fireplace
- Double Pane Windows
- Insulated Windows
- Sliding Doors
- Multiple Living Areas
- Open Floorplan
- Home Office
- Property Views
Kitchen
- Breakfast Bar
- Built-In Gas Oven
- Built-In Gas Range
- Microwave
- Dishwasher
- Disposal
Flooring
- Wood
- Tile
Bedrooms and Bathrooms
- 2 Bedrooms
- Sitting Area In Primary Bedroom
- Walk-In Closet
- Dressing Area
- Shower Only
- Separate Shower
Laundry
- Dryer
- Washer
Outdoor Features
- Deck
- Patio
Schools
- Double Eagle Elementary School
- Desert Ridge Middle School
- La Cueva High School
Utilities
- Forced Air Heating and Cooling System
- Heating System Uses Natural Gas
- Natural Gas Connected
Community Details
- Association fees include common areas
- 6 Units
- Planned Unit Development
Listing and Financial Details
- Assessor Parcel Number 102306412336220913
Ownership History
Purchase Details
Purchase Details
Home Financials for this Owner
Home Financials are based on the most recent Mortgage that was taken out on this home.Similar Homes in Albuquerque, NM
Home Values in the Area
Average Home Value in this Area
Purchase History
| Date | Buyer | Sale Price | Title Company |
|---|---|---|---|
| Nationstar Hecm Acquisition Trust | -- | -- | |
| King Kimberly J | -- | Stewart Title |
Mortgage History
| Date | Status | Borrower | Loan Amount |
|---|---|---|---|
| Open | Mcelveny Chris L | $340,500 | |
| Previous Owner | King Kimberly J | $109,000 | |
| Previous Owner | Tibbetts Jon R | $50,000 |
Property History
| Date | Event | Price | Change | Sq Ft Price |
|---|---|---|---|---|
| 05/04/2023 05/04/23 | Sold | -- | -- | -- |
| 01/20/2023 01/20/23 | Pending | -- | -- | -- |
| 01/20/2023 01/20/23 | For Sale | $460,000 | +15.3% | $226 / Sq Ft |
| 04/29/2021 04/29/21 | Sold | -- | -- | -- |
| 04/07/2021 04/07/21 | Pending | -- | -- | -- |
| 04/07/2021 04/07/21 | For Sale | $399,000 | -- | $196 / Sq Ft |
Tax History Compared to Growth
Tax History
| Year | Tax Paid | Tax Assessment Tax Assessment Total Assessment is a certain percentage of the fair market value that is determined by local assessors to be the total taxable value of land and additions on the property. | Land | Improvement |
|---|---|---|---|---|
| 2024 | $3,164 | $103,923 | $15,332 | $88,591 |
| 2023 | $3,082 | $103,923 | $15,332 | $88,591 |
| 2022 | $3,067 | $103,923 | $15,332 | $88,591 |
| 2021 | $2,098 | $67,296 | $18,306 | $48,990 |
| 2020 | $2,065 | $65,336 | $17,773 | $47,563 |
| 2019 | $2,004 | $63,434 | $17,256 | $46,178 |
| 2018 | $1,932 | $63,434 | $17,256 | $46,178 |
| 2017 | $1,872 | $61,586 | $16,753 | $44,833 |
| 2016 | $1,813 | $58,052 | $15,792 | $42,260 |
| 2015 | $56,361 | $56,361 | $15,332 | $41,029 |
| 2014 | $1,747 | $56,361 | $15,332 | $41,029 |
| 2013 | -- | $56,006 | $13,562 | $42,444 |
Agents Affiliated with this Home
-
Ronald Campbell

Seller's Agent in 2023
Ronald Campbell
Campbell & Campbell Real Estat
(505) 991-3124
1 in this area
344 Total Sales
-
Randell Campbell

Seller Co-Listing Agent in 2023
Randell Campbell
Campbell & Campbell Real Estat
(505) 991-3125
1 in this area
247 Total Sales
-
Tonya Higdon
T
Buyer Co-Listing Agent in 2023
Tonya Higdon
Campbell & Campbell Real Estat
(505) 702-7753
1 in this area
20 Total Sales
-
Patty Culp

Seller's Agent in 2021
Patty Culp
Coldwell Banker Legacy
(505) 440-9895
1 in this area
106 Total Sales
-
Jan DeMay

Seller Co-Listing Agent in 2021
Jan DeMay
Coldwell Banker Legacy
(505) 293-3700
2 in this area
310 Total Sales
Map
Source: Southwest MLS (Greater Albuquerque Association of REALTORS®)
MLS Number: 1028438
APN: 1-023-064-123362-2-09-13
- 2802 Tramway Cir NE
- 2806 Tramway Cir NE
- 536 Black Bear Rd NE
- 793 Tramway Ln NE Unit M
- 2865 Tramway Cir NE
- 795 Tramway Ln NE Unit L
- 8805 Gypsy Dr NE
- 725 Tramway Vista Dr NE Unit 19
- 553 Black Bear Rd NE
- 2878 Brushwood St NE
- 12407 Pristine Ct NE
- 880 Tramway Lane Ct NE
- 12629 Colony Place NE
- 100 Juniper Hill Place NE
- 12400 Modesto Ave NE
- 801 Horned Owl Dr NE
- 8226 Raintree Dr NE
- 12012 Summerwind Place NE
- 138 Big Horn Ridge Dr NE
- 11980 Modesto Ave NE
- 760 Tramway Ln NE Unit 5
- 760 Tramway Ln NE Unit 8
- 760 Tramway Ln NE Unit 10
- 760 Tramway Ln NE Unit 7
- 760 Tramway Ln NE Unit 9
- 760 Tramway Ln NE Unit 6
- 760 Tramway Ln NE Unit 12
- 760 Tramway Ln NE Unit 11
- 760 Tramway Ln NE Unit 4
- 760 Tramway Ln NE Unit 2
- 760 Tramway Ln NE Unit 1
- 760 Tramway Ln NE
- 760 Tramway Ne #7
- 746 Tramway Ln NE
- 747 Tramway Ln NE
- 7701 Cedar Canyon Place NE
- 7714 Cedar Canyon Place NE
- 745 Tramway Ln NE
- 7715 Cedar Canyon Ct NE
- 7713 Cedar Canyon Place NE
