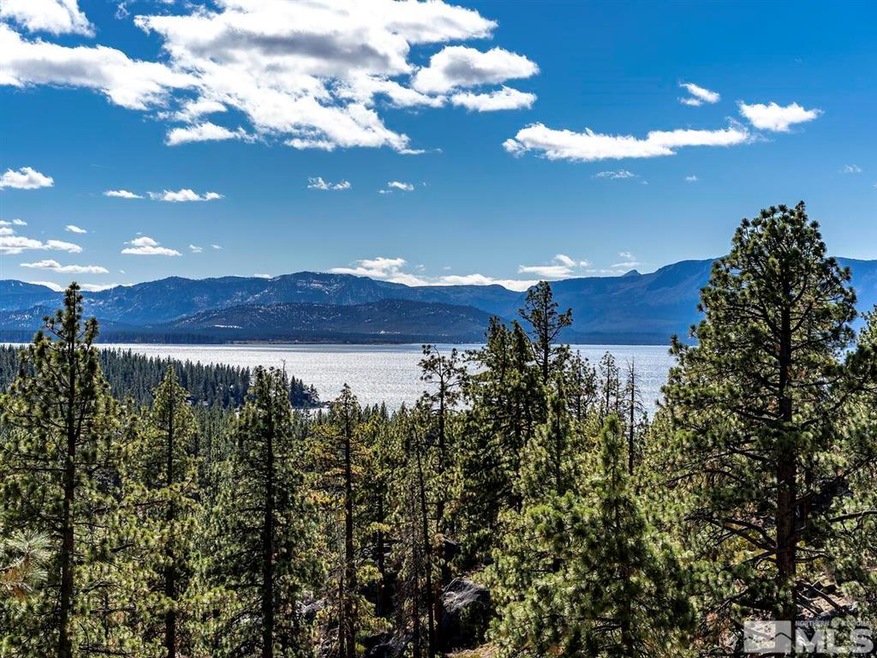
760 U S 50 Zephyr Cove, NV 89448
Highlights
- Heated Driveway
- Spa
- Deck
- Zephyr Cove Elementary School Rated A-
- View of Trees or Woods
- Lake, Pond or Stream
About This Home
As of April 2022Indulge yourself...with this lakeview home in Zephyr Heights. As you enter the home the lakeview will greet you through the wall of windows that pull you towards the deck that looks out over the forest, towards Round Hill and to the crystal blue waters of Lake Tahoe. The home features 3 bedrooms, 3 bathrooms with ensuite bathrooms to two of the bedrooms, heated paver driveway, 2 decks with the lower deck located off of the main bedroom and access to a hot tub and to the beautiful landscaped back yard., The insulation for the foundation in the crawlspace is made specifically to repel rodents. The windows are low E wind resistant windows including the sliding glass door. The kitchen has been upgraded with new cabinet doors and paint, newer KitchenAid appliances, newly refinished wood floors in the kitchen and dining areas and updated LED lighting in living/kitchen/dining areas. There is a bar area in the kitchen with a separate refrigerator/freezer. Furnishings are included in the sale less personal items per inventory list. Washer/dryer are Maytag Neptune full size. Furnishings are Norwalk/Macy's throughout home. There are separate laundry and storage areas and updated laundry cabinets.
Last Agent to Sell the Property
Chase International - ZC License #S.19133 Listed on: 10/03/2021

Last Buyer's Agent
Joseph King
Sierra Sotheby's Int'l. Realty License #S.184009

Home Details
Home Type
- Single Family
Est. Annual Taxes
- $4,498
Year Built
- Built in 1968
Lot Details
- 0.3 Acre Lot
- Landscaped
- Lot Sloped Down
- Front and Back Yard Sprinklers
- Sprinklers on Timer
Parking
- 2 Car Attached Garage
- Garage Door Opener
- Heated Driveway
Property Views
- Woods
- Mountain
Home Design
- Insulated Concrete Forms
- Pitched Roof
- Shingle Roof
- Composition Roof
- Stick Built Home
Interior Spaces
- 1,880 Sq Ft Home
- 2-Story Property
- Furnished
- Double Pane Windows
- ENERGY STAR Qualified Windows with Low Emissivity
- Vinyl Clad Windows
- Blinds
- Living Room with Fireplace
- Combination Kitchen and Dining Room
- Crawl Space
Kitchen
- Breakfast Bar
- Gas Oven
- Gas Cooktop
- Microwave
- Dishwasher
- Trash Compactor
- Disposal
Flooring
- Wood
- Carpet
- Ceramic Tile
Bedrooms and Bathrooms
- 3 Bedrooms
- Main Floor Bedroom
- 3 Full Bathrooms
- Dual Sinks
- Primary Bathroom includes a Walk-In Shower
Laundry
- Laundry Room
- Dryer
- Washer
- Laundry Cabinets
Outdoor Features
- Spa
- Lake, Pond or Stream
- Deck
Schools
- Zephyr Cove Elementary School
- Whittell High School - Grades 7 + 8 Middle School
- Whittell - Grades 9-12 High School
Utilities
- Heating System Uses Natural Gas
- Baseboard Heating
- Hot Water Heating System
- Gas Water Heater
- Internet Available
- Phone Available
- Cable TV Available
Community Details
- No Home Owners Association
- The community has rules related to covenants, conditions, and restrictions
Listing and Financial Details
- Home warranty included in the sale of the property
- Assessor Parcel Number 131810416037
Similar Homes in the area
Home Values in the Area
Average Home Value in this Area
Property History
| Date | Event | Price | Change | Sq Ft Price |
|---|---|---|---|---|
| 04/05/2022 04/05/22 | Sold | $4,350,000 | +216.4% | $906 / Sq Ft |
| 01/25/2022 01/25/22 | Pending | -- | -- | -- |
| 01/18/2022 01/18/22 | Sold | $1,375,000 | -68.4% | $731 / Sq Ft |
| 11/14/2021 11/14/21 | Price Changed | $4,350,000 | +216.4% | $906 / Sq Ft |
| 10/15/2021 10/15/21 | Pending | -- | -- | -- |
| 10/03/2021 10/03/21 | For Sale | $1,375,000 | -69.4% | $731 / Sq Ft |
| 05/21/2021 05/21/21 | Price Changed | $4,495,000 | -6.4% | $936 / Sq Ft |
| 05/03/2021 05/03/21 | Price Changed | $4,800,000 | -4.0% | $999 / Sq Ft |
| 03/24/2021 03/24/21 | For Sale | $4,998,000 | -- | $1,041 / Sq Ft |
Tax History Compared to Growth
Agents Affiliated with this Home
-
S
Seller's Agent in 2022
Sally Huttenmayer
Chase International - ZC
(775) 846-0203
2 in this area
7 Total Sales
-

Seller's Agent in 2022
Craig Zager
Coldwell Banker Select ZC
(775) 901-4663
79 in this area
198 Total Sales
-
J
Buyer's Agent in 2022
Joseph King
Sierra Sotheby's Int'l. Realty
Map
Source: Northern Nevada Regional MLS
MLS Number: 210015759
- 699 Lakeview Dr
- 638 N Martin Dr
- 227 S Martin Dr
- 633 Riven Rock Rd
- 712 Lakeview Dr
- 225 S Martin Dr
- 610 Don Dr
- 621 Lakeview Dr
- 633 Don Dr
- 606 Jerry Dr
- 605 Jerry Dr
- 622 Freel Dr
- 600 Highway 50 Unit 43
- 600 Highway 50 Unit 41
- 600 U S 50 Unit 40
- 600 U S 50 Unit 60
- 315 Paiute Dr
- 340 Ute Way
- 5 Ute Ct
- 88 Skyland Ct






