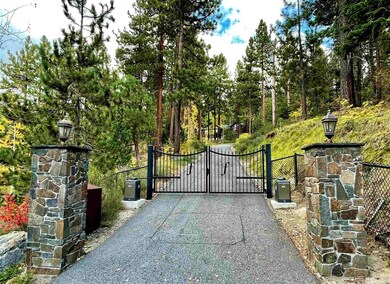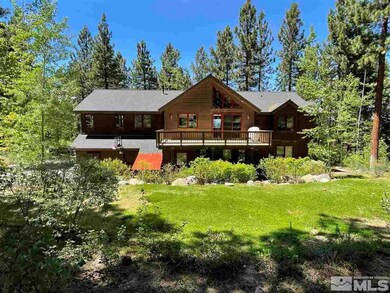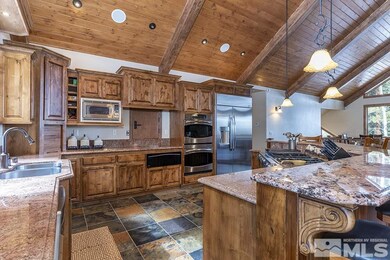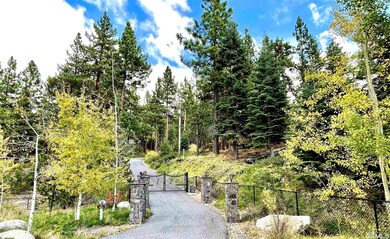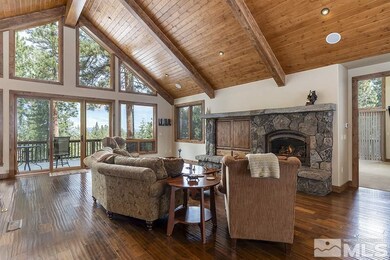
760 U S 50 Zephyr Cove, NV 89448
Highlights
- View of Trees or Woods
- 3.15 Acre Lot
- Deck
- Zephyr Cove Elementary School Rated A-
- Fireplace in Primary Bedroom
- Property is near a forest
About This Home
As of April 2022This amazing family estate is located in the heart of Zephyr Cove, resting on 3.15 acres of pristine forest. Situated just above Lake Tahoe's east shore, its serene beauty of mountain views and the lake can be seen from four decks around the house. The two-level lodge style home offers a gated entrance, 4,800 square foot, five bedrooms, loft, four bathrooms, with an oversized 3 car garage, and it's only a 5 minute walk to the lake!, This retreat is an idyllic respite for peace and quiet. Built in 2008, the interior creates an interplay of vertical and horizontal lines of hardwood Brazilian cherry glazed flooring with tile and wood inlay at the entry. Interior finishes include Alder wood cabinets, doors and trim throughout, Lowen wood encased windows, old world texturing on the walls, tumbled marble with radiant heated floors in the bathrooms, spacious plus laundry room, half circle staircase, and open beam ceilings; nine-foot on the first floor and 18-foot on the upper. This dynamic separation of spaces between living, family and game rooms are ideal for multiple families to entertain. The expansive game room and wet bar is on the upper floor of this beautifully designed home which offers built-in speakers a spacious deck. The upstairs kitchen is a chefs dream with appliances that include a Jennaire cook-top, a brand new GE Profile 48" refrigerator double oven, icemaker plus dishwasher, warming drawer and wine cooler with a dumb waiter that is located directly in the heart of the kitchen! The master bedroom is located on the main level of the home and is appointed with a granite stone fireplace, vaulted ceilings and private deck. The bathroom is very spacious that includes a steam shower and jetted tub in addition to a large walk-in closet. There are also two more gas log fireplaces in the family and living rooms. Just across the street from the gated property entrance is a short walk is the Zephyr Cove resort beach, bar and restaurant. Also within 2 miles is Nevada State beach, Round Hill Pines beach resort and 3 miles to the Cave Rock boat ramp. Due to the property having an additional 900 plus square feet of documented valuable land coverage, this property has the ability to expand. A guest house, multi car RV and boat garage is possible. Other mentionable's include in-floor heated floors in bathrooms, air conditioning on the upper level, recoated waterproof decking and an electronic gate that can be controlled remotely. The adjacent 5 acre vacant lake view parcel is also being offered; $1,750,000, 6,900+ feet of verified coverage and access can be also accessed from the upper portion of the property from the Zephyr Heights neighborhood.
Last Agent to Sell the Property
Coldwell Banker Select ZC License #S.23628 Listed on: 03/24/2021

Home Details
Home Type
- Single Family
Est. Annual Taxes
- $13,777
Year Built
- Built in 2008
Lot Details
- 3.15 Acre Lot
- Property is Fully Fenced
- Landscaped
- Level Lot
- Open Lot
- Front and Back Yard Sprinklers
- Wooded Lot
- Property is zoned 200
Parking
- 3 Car Attached Garage
- Tuck Under Parking
- Garage Door Opener
Property Views
- Woods
- Mountain
Home Design
- Brick or Stone Mason
- Brick Foundation
- Pillar, Post or Pier Foundation
- Slab Foundation
- Pitched Roof
- Shingle Roof
- Composition Roof
- Wood Siding
- Concrete Perimeter Foundation
- Stick Built Home
Interior Spaces
- 4,803 Sq Ft Home
- 2-Story Property
- Furnished
- High Ceiling
- Ceiling Fan
- Gas Log Fireplace
- Double Pane Windows
- Blinds
- Wood Frame Window
- Family Room with Fireplace
- 2 Fireplaces
- Great Room
- Living Room with Fireplace
- Loft
- Security System Owned
Kitchen
- Double Oven
- Gas Oven
- Gas Cooktop
- Microwave
- Dishwasher
- Disposal
Flooring
- Wood
- Carpet
- Radiant Floor
Bedrooms and Bathrooms
- 5 Bedrooms
- Primary Bedroom on Main
- Fireplace in Primary Bedroom
- Walk-In Closet
- 4 Full Bathrooms
- Dual Sinks
- Jetted Tub in Primary Bathroom
- Primary Bathroom includes a Walk-In Shower
Laundry
- Laundry Room
- Dryer
- Washer
- Sink Near Laundry
- Laundry Cabinets
Outdoor Features
- Lake, Pond or Stream
- Deck
Location
- Property is near a forest
Schools
- Zephyr Cove Elementary School
- Whittell High School - Grades 7 + 8 Middle School
- Whittell - Grades 9-12 High School
Utilities
- Refrigerated Cooling System
- Forced Air Heating and Cooling System
- Heating System Uses Natural Gas
- Gas Water Heater
- Internet Available
- Phone Available
- Cable TV Available
Community Details
- No Home Owners Association
Listing and Financial Details
- Home warranty included in the sale of the property
- Assessor Parcel Number 131810301009
Similar Homes in the area
Home Values in the Area
Average Home Value in this Area
Property History
| Date | Event | Price | Change | Sq Ft Price |
|---|---|---|---|---|
| 04/05/2022 04/05/22 | Sold | $4,350,000 | +216.4% | $906 / Sq Ft |
| 01/25/2022 01/25/22 | Pending | -- | -- | -- |
| 01/18/2022 01/18/22 | Sold | $1,375,000 | -68.4% | $731 / Sq Ft |
| 11/14/2021 11/14/21 | Price Changed | $4,350,000 | +216.4% | $906 / Sq Ft |
| 10/15/2021 10/15/21 | Pending | -- | -- | -- |
| 10/03/2021 10/03/21 | For Sale | $1,375,000 | -69.4% | $731 / Sq Ft |
| 05/21/2021 05/21/21 | Price Changed | $4,495,000 | -6.4% | $936 / Sq Ft |
| 05/03/2021 05/03/21 | Price Changed | $4,800,000 | -4.0% | $999 / Sq Ft |
| 03/24/2021 03/24/21 | For Sale | $4,998,000 | -- | $1,041 / Sq Ft |
Tax History Compared to Growth
Agents Affiliated with this Home
-
S
Seller's Agent in 2022
Sally Huttenmayer
Chase International - ZC
(775) 846-0203
2 in this area
7 Total Sales
-

Seller's Agent in 2022
Craig Zager
Coldwell Banker Select ZC
(775) 901-4663
79 in this area
198 Total Sales
-
J
Buyer's Agent in 2022
Joseph King
Sierra Sotheby's Int'l. Realty
Map
Source: Northern Nevada Regional MLS
MLS Number: 210003774
- 699 Lakeview Dr
- 638 N Martin Dr
- 227 S Martin Dr
- 633 Riven Rock Rd
- 712 Lakeview Dr
- 225 S Martin Dr
- 610 Don Dr
- 621 Lakeview Dr
- 633 Don Dr
- 606 Jerry Dr
- 605 Jerry Dr
- 622 Freel Dr
- 600 Highway 50 Unit 43
- 600 Highway 50 Unit 41
- 600 U S 50 Unit 40
- 600 U S 50 Unit 60
- 315 Paiute Dr
- 340 Ute Way
- 5 Ute Ct
- 88 Skyland Ct

