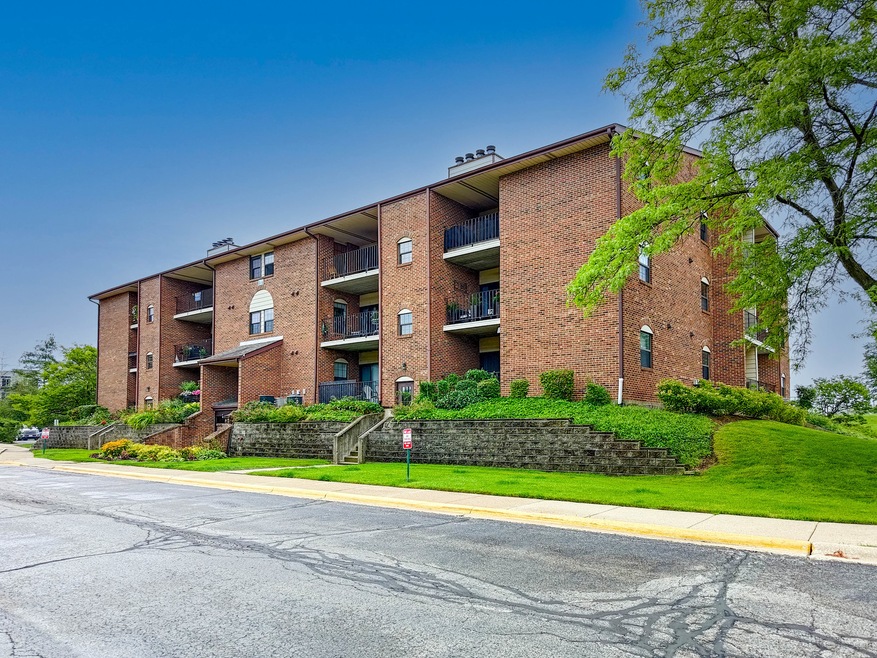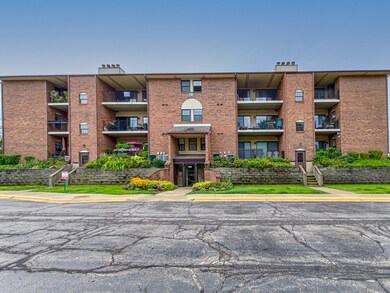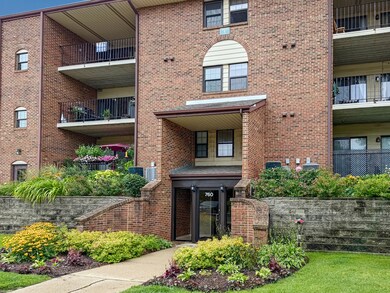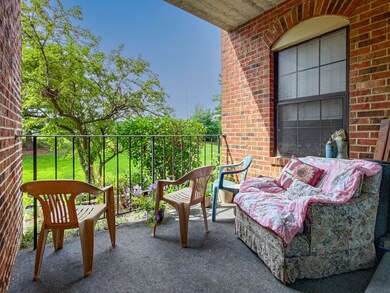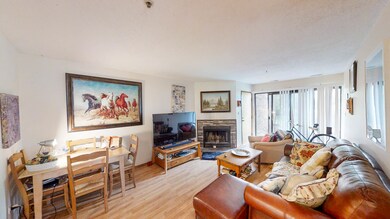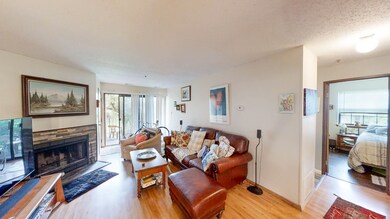
760 Weidner Rd Unit 106 Buffalo Grove, IL 60089
South Buffalo Grove NeighborhoodEstimated Value: $223,346 - $234,000
Highlights
- Lock-and-Leave Community
- Elevator
- Balcony
- Buffalo Grove High School Rated A+
- Stainless Steel Appliances
- 4-minute walk to Lions Park
About This Home
As of September 2023THIS 2 BDRM, 2 BATH CONDO OFFERS EASY ACCESS WITH SECURE FRONT AND BACK DOOR ENTRANCES, HEATED INDOOR PARKING, ELEVATOR AND CAMERA MONITORED BUILDING FOR PEACE OF MIND. THE LIVING ROOM OFFERS A CHARMING WOOD BURNING FIRE PLACE NEXT TO A SLIDING DOOR THAT LEADS OUT TO ONE OF TWO BALCONIES, ALLOWING YOU TO ENJOY THE COZY WARMTH OF THE FIRE WHILE ALSO TAKING IN SOME FRESH AIR. ENJOY ANOTHER BREATH OF FRESH AIR ON THE 2ND BALCONY THAT IS OFF OF THE KITCHEN THAT BRINGS TONS OF SUNLIGHT. KITCHEN FEATURES ALL STAINLESS STEEL APPLIANCES. IN UNIT WASHER & DRYER. PLENTY OF GUEST PARKING IN SUBDIVISION. UPDATES INCLUDE: BOTH BEDROOMS, HALLWAY & KITCHEN FLOORING IS 3 - 4 YEARS OLD. KITCHEN SS APPLIANCES - 4 YEARS OLD. FIREPLACE RE-BRICKED 3 YRS.. HW HEATER 4 YRS. UNIT MAY NEED SOME UPDATING.
Last Agent to Sell the Property
Weichert, Realtors - All Pro License #475122916 Listed on: 08/10/2023

Last Buyer's Agent
Theodoros Apostolopoulos
Redfin Corporation License #475140734
Property Details
Home Type
- Condominium
Est. Annual Taxes
- $3,401
Year Built
- Built in 1986
Lot Details
- 2
HOA Fees
- $379 Monthly HOA Fees
Parking
- 1 Car Attached Garage
- Heated Garage
- Garage Transmitter
- Garage Door Opener
- Driveway
- Parking Included in Price
Home Design
- Brick Exterior Construction
- Asphalt Roof
- Concrete Perimeter Foundation
Interior Spaces
- 1,100 Sq Ft Home
- 3-Story Property
- Ceiling Fan
- Wood Burning Fireplace
- Attached Fireplace Door
- Family Room
- Living Room with Fireplace
- Combination Dining and Living Room
- Laminate Flooring
- Intercom
Kitchen
- Range
- Microwave
- Dishwasher
- Stainless Steel Appliances
- Disposal
Bedrooms and Bathrooms
- 2 Bedrooms
- 2 Potential Bedrooms
- 2 Full Bathrooms
Laundry
- Laundry Room
- Dryer
- Washer
Outdoor Features
- Balcony
- Patio
Utilities
- Forced Air Heating and Cooling System
- Heating System Uses Natural Gas
- 100 Amp Service
- Lake Michigan Water
- Cable TV Available
Listing and Financial Details
- Homeowner Tax Exemptions
Community Details
Overview
- Association fees include water, parking, insurance, exterior maintenance, lawn care, scavenger, snow removal
- 24 Units
- Fourth Group Association, Phone Number (312) 379-0400
- Chatham Place Subdivision
- Property managed by FOURTH GROUP
- Lock-and-Leave Community
Amenities
- Common Area
- Elevator
- Community Storage Space
Recreation
- Bike Trail
Pet Policy
- Limit on the number of pets
- Dogs and Cats Allowed
Security
- Resident Manager or Management On Site
- Carbon Monoxide Detectors
Ownership History
Purchase Details
Home Financials for this Owner
Home Financials are based on the most recent Mortgage that was taken out on this home.Purchase Details
Home Financials for this Owner
Home Financials are based on the most recent Mortgage that was taken out on this home.Purchase Details
Home Financials for this Owner
Home Financials are based on the most recent Mortgage that was taken out on this home.Purchase Details
Home Financials for this Owner
Home Financials are based on the most recent Mortgage that was taken out on this home.Purchase Details
Home Financials for this Owner
Home Financials are based on the most recent Mortgage that was taken out on this home.Similar Homes in the area
Home Values in the Area
Average Home Value in this Area
Purchase History
| Date | Buyer | Sale Price | Title Company |
|---|---|---|---|
| Mercado Jayleen Marie | $200,000 | First American Title | |
| Horwitz Marilyn N | -- | Lakeshore Title Agency | |
| Horwitz Marilyn N | $130,000 | -- | |
| Stolyarov Dmitriy B | $99,000 | -- | |
| American National Bank & Trust Company | $182,000 | -- |
Mortgage History
| Date | Status | Borrower | Loan Amount |
|---|---|---|---|
| Closed | Mercado Jayleen Marie | $6,000 | |
| Open | Mercado Jayleen Marie | $194,000 | |
| Previous Owner | Lovelace Cara S | $114,800 | |
| Previous Owner | Lovelace Cara | $124,000 | |
| Previous Owner | Lovelace Cara | $127,000 | |
| Previous Owner | Horwitz Marilyn N | $126,750 | |
| Previous Owner | Horwitz Marilyn N | $104,000 | |
| Previous Owner | Stolyarov Dmitriy B | $93,000 | |
| Previous Owner | Stolyarov Dmitriy B | $94,000 | |
| Previous Owner | American National Bank & Trust Company | $2,000,001 |
Property History
| Date | Event | Price | Change | Sq Ft Price |
|---|---|---|---|---|
| 09/22/2023 09/22/23 | Sold | $200,000 | +0.1% | $182 / Sq Ft |
| 08/16/2023 08/16/23 | Pending | -- | -- | -- |
| 08/10/2023 08/10/23 | For Sale | $199,900 | -- | $182 / Sq Ft |
Tax History Compared to Growth
Tax History
| Year | Tax Paid | Tax Assessment Tax Assessment Total Assessment is a certain percentage of the fair market value that is determined by local assessors to be the total taxable value of land and additions on the property. | Land | Improvement |
|---|---|---|---|---|
| 2024 | $3,625 | $14,642 | $657 | $13,985 |
| 2023 | $3,455 | $14,642 | $657 | $13,985 |
| 2022 | $3,455 | $14,642 | $657 | $13,985 |
| 2021 | $3,402 | $12,959 | $146 | $12,813 |
| 2020 | $3,389 | $12,959 | $146 | $12,813 |
| 2019 | $3,385 | $14,363 | $146 | $14,217 |
| 2018 | $2,642 | $11,107 | $127 | $10,980 |
| 2017 | $2,614 | $11,107 | $127 | $10,980 |
| 2016 | $2,704 | $11,107 | $127 | $10,980 |
| 2015 | $2,803 | $10,875 | $310 | $10,565 |
| 2014 | $2,775 | $10,875 | $310 | $10,565 |
| 2013 | $2,547 | $10,875 | $310 | $10,565 |
Agents Affiliated with this Home
-
Bill Abplanalp

Seller's Agent in 2023
Bill Abplanalp
Weichert, Realtors - All Pro
(847) 826-1317
1 in this area
26 Total Sales
-
T
Buyer's Agent in 2023
Theodoros Apostolopoulos
Redfin Corporation
(847) 769-8769
1 in this area
14 Total Sales
Map
Source: Midwest Real Estate Data (MRED)
MLS Number: 11855503
APN: 03-05-303-023-1103
- 740 Weidner Rd Unit 206
- 820 Weidner Rd Unit 409
- 800 Weidner Rd Unit 307
- 860 Weidner Rd Unit 403
- 738 Hapsfield Ln Unit 7A2
- 545 Chatham Cir
- 686 Hapsfield Ln Unit 4C1
- 671 Hapsfield Ln Unit 105
- 1087 Miller Ln Unit 205
- 725 Grove Dr Unit 209
- 705 Grove Dr Unit 101
- 3246 N Heritage Ln
- 389 Weidner Rd
- 974 Thornton Ln Unit 107
- 899 Bernard Dr
- 3350 N Carriageway Dr Unit 208
- 3350 N Carriageway Dr Unit 217
- 3350 N Carriageway Dr Unit 114
- 931 Bernard Dr
- 815 Grove Dr Unit 1126
- 760 Weidner Rd Unit 206
- 760 Weidner Rd Unit 203
- 760 Weidner Rd Unit 306
- 760 Weidner Rd Unit 105
- 760 Weidner Rd Unit 304
- 760 Weidner Rd Unit 307
- 760 Weidner Rd Unit 102
- 760 Weidner Rd Unit 101
- 760 Weidner Rd Unit 760305
- 760 Weidner Rd Unit 760102
- 760 Weidner Rd Unit 760107
- 760 Weidner Rd Unit 760207
- 760 Weidner Rd Unit 760300
- 760 Weidner Rd Unit 760304
- 760 Weidner Rd Unit 760306
- 760 Weidner Rd Unit 760101
- 760 Weidner Rd Unit 760104
- 760 Weidner Rd Unit 760200
- 760 Weidner Rd Unit 760103
- 760 Weidner Rd Unit 760105
