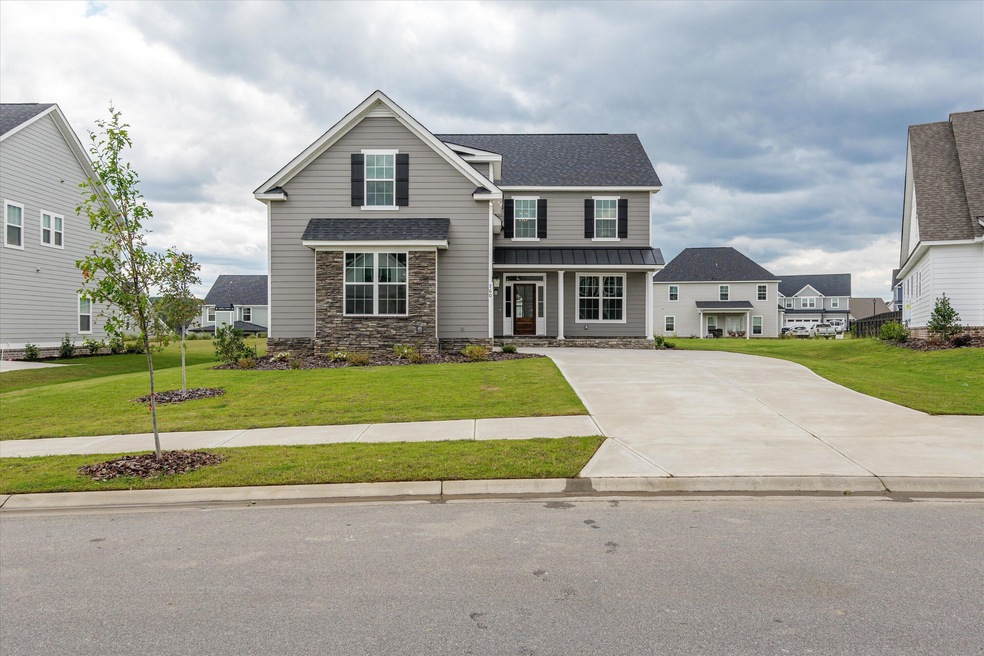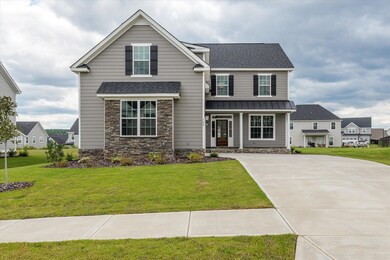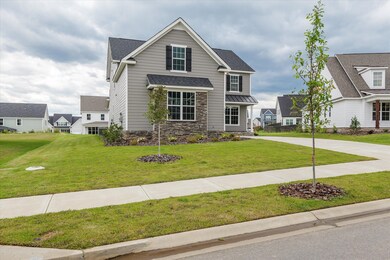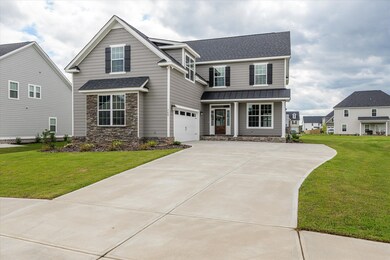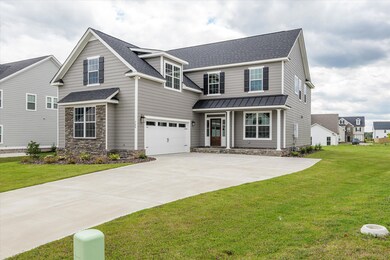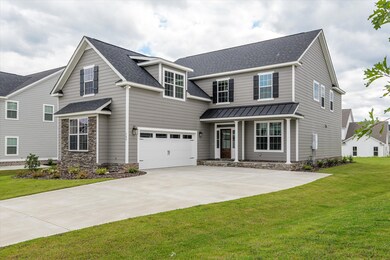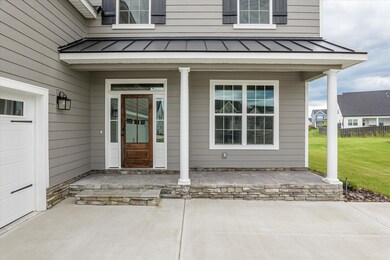
Highlights
- New Construction
- Newly Painted Property
- Main Floor Bedroom
- River Ridge Elementary School Rated A
- Wood Flooring
- Bonus Room
About This Home
As of February 2025This is the Beautiful 2 story Austin plan courtyard entry garage home on flat lot. Gorgeous, large 2 story foyer with open staircase. Lots of room to entertain guest in this open concept plan that includes the Family room, keeping room and Gourmet kitchen features granite counter tops, gas range, quality custom cabinetry, kitchen island, eat-in breakfast room . Separate dining room and bedroom/bathroom downstairs. Hardwood floors throughout downstairs, carpet and ceramic tile upstairs, hardwood staircase. Large owner's suite with 2 walk in closets, double vanities, garden tub and tiled shower upstairs along with 2 bedrooms and a big flex room. Laundry upstairs. Large covered back porch. Tankless water heater. Conveniently located to shopping, I-20, Fort Gordon and 20 minutes from downtown Augusta. This plan is perfect for a growing family! Amazing Amenities designed for an active lifestyle in Highland Lakes! Seller is offering 7,500 incentive.
Last Agent to Sell the Property
Southeastern Residential, LLC License #351853 Listed on: 02/02/2024

Home Details
Home Type
- Single Family
Est. Annual Taxes
- $2,717
Year Built
- Built in 2024 | New Construction
Lot Details
- 0.28 Acre Lot
- Lot Dimensions are 65x155x104x146
- Landscaped
- Front and Back Yard Sprinklers
HOA Fees
- $54 Monthly HOA Fees
Parking
- 2 Car Attached Garage
Home Design
- Newly Painted Property
- Slab Foundation
- Composition Roof
- HardiePlank Type
Interior Spaces
- 2,800 Sq Ft Home
- 2-Story Property
- Ceiling Fan
- Gas Log Fireplace
- Insulated Windows
- Insulated Doors
- Mud Room
- Entrance Foyer
- Family Room with Fireplace
- Living Room
- Breakfast Room
- Dining Room
- Bonus Room
- Pull Down Stairs to Attic
- Fire and Smoke Detector
Kitchen
- Eat-In Kitchen
- Gas Range
- Built-In Microwave
- Dishwasher
- Kitchen Island
- Disposal
Flooring
- Wood
- Carpet
- Ceramic Tile
Bedrooms and Bathrooms
- 5 Bedrooms
- Main Floor Bedroom
- Primary Bedroom Upstairs
- Walk-In Closet
- 3 Full Bathrooms
- Garden Bath
Laundry
- Laundry Room
- Washer and Gas Dryer Hookup
Outdoor Features
- Covered patio or porch
Schools
- Parkway Elementary School
- Greenbrier Middle School
- Greenbrier High School
Utilities
- Multiple cooling system units
- Central Air
- Heating System Uses Natural Gas
- Heat Pump System
- Tankless Water Heater
- Cable TV Available
Listing and Financial Details
- Tax Lot 267
- Assessor Parcel Number 0602072
Community Details
Overview
- Built by All Weathers Construction
- Highland Lakes Subdivision
Recreation
- Community Pool
Ownership History
Purchase Details
Home Financials for this Owner
Home Financials are based on the most recent Mortgage that was taken out on this home.Similar Homes in Evans, GA
Home Values in the Area
Average Home Value in this Area
Purchase History
| Date | Type | Sale Price | Title Company |
|---|---|---|---|
| Warranty Deed | $509,900 | -- |
Mortgage History
| Date | Status | Loan Amount | Loan Type |
|---|---|---|---|
| Open | $500,663 | FHA |
Property History
| Date | Event | Price | Change | Sq Ft Price |
|---|---|---|---|---|
| 02/28/2025 02/28/25 | Sold | $509,900 | 0.0% | $182 / Sq Ft |
| 01/24/2025 01/24/25 | Pending | -- | -- | -- |
| 02/02/2024 02/02/24 | For Sale | $509,900 | -- | $182 / Sq Ft |
Tax History Compared to Growth
Tax History
| Year | Tax Paid | Tax Assessment Tax Assessment Total Assessment is a certain percentage of the fair market value that is determined by local assessors to be the total taxable value of land and additions on the property. | Land | Improvement |
|---|---|---|---|---|
| 2024 | $2,717 | $106,418 | $34,804 | $71,614 |
Agents Affiliated with this Home
-
Reed Bentley

Seller's Agent in 2025
Reed Bentley
Southeastern Residential, LLC
(706) 993-5569
237 Total Sales
-
Candace Riddle

Seller Co-Listing Agent in 2025
Candace Riddle
Southeastern Residential, LLC
(706) 836-8528
321 Total Sales
-
Heather Story

Buyer's Agent in 2025
Heather Story
RE/MAX
(803) 645-9732
296 Total Sales
Map
Source: REALTORS® of Greater Augusta
MLS Number: 524957
APN: 060-2072
- 2997 Rosewood Dr
- 2994 Rosewood Dr
- 814 Audubon Way
- 877 Lillian Park Dr Unit 35
- 635 River Oaks Ln
- 4614 Stoneridge Ct
- 698 Wellington Dr
- 4552 Bettys Branch Way
- 800 Sparkleberry Rd
- 802 Sparkleberry Rd
- 646 Wellington Dr
- 4482 Persimmon St
- 835 Woodberry Dr
- 4587 Bedford Dr
- 854 Sparkleberry Rd
- 671 Wellington Dr
- 14 Plantation Hills Dr
- 656 Deerwood Way
- 662 Wellington Dr
- 4478 Cape Cod Dr
