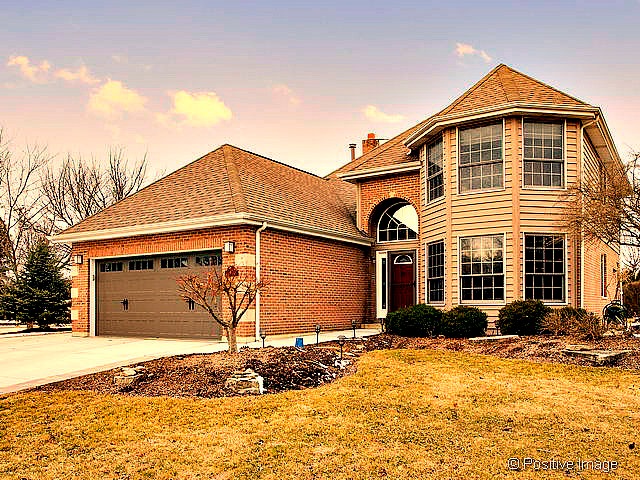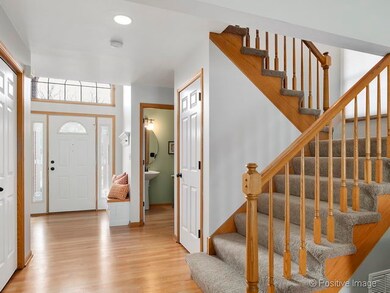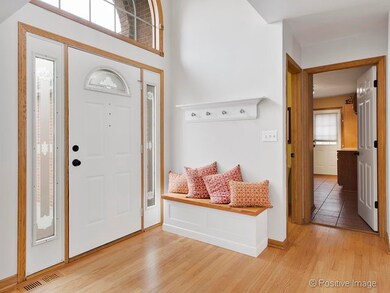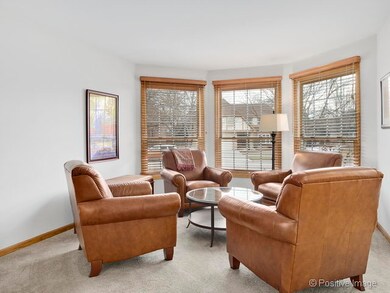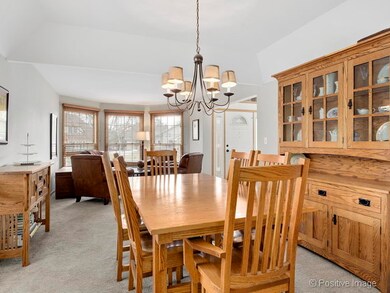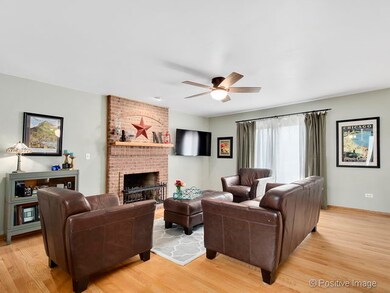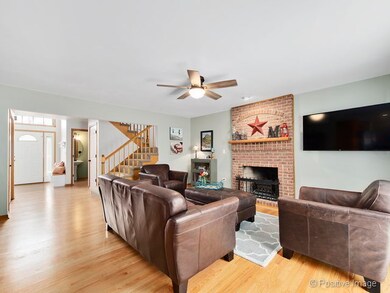
760 Woodcrest Ln Lemont, IL 60439
Northeast Lemont NeighborhoodHighlights
- Second Kitchen
- Recreation Room
- Wood Flooring
- River Valley School Rated A-
- Traditional Architecture
- Walk-In Pantry
About This Home
As of July 2021Pottery Barn Perfection. Perfectly situated in prime Woodcrest Estates, this brick and cedar custom home exceeds all expectations. Gorgeous gleaming hardwood floors- grand sized rooms,wide open floorplan perfect for entertaining. Sunny eastern exposure provides natural light throughout. Generous formal living & dining rooms. Family room w brick fireplace overlooks the park like 114 X 132 yard. Oversized updated kitchen w Corian & Stainless steel appliances, complete with custom built in breakfast nook. Oversized bedrooms w custom closet organizers. Remodeled baths w granite & custom tile. Master suite w/charming turret. Spa like bath complete w separate vanities & dreamy walk in custom closet. Full finished basement w wet bar/2nd kitchen & huge rec room. Ample storage space. Beautiful back yard w new patio enhanced by mature perennials & trees. Custom garden boxes ready for summer's harvest. Too many newers to list. Phenomenal location in a family friendly neighborhood. Welcome home!
Last Agent to Sell the Property
@properties Christie's International Real Estate License #475143618 Listed on: 02/28/2016

Home Details
Home Type
- Single Family
Est. Annual Taxes
- $9,910
Year Built
- 1999
Parking
- Attached Garage
- Parking Available
- Driveway
- Off-Street Parking
- Parking Included in Price
- Garage Is Owned
Home Design
- Traditional Architecture
- Brick Exterior Construction
- Cedar
Interior Spaces
- Wet Bar
- Entrance Foyer
- Breakfast Room
- Recreation Room
- Storage Room
- Wood Flooring
- Finished Basement
- Basement Fills Entire Space Under The House
Kitchen
- Second Kitchen
- Breakfast Bar
- Walk-In Pantry
- Oven or Range
- Microwave
- Dishwasher
- Stainless Steel Appliances
- Disposal
Bedrooms and Bathrooms
- Primary Bathroom is a Full Bathroom
- In-Law or Guest Suite
- Dual Sinks
- Soaking Tub
- Separate Shower
Laundry
- Laundry on main level
- Dryer
- Washer
Utilities
- Forced Air Heating and Cooling System
- Heating System Uses Gas
Additional Features
- Brick Porch or Patio
- East or West Exposure
Listing and Financial Details
- Homeowner Tax Exemptions
Ownership History
Purchase Details
Home Financials for this Owner
Home Financials are based on the most recent Mortgage that was taken out on this home.Purchase Details
Home Financials for this Owner
Home Financials are based on the most recent Mortgage that was taken out on this home.Purchase Details
Home Financials for this Owner
Home Financials are based on the most recent Mortgage that was taken out on this home.Purchase Details
Home Financials for this Owner
Home Financials are based on the most recent Mortgage that was taken out on this home.Purchase Details
Similar Homes in Lemont, IL
Home Values in the Area
Average Home Value in this Area
Purchase History
| Date | Type | Sale Price | Title Company |
|---|---|---|---|
| Warranty Deed | $450,000 | Antic | |
| Warranty Deed | $385,500 | Chicago Title | |
| Warranty Deed | $378,500 | None Available | |
| Warranty Deed | $286,000 | -- | |
| Trustee Deed | $59,000 | -- |
Mortgage History
| Date | Status | Loan Amount | Loan Type |
|---|---|---|---|
| Open | $360,000 | New Conventional | |
| Previous Owner | $252,000 | New Conventional | |
| Previous Owner | $260,000 | New Conventional | |
| Previous Owner | $250,500 | New Conventional | |
| Previous Owner | $340,650 | New Conventional | |
| Previous Owner | $316,100 | New Conventional | |
| Previous Owner | $25,000 | Credit Line Revolving | |
| Previous Owner | $298,600 | Unknown | |
| Previous Owner | $288,000 | Unknown | |
| Previous Owner | $275,500 | Unknown | |
| Previous Owner | $70,000 | Credit Line Revolving | |
| Previous Owner | $248,000 | Unknown | |
| Previous Owner | $248,300 | Unknown | |
| Previous Owner | $29,100 | Credit Line Revolving | |
| Previous Owner | $228,400 | Unknown | |
| Previous Owner | $19,500 | Stand Alone Second | |
| Previous Owner | $228,800 | Unknown | |
| Previous Owner | $19,600 | Stand Alone Second | |
| Previous Owner | $235,000 | No Value Available |
Property History
| Date | Event | Price | Change | Sq Ft Price |
|---|---|---|---|---|
| 07/08/2021 07/08/21 | Sold | $450,000 | -6.3% | $184 / Sq Ft |
| 06/01/2021 06/01/21 | Pending | -- | -- | -- |
| 05/19/2021 05/19/21 | Price Changed | $480,000 | -2.0% | $196 / Sq Ft |
| 05/13/2021 05/13/21 | For Sale | $490,000 | +27.3% | $200 / Sq Ft |
| 06/11/2018 06/11/18 | Sold | $385,000 | -3.8% | $157 / Sq Ft |
| 05/06/2018 05/06/18 | Pending | -- | -- | -- |
| 04/11/2018 04/11/18 | For Sale | $400,000 | +5.8% | $163 / Sq Ft |
| 04/29/2016 04/29/16 | Sold | $378,000 | -3.1% | $154 / Sq Ft |
| 03/21/2016 03/21/16 | Pending | -- | -- | -- |
| 03/14/2016 03/14/16 | Price Changed | $390,000 | -1.3% | $159 / Sq Ft |
| 02/28/2016 02/28/16 | For Sale | $395,000 | -- | $161 / Sq Ft |
Tax History Compared to Growth
Tax History
| Year | Tax Paid | Tax Assessment Tax Assessment Total Assessment is a certain percentage of the fair market value that is determined by local assessors to be the total taxable value of land and additions on the property. | Land | Improvement |
|---|---|---|---|---|
| 2024 | $9,910 | $51,000 | $7,056 | $43,944 |
| 2023 | $8,704 | $51,000 | $7,056 | $43,944 |
| 2022 | $8,704 | $39,270 | $6,242 | $33,028 |
| 2021 | $9,242 | $39,269 | $6,241 | $33,028 |
| 2020 | $9,339 | $39,269 | $6,241 | $33,028 |
| 2019 | $9,678 | $41,844 | $6,241 | $35,603 |
| 2018 | $9,519 | $41,844 | $6,241 | $35,603 |
| 2017 | $9,377 | $41,844 | $6,241 | $35,603 |
| 2016 | $7,655 | $34,921 | $5,156 | $29,765 |
| 2015 | $7,740 | $34,921 | $5,156 | $29,765 |
| 2014 | $7,827 | $34,921 | $5,156 | $29,765 |
| 2013 | $8,356 | $39,389 | $5,156 | $34,233 |
Agents Affiliated with this Home
-
Judith Archer

Seller's Agent in 2021
Judith Archer
RE/MAX
(815) 791-9028
1 in this area
57 Total Sales
-
Mychal Toscas

Buyer's Agent in 2021
Mychal Toscas
Century 21 Circle
(708) 431-3111
1 in this area
53 Total Sales
-
Wendy Pawlak

Seller's Agent in 2018
Wendy Pawlak
Keller Williams Experience
(630) 514-6615
1 in this area
288 Total Sales
-
Patty Wardlow

Seller's Agent in 2016
Patty Wardlow
@ Properties
(630) 291-9147
564 Total Sales
Map
Source: Midwest Real Estate Data (MRED)
MLS Number: MRD09151742
APN: 22-28-215-001-0000
- 871 Woodcrest Ln
- 12220 Sumner St
- 14517 Albany Ave
- 1297 Mccarthy Rd
- 12203 Walker Rd
- 1196 Covington Dr
- 14318 Mccarthy Rd
- 1369 Notre Dame Dr
- 1373 Notre Dame Dr
- 441 Wheeler Dr
- 390 Kromray Rd
- 1464 Baileys Crossing Dr
- 611 Houston St
- 727 Mccarthy St
- 701 Mccarthy St
- 11174 Tuscany Ln
- 414 Hillview Ct
- 614 Mccarthy Rd
- 614 Czacki St
- 700 Czacki St
