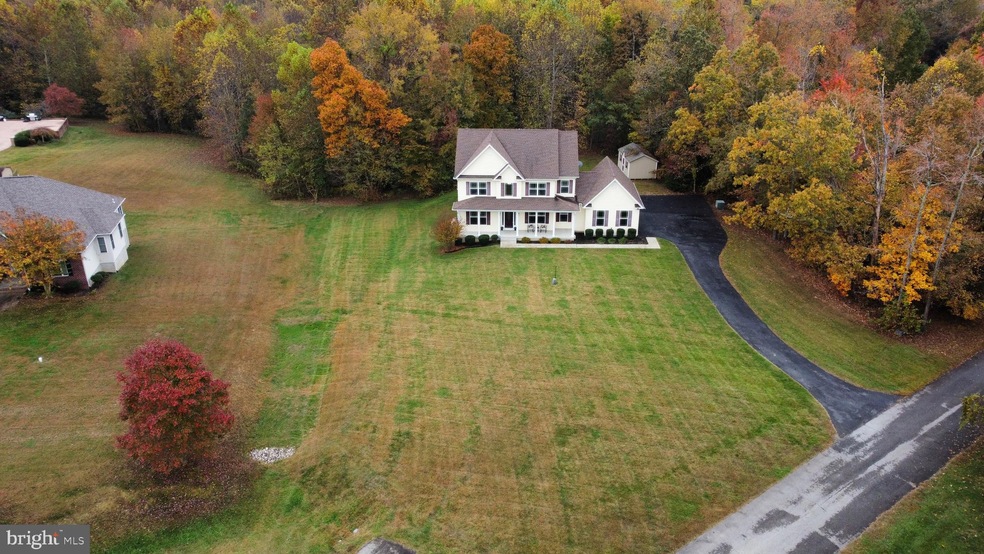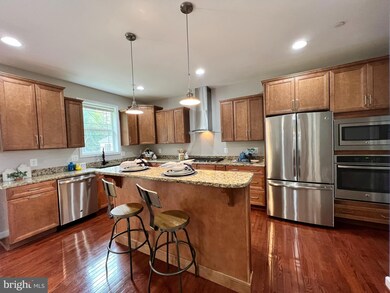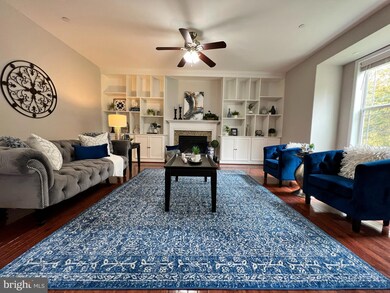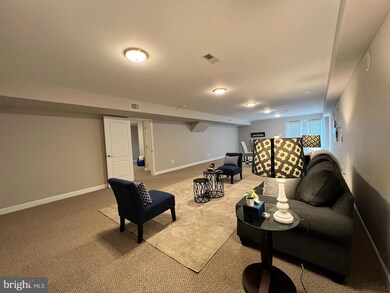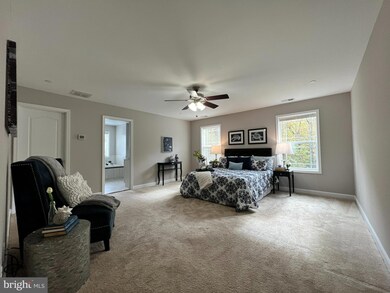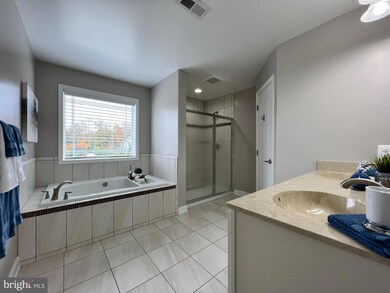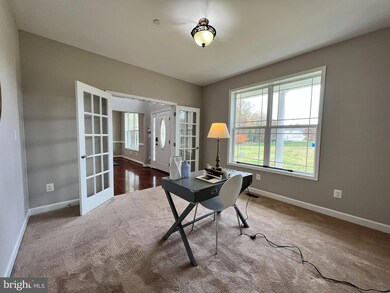
7600 Coatbridge Place Hughesville, MD 20637
Highlights
- Gourmet Country Kitchen
- 3.62 Acre Lot
- Colonial Architecture
- La Plata High School Rated A-
- Open Floorplan
- Deck
About This Home
As of November 2022This gorgeous 4000 sq. ft 4 bedroom, 3.5 bath Colonial sitting on nearly 4 acres of land, is ready for you to move right in. Entire home has been professionally painted, a new deck was just installed. With this Georgetown model, Litz Home built house you get SO MANY extras, like a two story foyer, high ceilings throughout, wood floors on main level, Extra large family room with built in shelves & a gas fireplace. Family room that is open to the kitchen . In the kitchen you will enjoy a large island, stainless steal appliances, and beautiful granite, between kitchen and family rooms is plenty of space for your breakfast table. Main level also contains spacious office and formal dining room, laundry/mud room is accessible through the 2 car garage that also has plenty of space for storage. The walk out level basement has plenty of light, and a giant rec room, a full bathroom, and large unfinished area that would also provide SO MUCH storage. Upper level has primary bedroom with private bath, double sink, separate shower, and soaking tub, large walk in closet. 3 more over sized bedrooms and a hall bath. Even MORE extras include, tankless hot water, Solar panels on roof that have been paid for entirely, underground sprinkler system for massive front yard, extra wide driveway, and a storage shed. Home is on a quiet cul-de-sac with most of the acreage covered with privacy providing mature trees.
Home Details
Home Type
- Single Family
Est. Annual Taxes
- $6,523
Year Built
- Built in 2014
Lot Details
- 3.62 Acre Lot
- Cul-De-Sac
- Rural Setting
- Southwest Facing Home
- Landscaped
- Extensive Hardscape
- No Through Street
- Private Lot
- Premium Lot
- Sprinkler System
- Partially Wooded Lot
- Backs to Trees or Woods
- Back and Front Yard
- Property is in excellent condition
- Property is zoned AC
Parking
- 2 Car Direct Access Garage
- Oversized Parking
- Parking Storage or Cabinetry
- Driveway
Home Design
- Colonial Architecture
- Traditional Architecture
- Architectural Shingle Roof
- Asphalt Roof
- Vinyl Siding
- Concrete Perimeter Foundation
Interior Spaces
- Property has 3 Levels
- Open Floorplan
- Chair Railings
- Crown Molding
- Two Story Ceilings
- Fireplace Mantel
- Gas Fireplace
- Double Pane Windows
- Vinyl Clad Windows
- Window Screens
- Insulated Doors
- Six Panel Doors
- Mud Room
- Family Room Off Kitchen
- Dining Room
- Den
- Game Room
- Garden Views
Kitchen
- Gourmet Country Kitchen
- Breakfast Area or Nook
- Butlers Pantry
- <<builtInOvenToken>>
- Cooktop<<rangeHoodToken>>
- <<builtInMicrowave>>
- Ice Maker
- Dishwasher
- Stainless Steel Appliances
- Kitchen Island
- Upgraded Countertops
- Disposal
- Instant Hot Water
Flooring
- Wood
- Carpet
Bedrooms and Bathrooms
- 4 Bedrooms
- En-Suite Primary Bedroom
- En-Suite Bathroom
Laundry
- Laundry on main level
- Electric Dryer
- Front Loading Washer
Improved Basement
- Heated Basement
- Walk-Out Basement
- Basement Fills Entire Space Under The House
- Connecting Stairway
- Interior and Exterior Basement Entry
- Shelving
- Basement Windows
Home Security
- Fire and Smoke Detector
- Fire Sprinkler System
Eco-Friendly Details
- Solar owned by seller
Outdoor Features
- Deck
- Shed
- Porch
Schools
- T. C. Martin Elementary School
- Milton M. Somers Middle School
- La Plata High School
Utilities
- Forced Air Heating and Cooling System
- Heat Pump System
- Vented Exhaust Fan
- Propane
- Well
- Tankless Water Heater
- Bottled Gas Water Heater
- Septic Tank
Community Details
- No Home Owners Association
- Built by LITZ CUSTOM HOMES
- Willow Creek Subdivision, Georgetown Floorplan
Listing and Financial Details
- Tax Lot 11
- Assessor Parcel Number 0908068682
Ownership History
Purchase Details
Home Financials for this Owner
Home Financials are based on the most recent Mortgage that was taken out on this home.Purchase Details
Purchase Details
Home Financials for this Owner
Home Financials are based on the most recent Mortgage that was taken out on this home.Purchase Details
Home Financials for this Owner
Home Financials are based on the most recent Mortgage that was taken out on this home.Similar Homes in Hughesville, MD
Home Values in the Area
Average Home Value in this Area
Purchase History
| Date | Type | Sale Price | Title Company |
|---|---|---|---|
| Deed | $649,900 | -- | |
| Deed | $647,500 | Brennan Title | |
| Deed | $441,158 | Champion Title & Settlements | |
| Deed | $100,000 | None Available |
Mortgage History
| Date | Status | Loan Amount | Loan Type |
|---|---|---|---|
| Open | $552,415 | VA | |
| Previous Owner | $546,000 | VA | |
| Previous Owner | $533,723 | VA | |
| Previous Owner | $526,830 | VA | |
| Previous Owner | $483,729 | VA | |
| Previous Owner | $482,598 | VA | |
| Previous Owner | $466,923 | VA | |
| Previous Owner | $450,642 | VA |
Property History
| Date | Event | Price | Change | Sq Ft Price |
|---|---|---|---|---|
| 11/21/2022 11/21/22 | Sold | $649,000 | -0.1% | $162 / Sq Ft |
| 10/31/2022 10/31/22 | Pending | -- | -- | -- |
| 10/27/2022 10/27/22 | For Sale | $649,900 | +47.3% | $162 / Sq Ft |
| 10/23/2014 10/23/14 | Sold | $441,158 | +341.2% | -- |
| 04/25/2014 04/25/14 | Sold | $100,000 | -73.7% | -- |
| 03/25/2014 03/25/14 | Pending | -- | -- | -- |
| 03/25/2014 03/25/14 | Pending | -- | -- | -- |
| 04/16/2013 04/16/13 | For Sale | $379,900 | +203.9% | -- |
| 07/31/2012 07/31/12 | For Sale | $125,000 | -- | -- |
Tax History Compared to Growth
Tax History
| Year | Tax Paid | Tax Assessment Tax Assessment Total Assessment is a certain percentage of the fair market value that is determined by local assessors to be the total taxable value of land and additions on the property. | Land | Improvement |
|---|---|---|---|---|
| 2024 | $8,644 | $518,000 | $0 | $0 |
| 2023 | $6,885 | $481,800 | $153,100 | $328,700 |
| 2022 | $8,144 | $481,800 | $153,100 | $328,700 |
| 2021 | $19,791 | $481,800 | $153,100 | $328,700 |
| 2020 | $8,115 | $482,500 | $153,100 | $329,400 |
| 2019 | $15,639 | $468,733 | $0 | $0 |
| 2018 | $5,992 | $454,967 | $0 | $0 |
| 2017 | $7,378 | $441,200 | $0 | $0 |
| 2016 | -- | $433,300 | $0 | $0 |
| 2015 | $252 | $425,400 | $0 | $0 |
| 2014 | $252 | $16,900 | $0 | $0 |
Agents Affiliated with this Home
-
Debbie Ingram
D
Seller's Agent in 2022
Debbie Ingram
Serhant
(703) 380-8966
1 in this area
30 Total Sales
-
April White

Buyer's Agent in 2022
April White
Remax 100
(202) 352-8696
1 in this area
52 Total Sales
-
Julie Cronan

Seller's Agent in 2014
Julie Cronan
Remax 100
(301) 653-2779
2 in this area
14 Total Sales
-
Patricia Nicely

Seller's Agent in 2014
Patricia Nicely
JPAR Real Estate Professionals
(301) 643-2604
53 in this area
161 Total Sales
-
Mary Chambers

Seller Co-Listing Agent in 2014
Mary Chambers
JPAR Real Estate Professionals
(301) 659-2440
14 in this area
232 Total Sales
-
Michele Rockhill

Buyer's Agent in 2014
Michele Rockhill
Long & Foster
(410) 610-7382
46 Total Sales
Map
Source: Bright MLS
MLS Number: MDCH2017782
APN: 08-068682
- 7342 St Joseph Place
- 12815 Breyer Place
- 12210 Stoneleigh Place
- 7928 William Smallwood Ct
- 8070 Wheatley Rd
- 8014 Floyds Quarter Ct
- 8175 Wheatley Rd
- 7438 Wildseed Place
- 8070 Amberleigh Place
- 8305 Olivers Shop Rd
- 6555 Peartree Hill Place
- 8601 Paps Pkwy
- 11610 Rome Place
- LOT 2 Trinity Church Rd
- 12125 Bunkys Place
- 8692 Kentucky Ave
- 6965 Hawkins Gate Rd
- 0 Keech Rd Unit MDCH2037772
- 8700 Cooksey Rd
- 13550 Bill Lyon Place
