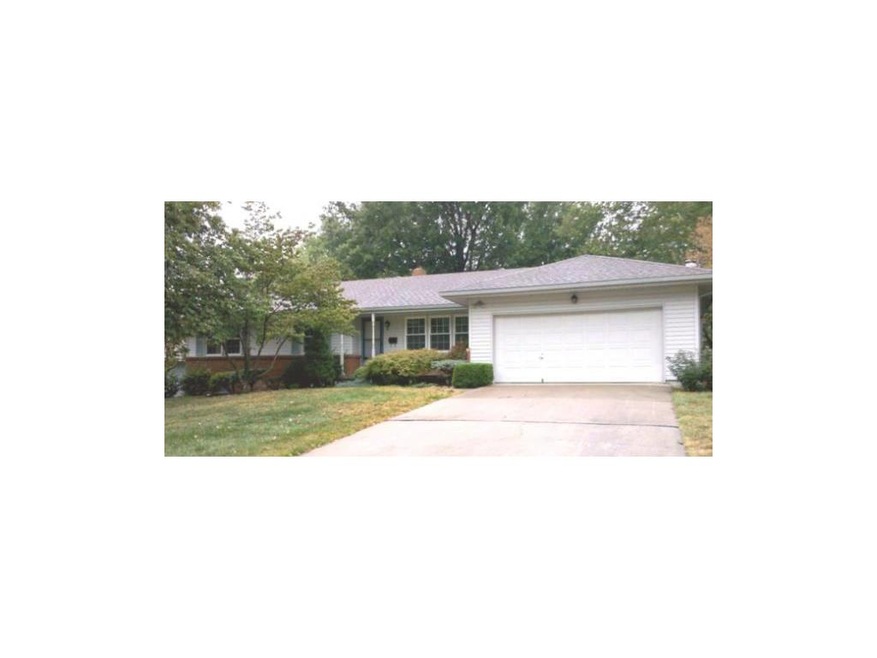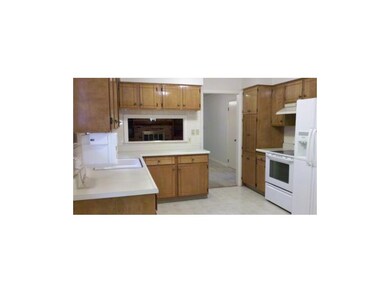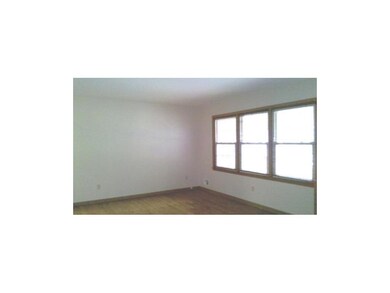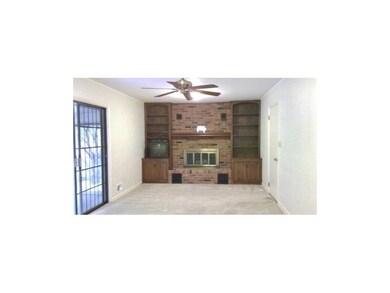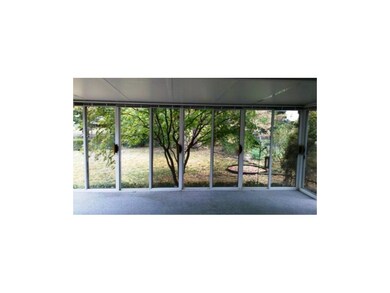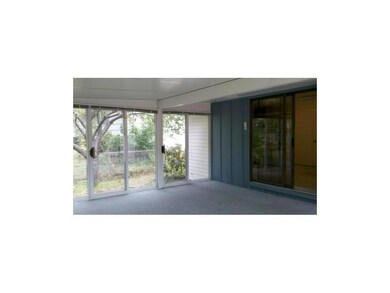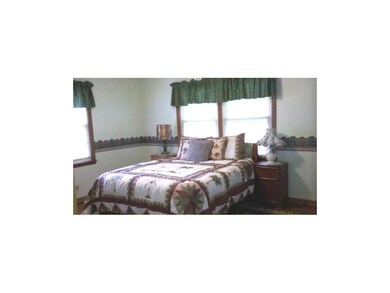
7600 Crescent Dr Raytown, MO 64138
Highlights
- Deck
- Ranch Style House
- Sun or Florida Room
- Vaulted Ceiling
- Wood Flooring
- Granite Countertops
About This Home
As of March 2025Sharp Ranch enhanced by a large enclosed porch/sun rm & tiered deck is on nice treed lot. Includes newer thermal tilt vinyl windows, vinyl siding, huge liv & fam rms, country kit, wood/tile/hardwood floors, 2 pantries, newer timbrln roof & gutter guards.
Last Agent to Sell the Property
Martin Ricono
ReeceNichols - Lees Summit License #1999125926 Listed on: 08/14/2012

Last Buyer's Agent
Cliff Perkins
Platinum Realty LLC License #SP00225522
Home Details
Home Type
- Single Family
Est. Annual Taxes
- $2,044
Year Built
- Built in 1960
Lot Details
- 0.3 Acre Lot
- Lot Dimensions are 97x137
- Many Trees
Parking
- 2 Car Garage
- Front Facing Garage
Home Design
- Ranch Style House
- Traditional Architecture
- Composition Roof
- Vinyl Siding
Interior Spaces
- 1,721 Sq Ft Home
- Wet Bar: Ceramic Tiles, Shower Only, Carpet, Ceiling Fan(s), Shades/Blinds, Hardwood, Walk-In Closet(s), Built-in Features, Fireplace, Pantry, Vinyl
- Built-In Features: Ceramic Tiles, Shower Only, Carpet, Ceiling Fan(s), Shades/Blinds, Hardwood, Walk-In Closet(s), Built-in Features, Fireplace, Pantry, Vinyl
- Vaulted Ceiling
- Ceiling Fan: Ceramic Tiles, Shower Only, Carpet, Ceiling Fan(s), Shades/Blinds, Hardwood, Walk-In Closet(s), Built-in Features, Fireplace, Pantry, Vinyl
- Skylights
- Gas Fireplace
- Thermal Windows
- Shades
- Plantation Shutters
- Drapes & Rods
- Family Room with Fireplace
- Sun or Florida Room
- Basement
- Garage Access
- Laundry on main level
Kitchen
- Eat-In Country Kitchen
- Electric Oven or Range
- Recirculated Exhaust Fan
- Dishwasher
- Granite Countertops
- Laminate Countertops
- Disposal
Flooring
- Wood
- Wall to Wall Carpet
- Linoleum
- Laminate
- Stone
- Ceramic Tile
- Luxury Vinyl Plank Tile
- Luxury Vinyl Tile
Bedrooms and Bathrooms
- 3 Bedrooms
- Cedar Closet: Ceramic Tiles, Shower Only, Carpet, Ceiling Fan(s), Shades/Blinds, Hardwood, Walk-In Closet(s), Built-in Features, Fireplace, Pantry, Vinyl
- Walk-In Closet: Ceramic Tiles, Shower Only, Carpet, Ceiling Fan(s), Shades/Blinds, Hardwood, Walk-In Closet(s), Built-in Features, Fireplace, Pantry, Vinyl
- 2 Full Bathrooms
- Double Vanity
- Ceramic Tiles
Outdoor Features
- Deck
- Enclosed Patio or Porch
Schools
- Southwood Elementary School
- Raytown South High School
Utilities
- Forced Air Heating and Cooling System
Community Details
- Southwood Heights Subdivision
Listing and Financial Details
- Assessor Parcel Number 45-810-06-17-00-0-00-000
Ownership History
Purchase Details
Home Financials for this Owner
Home Financials are based on the most recent Mortgage that was taken out on this home.Purchase Details
Purchase Details
Home Financials for this Owner
Home Financials are based on the most recent Mortgage that was taken out on this home.Purchase Details
Home Financials for this Owner
Home Financials are based on the most recent Mortgage that was taken out on this home.Purchase Details
Similar Homes in Raytown, MO
Home Values in the Area
Average Home Value in this Area
Purchase History
| Date | Type | Sale Price | Title Company |
|---|---|---|---|
| Deed | -- | First American Title | |
| Interfamily Deed Transfer | -- | None Available | |
| Warranty Deed | -- | First American Title Company | |
| Warranty Deed | -- | Kansas Title Inc | |
| Quit Claim Deed | -- | None Available |
Mortgage History
| Date | Status | Loan Amount | Loan Type |
|---|---|---|---|
| Previous Owner | $129,125 | VA | |
| Previous Owner | $92,500 | VA |
Property History
| Date | Event | Price | Change | Sq Ft Price |
|---|---|---|---|---|
| 03/03/2025 03/03/25 | Sold | -- | -- | -- |
| 01/26/2025 01/26/25 | Pending | -- | -- | -- |
| 12/28/2024 12/28/24 | Price Changed | $230,000 | -2.1% | $160 / Sq Ft |
| 10/24/2024 10/24/24 | Price Changed | $235,000 | -2.1% | $164 / Sq Ft |
| 09/11/2024 09/11/24 | For Sale | $240,000 | +142.4% | $167 / Sq Ft |
| 12/14/2012 12/14/12 | Sold | -- | -- | -- |
| 11/26/2012 11/26/12 | Pending | -- | -- | -- |
| 08/14/2012 08/14/12 | For Sale | $99,000 | -- | $58 / Sq Ft |
Tax History Compared to Growth
Tax History
| Year | Tax Paid | Tax Assessment Tax Assessment Total Assessment is a certain percentage of the fair market value that is determined by local assessors to be the total taxable value of land and additions on the property. | Land | Improvement |
|---|---|---|---|---|
| 2024 | $3,145 | $34,861 | $3,720 | $31,141 |
| 2023 | $3,124 | $34,861 | $3,538 | $31,323 |
| 2022 | $2,306 | $24,510 | $3,553 | $20,957 |
| 2021 | $2,314 | $24,510 | $3,553 | $20,957 |
| 2020 | $2,332 | $24,467 | $3,553 | $20,914 |
| 2019 | $2,319 | $24,467 | $3,553 | $20,914 |
| 2018 | $2,151 | $23,506 | $5,271 | $18,235 |
| 2017 | $2,085 | $23,506 | $5,271 | $18,235 |
| 2016 | $2,085 | $22,917 | $3,523 | $19,394 |
| 2014 | $2,047 | $22,249 | $3,420 | $18,829 |
Agents Affiliated with this Home
-
Joey Zarrillo

Seller's Agent in 2025
Joey Zarrillo
RE/MAX Heritage
(816) 447-0058
2 in this area
150 Total Sales
-
Sidney McCray
S
Buyer's Agent in 2025
Sidney McCray
ReeceNichols - Overland Park
(913) 339-6800
2 in this area
11 Total Sales
-
M
Seller's Agent in 2012
Martin Ricono
ReeceNichols - Lees Summit
-
C
Buyer's Agent in 2012
Cliff Perkins
Platinum Realty LLC
Map
Source: Heartland MLS
MLS Number: 1793818
APN: 45-810-06-17-00-0-00-000
- 7504 Maple Ln
- 7616 Elm Ave
- 9901 E 76th Terrace
- 9011 E 75th St
- 9908 E 77th St
- 9012 E 75th St
- 7907 Elm Ave
- 7306 Elm Ave
- 9119 Richards Dr
- 7901 Tennessee Ave
- 7918 Overton Dr
- 8805 E 75th St
- 7913 Raytown Rd
- 10005 E 72nd St
- 9525 E Gregory Blvd
- 9308 E 81st St
- 7325 Hardy Ave
- 7404 Willow Ave
- 8138 Ditzler Ave
- 8716 E 74th St
