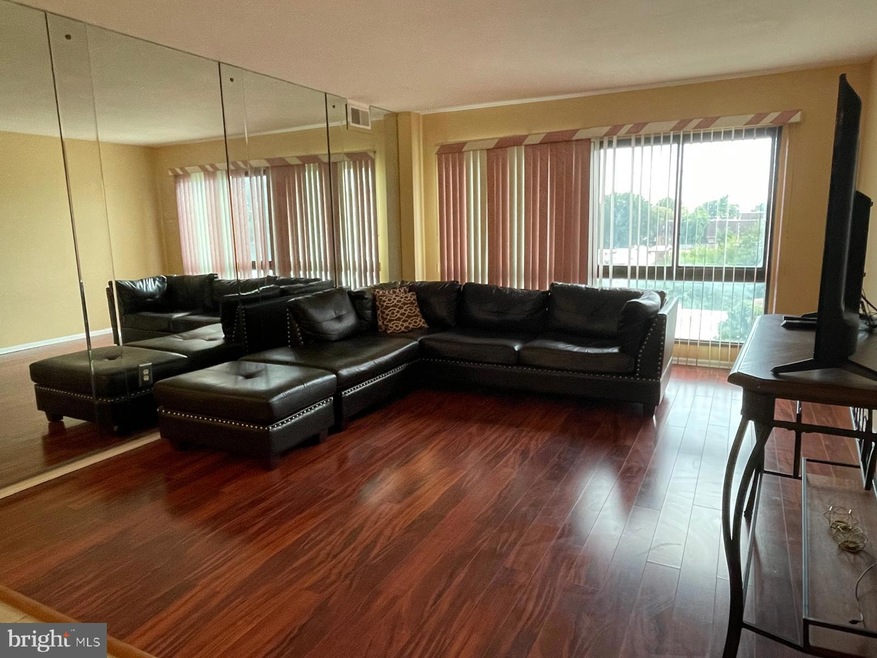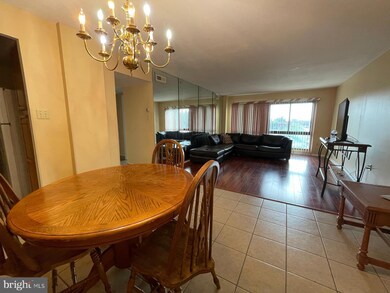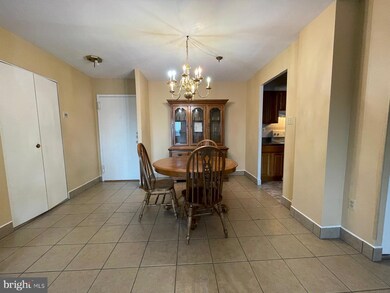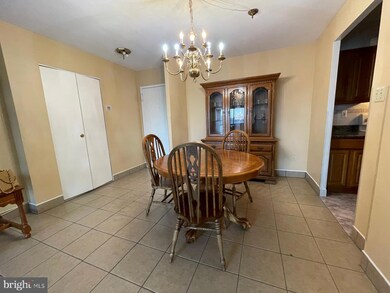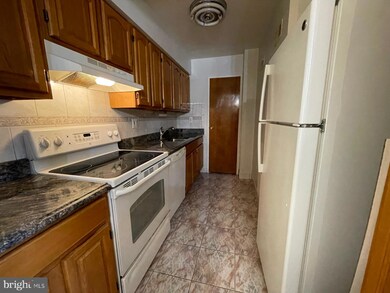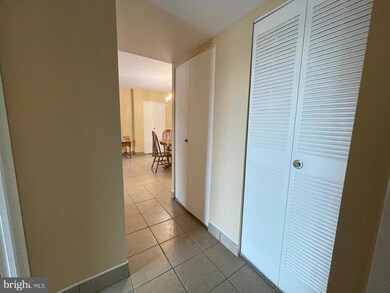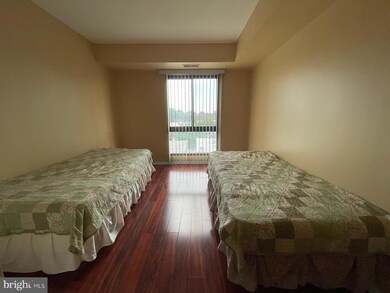
7600 E Roosevelt Blvd Unit 610 Philadelphia, PA 19149
Oxford Circle NeighborhoodHighlights
- Traditional Architecture
- Living Room
- En-Suite Primary Bedroom
- Community Pool
- Security Service
- Forced Air Heating and Cooling System
About This Home
As of August 2024Welcome to your dream condo, where modern living meets timeless elegance. This exceptional residence, located in a highly sought-after area, is designed with your comfort and style in mind. As you step inside, you'll be greeted by a spacious, light-filled living area, perfect for relaxing after a long day and hosting memorable gatherings with loved ones. The open-concept layout seamlessly connects to a beautifully designed kitchen featuring modern cabinetry, elegant countertops, and well maintained appliances, creating an ideal space for both casual meals and culinary adventures. Your primary suite is a tranquil haven, complete with a generous closet and a luxurious en-suite bathroom. The second bedrooms offers inviting spaces that can be tailored to your needs, whether for guests, a home office, or your personal hobbies. Every corner of this condo is thoughtfully designed to enhance your lifestyle. Imagine starting your mornings with a cup of coffee on your private balcony while taking in the panoramic views of the vibrant surroundings. Large windows throughout the condo allow natural light to flood in, creating a warm and welcoming atmosphere that you'll love coming home to. The building offers an array of premium amenities that cater to your every need. Spend sunny days lounging by the sparkling pool area, perfect for relaxation and leisure. With designated parking, you'll have peace of mind knowing your vehicle is secure. Plus, with easy access to public transportation, commuting and exploring the dynamic neighborhood becomes effortless. This condo isn't just a place to live; it's a lifestyle to be embraced. Experience the perfect balance of luxury and convenience, where every detail is meticulously crafted for your comfort. Make this extraordinary residence your new home, and enjoy all the exceptional features it has to offer.
Last Agent to Sell the Property
Keller Williams Real Estate-Blue Bell License #RS330729 Listed on: 07/11/2024

Property Details
Home Type
- Condominium
Est. Annual Taxes
- $919
Year Built
- Built in 1960
HOA Fees
- $576 Monthly HOA Fees
Parking
- 1 Assigned Parking Garage Space
- Basement Garage
Home Design
- Traditional Architecture
- Masonry
Interior Spaces
- 961 Sq Ft Home
- Property has 1 Level
- Living Room
Kitchen
- Electric Oven or Range
- Dishwasher
Bedrooms and Bathrooms
- 2 Main Level Bedrooms
- En-Suite Primary Bedroom
- 2 Full Bathrooms
Utilities
- Forced Air Heating and Cooling System
- Electric Water Heater
Listing and Financial Details
- Tax Lot 248
- Assessor Parcel Number 888560992
Community Details
Overview
- Association fees include pool(s), common area maintenance, alarm system, electricity, exterior building maintenance, management, sewer, snow removal, air conditioning, gas, water
- High-Rise Condominium
- Valmont Towers Community
- Rhawnhurst Subdivision
Recreation
- Community Pool
Pet Policy
- No Pets Allowed
Additional Features
- Laundry Facilities
- Security Service
Ownership History
Purchase Details
Home Financials for this Owner
Home Financials are based on the most recent Mortgage that was taken out on this home.Purchase Details
Purchase Details
Purchase Details
Similar Homes in Philadelphia, PA
Home Values in the Area
Average Home Value in this Area
Purchase History
| Date | Type | Sale Price | Title Company |
|---|---|---|---|
| Deed | $138,000 | None Listed On Document | |
| Deed | $67,000 | Assurance Abstract Corp | |
| Deed | $99,900 | None Available | |
| Deed | $53,000 | -- |
Property History
| Date | Event | Price | Change | Sq Ft Price |
|---|---|---|---|---|
| 06/21/2025 06/21/25 | Price Changed | $149,900 | -3.3% | $156 / Sq Ft |
| 05/28/2025 05/28/25 | Price Changed | $155,000 | -3.1% | $161 / Sq Ft |
| 05/02/2025 05/02/25 | Price Changed | $159,900 | -5.9% | $166 / Sq Ft |
| 04/18/2025 04/18/25 | For Sale | $169,900 | +23.1% | $177 / Sq Ft |
| 08/13/2024 08/13/24 | Sold | $138,000 | -11.0% | $144 / Sq Ft |
| 07/13/2024 07/13/24 | Pending | -- | -- | -- |
| 07/11/2024 07/11/24 | For Sale | $155,000 | -- | $161 / Sq Ft |
Tax History Compared to Growth
Tax History
| Year | Tax Paid | Tax Assessment Tax Assessment Total Assessment is a certain percentage of the fair market value that is determined by local assessors to be the total taxable value of land and additions on the property. | Land | Improvement |
|---|---|---|---|---|
| 2025 | $920 | $125,000 | $18,800 | $106,200 |
| 2024 | $920 | $125,000 | $18,800 | $106,200 |
| 2023 | $920 | $65,700 | $9,900 | $55,800 |
| 2022 | $169 | $20,700 | $9,900 | $10,800 |
| 2021 | $799 | $0 | $0 | $0 |
| 2020 | $799 | $0 | $0 | $0 |
| 2019 | $799 | $0 | $0 | $0 |
| 2018 | $719 | $0 | $0 | $0 |
| 2017 | $719 | $0 | $0 | $0 |
| 2016 | $941 | $0 | $0 | $0 |
| 2015 | $900 | $0 | $0 | $0 |
| 2014 | -- | $67,200 | $6,720 | $60,480 |
| 2012 | -- | $15,552 | $2,394 | $13,158 |
Agents Affiliated with this Home
-
YanLing Zhang

Seller's Agent in 2025
YanLing Zhang
Home Vista Realty
(215) 500-0569
5 in this area
202 Total Sales
-
Sharyn Soliman

Seller's Agent in 2024
Sharyn Soliman
Keller Williams Real Estate-Blue Bell
(267) 625-7568
2 in this area
384 Total Sales
-
Meihua Feng

Buyer's Agent in 2024
Meihua Feng
BY Real Estate
(484) 686-0939
2 in this area
15 Total Sales
Map
Source: Bright MLS
MLS Number: PAPH2372438
APN: 888560992
- 7600 E Roosevelt Blvd Unit 410
- 7600 E Roosevelt Blvd Unit 601
- 7600 E Roosevelt Blvd Unit 206
- 7600 E Roosevelt Blvd Unit 903
- 7600 E Roosevelt Blvd Unit 904
- 7600 E Roosevelt Blvd Unit 705
- 7048 E Roosevelt Blvd
- 6833 E Roosevelt Blvd
- 8823 E Roosevelt Blvd
- 7753 E Roosevelt Blvd
- 1434 Creston St
- 1438 Higbee St
- 5902 E Roosevelt Blvd
- 1428 Higbee St
- 1401 Alcott St
- 1408 Alcott St
- 1548 Lardner St
- 1468 Stevens St
- 6109 Castor Ave
- 1551 Lardner St
